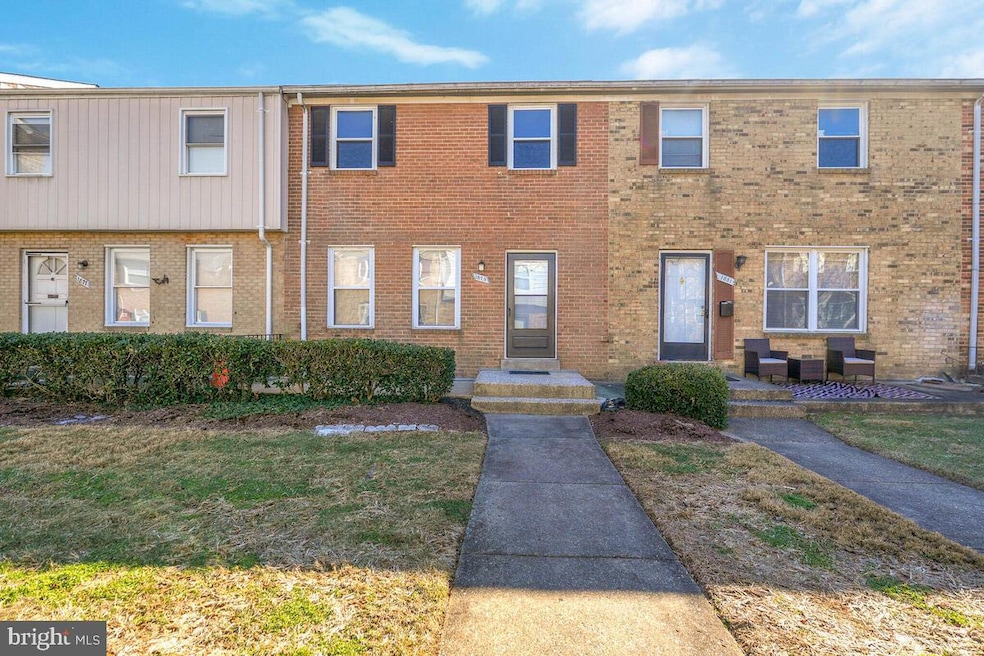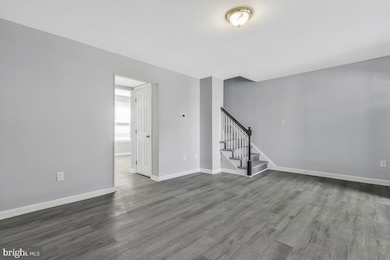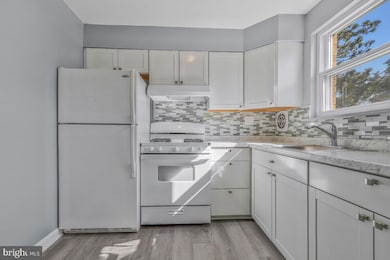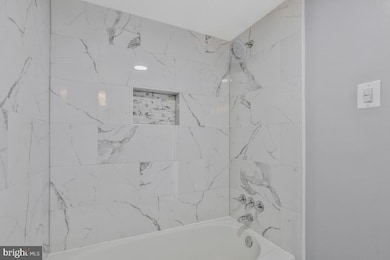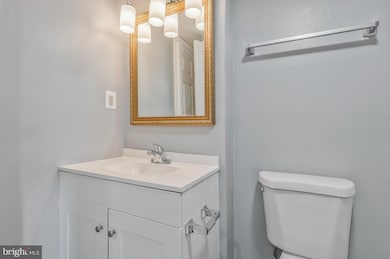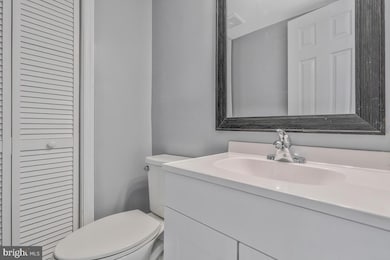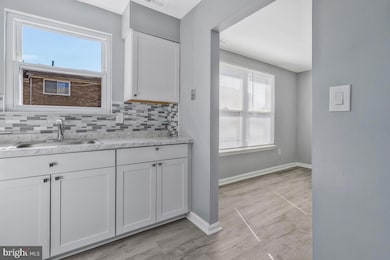
1879 Addison Rd S District Heights, MD 20747
District Heights NeighborhoodHighlights
- Colonial Architecture
- Upgraded Countertops
- Community Basketball Court
- Wood Flooring
- Community Pool
- Formal Dining Room
About This Home
As of March 2025Looking for Space, Comfort and Convenience - Look No more!!! This Updated All-brick, 3 Br + 1.5 Bath
2-Level Town Home Condo is Your Perfect Fit. Owners have meticulously worked on this home to make it Move-in Ready. Updates include Kitchen with Shaker Cabinets, Quartz Counter Tops, and New Floors. Newly-installed HVAC System, Updated Bathrooms, New Flooring on all Levels, and Fresh Paint bring added dimension. Do not miss-out on this Gem that's waiting to be called Home.
Price and Programs, and Financing: Cash, Conventional and VA Financing make this a Great Buy! No FHA Financing!
Townhouse Details
Home Type
- Townhome
Est. Annual Taxes
- $2,298
Year Built
- Built in 1965
HOA Fees
- $336 Monthly HOA Fees
Home Design
- Colonial Architecture
- Brick Exterior Construction
- Slab Foundation
Interior Spaces
- 1,156 Sq Ft Home
- Property has 2 Levels
- Ceiling Fan
- Living Room
- Formal Dining Room
- Wood Flooring
Kitchen
- Gas Oven or Range
- Upgraded Countertops
Bedrooms and Bathrooms
- 3 Bedrooms
- Walk-In Closet
- Bathtub with Shower
Parking
- On-Street Parking
- Parking Lot
Utilities
- Forced Air Heating and Cooling System
- Vented Exhaust Fan
- Natural Gas Water Heater
Additional Features
- Level Entry For Accessibility
- Exterior Lighting
Listing and Financial Details
- Assessor Parcel Number 17060557272
Community Details
Overview
- Association fees include common area maintenance, exterior building maintenance, lawn maintenance, management, parking fee, snow removal, trash, road maintenance, insurance, water, sewer
- Old Towne Village Condominium Condos
- Old Towne Village Condominiums Subdivision
- Property Manager
Amenities
- Laundry Facilities
Recreation
- Community Basketball Court
- Community Pool
Pet Policy
- Pets allowed on a case-by-case basis
Map
Home Values in the Area
Average Home Value in this Area
Property History
| Date | Event | Price | Change | Sq Ft Price |
|---|---|---|---|---|
| 03/26/2025 03/26/25 | Sold | $185,000 | -10.6% | $160 / Sq Ft |
| 02/25/2025 02/25/25 | Price Changed | $207,000 | 0.0% | $179 / Sq Ft |
| 02/25/2025 02/25/25 | For Sale | $207,000 | +4.0% | $179 / Sq Ft |
| 12/31/2024 12/31/24 | Off Market | $199,000 | -- | -- |
Tax History
| Year | Tax Paid | Tax Assessment Tax Assessment Total Assessment is a certain percentage of the fair market value that is determined by local assessors to be the total taxable value of land and additions on the property. | Land | Improvement |
|---|---|---|---|---|
| 2024 | $2,397 | $154,667 | $0 | $0 |
| 2023 | $2,208 | $142,000 | $42,600 | $99,400 |
| 2022 | $1,405 | $126,333 | $0 | $0 |
| 2021 | $1,975 | $110,667 | $0 | $0 |
| 2020 | $1,509 | $95,000 | $28,500 | $66,500 |
| 2019 | $1,217 | $85,000 | $0 | $0 |
| 2018 | $1,212 | $75,000 | $0 | $0 |
| 2017 | $989 | $65,000 | $0 | $0 |
| 2016 | -- | $60,000 | $0 | $0 |
| 2015 | $2,140 | $55,000 | $0 | $0 |
| 2014 | $2,140 | $50,000 | $0 | $0 |
Mortgage History
| Date | Status | Loan Amount | Loan Type |
|---|---|---|---|
| Previous Owner | $90,960 | New Conventional | |
| Previous Owner | $22,740 | Stand Alone Second | |
| Previous Owner | $22,740 | Stand Alone Second |
Deed History
| Date | Type | Sale Price | Title Company |
|---|---|---|---|
| Deed | $185,000 | Realty Title | |
| Deed | $185,000 | Realty Title | |
| Deed | $113,700 | -- | |
| Deed | $113,700 | -- | |
| Deed | $68,000 | -- | |
| Deed | $63,000 | -- |
Similar Homes in District Heights, MD
Source: Bright MLS
MLS Number: MDPG2134930
APN: 06-0557272
- 1773 Addison Rd S
- 1635 Addison Rd S
- 1631 Addison Rd S Unit 1631
- 1563 Karen Blvd
- 6808 Amber Hill Ct
- 6918 Diamond Ct
- 6821 Walker Mill Rd
- 6747 Milltown Ct
- 1501 Pine Grove Rd
- 6705 Milltown Ct
- 6771 Milltown Ct
- 1341 Karen Blvd Unit 404
- 1341 Karen Blvd Unit 205
- 7109 Starboard Dr
- 1311 Karen Blvd Unit 208
- 7204 Chapparal Dr
- 6571 Ronald Rd
- 1205 Dillon Ct
- 1117 Wilberforce Ct
- 7025 Mason St
