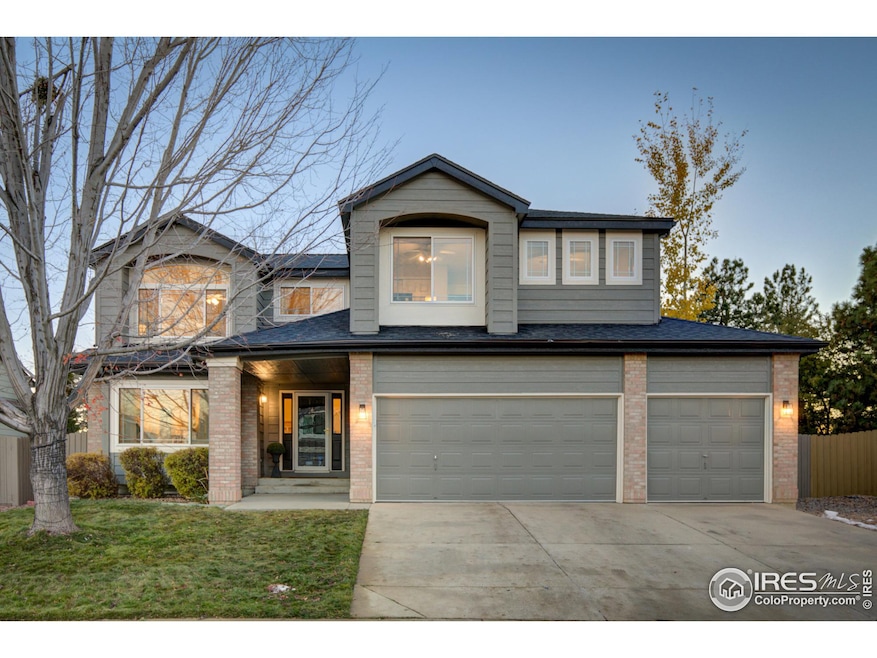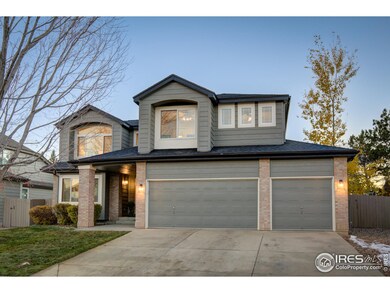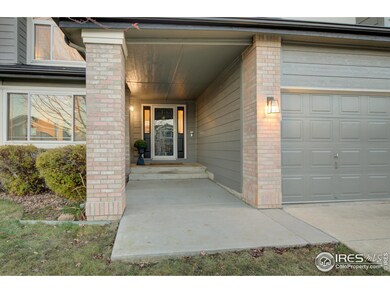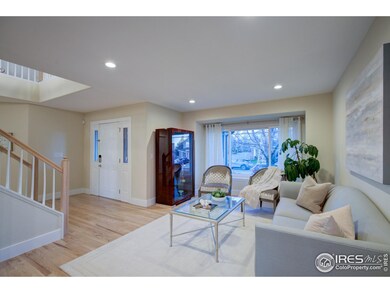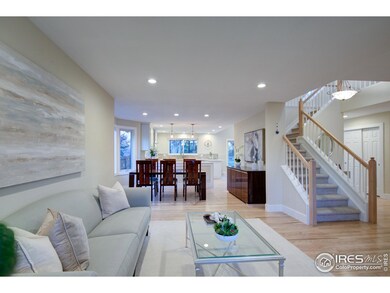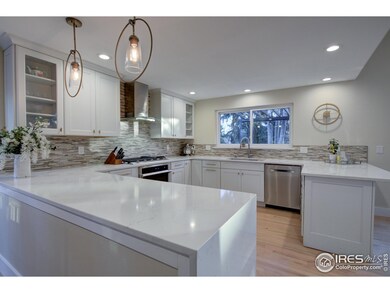
1879 Cedaridge Cir Superior, CO 80027
Highlights
- Solar Power System
- Clubhouse
- Wood Flooring
- Eldorado K-8 School Rated A
- Deck
- Community Pool
About This Home
As of February 2025Welcome to this exquisite modern residence, where elegance meets contemporary design. The inviting open floor plan effortlessly connects the living areas, creating an ideal setting for entertaining and cherished family gatherings. With beautiful hardwood floors & vaulted ceilings that allow natural light to cascade throughout, this home exudes warmth and sophistication. The kitchen, meticulously remodeled that serves as a culinary haven, perfect for hosting delightful gatherings. This home features four spacious bedrooms & 3 appointed bathrooms offering ample space for comfort and privacy. Nestled in a tranquil neighborhood, this property backs to the greenbelt and scenic trails, providing a serene backdrop for outdoor activities and relaxation. Residents can enjoy a wealth of community amenities, including a clubhouse, swimming pools, tennis courts, and pickleball courts, all just a stone's throw from your front door.Conveniently located near premier shopping and dining options, and just a short drive to Flatiron Mall, this home harmonizes luxury with convenience. Seize the opportunity to embrace a lifestyle of refinement and leisure in this exceptional property.
Home Details
Home Type
- Single Family
Est. Annual Taxes
- $6,200
Year Built
- Built in 1993
Lot Details
- 7,896 Sq Ft Lot
- Fenced
- Level Lot
- Sprinkler System
HOA Fees
- $23 Monthly HOA Fees
Parking
- 3 Car Attached Garage
- Garage Door Opener
Home Design
- Wood Frame Construction
- Composition Roof
- Vinyl Siding
- Stone
Interior Spaces
- 3,177 Sq Ft Home
- 2-Story Property
- Gas Fireplace
- Window Treatments
- Family Room
- Living Room with Fireplace
- Home Office
Kitchen
- Double Oven
- Gas Oven or Range
- Microwave
- Dishwasher
- Disposal
Flooring
- Wood
- Painted or Stained Flooring
- Carpet
Bedrooms and Bathrooms
- 4 Bedrooms
Laundry
- Laundry on main level
- Dryer
- Washer
Basement
- Basement Fills Entire Space Under The House
- Crawl Space
Schools
- Superior Elementary School
- Eldorado Middle School
- Monarch High School
Utilities
- Forced Air Heating and Cooling System
- High Speed Internet
- Satellite Dish
- Cable TV Available
Additional Features
- Solar Power System
- Deck
Listing and Financial Details
- Assessor Parcel Number R0113322
Community Details
Overview
- Association fees include common amenities
- Built by Richmont
- Rock Creek Ranch Flg 9B Subdivision
Amenities
- Clubhouse
Recreation
- Tennis Courts
- Community Playground
- Community Pool
- Park
- Hiking Trails
Map
Home Values in the Area
Average Home Value in this Area
Property History
| Date | Event | Price | Change | Sq Ft Price |
|---|---|---|---|---|
| 02/04/2025 02/04/25 | Sold | $1,100,000 | -4.3% | $346 / Sq Ft |
| 12/03/2024 12/03/24 | Pending | -- | -- | -- |
| 11/27/2024 11/27/24 | Price Changed | $1,150,000 | -2.5% | $362 / Sq Ft |
| 11/15/2024 11/15/24 | For Sale | $1,180,000 | +107.2% | $371 / Sq Ft |
| 01/28/2019 01/28/19 | Off Market | $569,600 | -- | -- |
| 10/21/2015 10/21/15 | Sold | $569,600 | -5.1% | $177 / Sq Ft |
| 09/21/2015 09/21/15 | Pending | -- | -- | -- |
| 07/30/2015 07/30/15 | For Sale | $599,900 | -- | $186 / Sq Ft |
Tax History
| Year | Tax Paid | Tax Assessment Tax Assessment Total Assessment is a certain percentage of the fair market value that is determined by local assessors to be the total taxable value of land and additions on the property. | Land | Improvement |
|---|---|---|---|---|
| 2024 | $6,200 | $60,669 | $17,380 | $43,289 |
| 2023 | $6,200 | $60,669 | $21,065 | $43,289 |
| 2022 | $4,888 | $46,725 | $16,666 | $30,059 |
| 2021 | $5,220 | $51,688 | $18,433 | $33,255 |
| 2020 | $4,779 | $45,489 | $18,805 | $26,684 |
| 2019 | $4,713 | $45,489 | $18,805 | $26,684 |
| 2018 | $4,436 | $42,415 | $13,032 | $29,383 |
| 2017 | $4,534 | $46,893 | $14,408 | $32,485 |
| 2016 | $4,387 | $39,641 | $13,373 | $26,268 |
| 2015 | $4,169 | $33,806 | $13,532 | $20,274 |
| 2014 | $3,687 | $33,806 | $13,532 | $20,274 |
Mortgage History
| Date | Status | Loan Amount | Loan Type |
|---|---|---|---|
| Open | $509,000 | New Conventional | |
| Previous Owner | $608,000 | FHA | |
| Previous Owner | $476,250 | New Conventional | |
| Previous Owner | $327,000 | New Conventional | |
| Previous Owner | $362,000 | New Conventional | |
| Previous Owner | $380,000 | Unknown | |
| Previous Owner | $339,920 | Negative Amortization | |
| Previous Owner | $293,000 | Purchase Money Mortgage | |
| Previous Owner | $291,600 | Unknown | |
| Previous Owner | $252,950 | Unknown | |
| Previous Owner | $252,700 | No Value Available | |
| Previous Owner | $199,920 | No Value Available | |
| Closed | $24,990 | No Value Available |
Deed History
| Date | Type | Sale Price | Title Company |
|---|---|---|---|
| Warranty Deed | $1,100,000 | First American Title | |
| Quit Claim Deed | -- | None Available | |
| Warranty Deed | $569,600 | Chicago Title | |
| Warranty Deed | $424,900 | Land Title | |
| Interfamily Deed Transfer | -- | Commonwealth Title | |
| Interfamily Deed Transfer | -- | -- | |
| Warranty Deed | $249,900 | First American Heritage Titl | |
| Deed | -- | -- |
Similar Homes in Superior, CO
Source: IRES MLS
MLS Number: 1022383
APN: 1575301-02-004
- 1919 Breen Ln
- 2105 Keota Ln
- 2192 Grayden Ct
- 1069 Monarch Way
- 882 Eldorado Dr
- 1544 E Weldona Way
- 1845 Vernon Ln
- 1881 Mallard Dr
- 2192 Eagle Ave Unit 2192
- 2225 Clayton Cir
- 1080 Stoneham St
- 1825 Spaulding Cir Unit 1825
- 2151 Enterprise St
- 1861 Mallard Dr
- 2182 Eagle Ave Unit 2182
- 2111 Enterprise St Unit 2111
- 520 Campo Way
- 1485 Stoneham St
- 859 Topaz St
- 2855 Rock Creek Cir Unit 191
