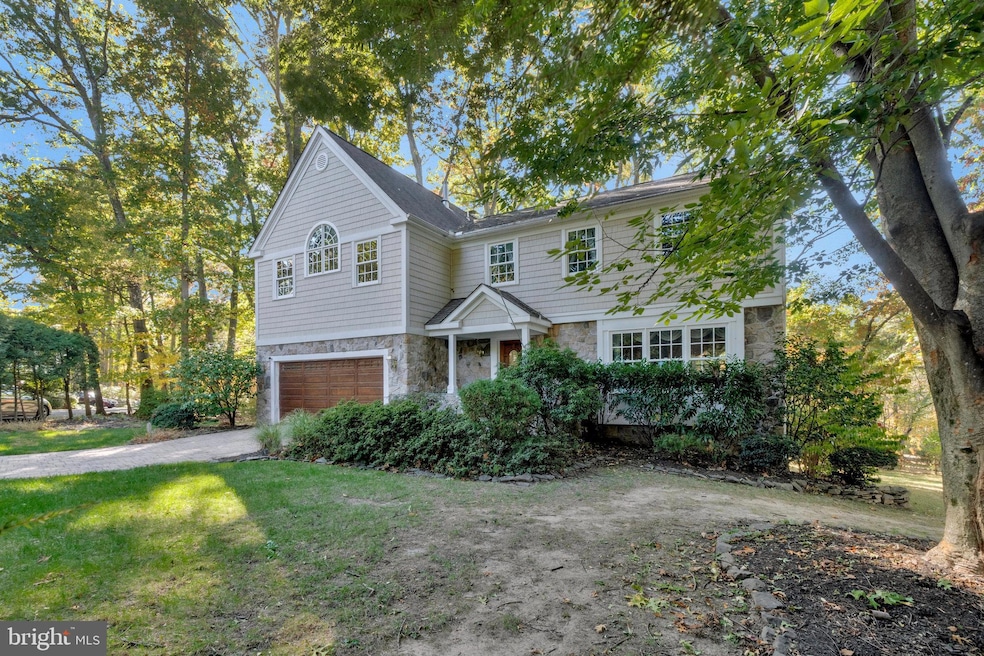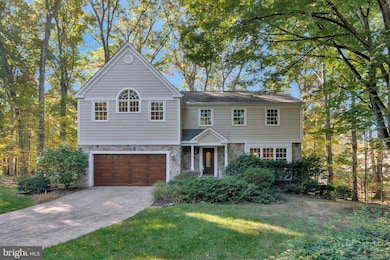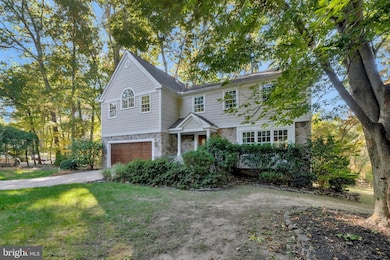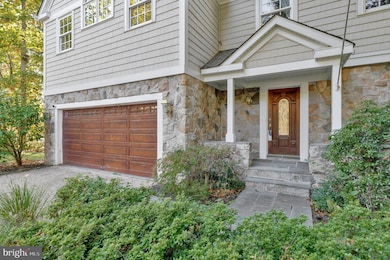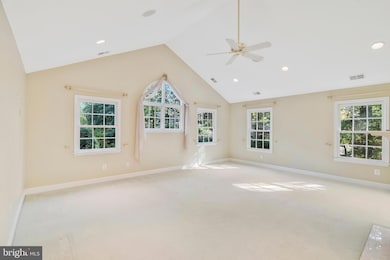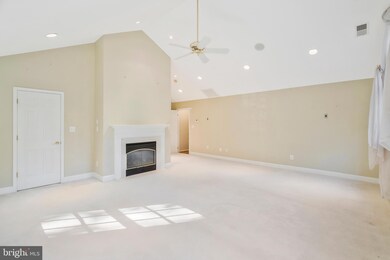
1879 Post Oak Trail Reston, VA 20191
Highlights
- Eat-In Gourmet Kitchen
- Panoramic View
- Colonial Architecture
- Sunrise Valley Elementary Rated A
- Lake Privileges
- Community Lake
About This Home
As of December 2024A rare opportunity! Must See! In Sought after Reston Neighborhood! This is One of a Kind!! Must see
Excellent Reston location on a large private corner partially fenced rear yard, 4 bedroom 2 full baths and a half bath home with a fully finished walkout basement. Updated kitchen with solid hard wood Kraft made silent close cabinets, granite countertops, and stainless steel convection oven/range, double dishwasher, French door refrigerator with ice maker and filtered water, wine fridge and tile floors. Hardwood floors though out rest of main level. Newer windows and Hardy Board Siding throughout, newer roof and double pane windows over looking lovely landscaped lot! Finished basement with hard wood floors. 3 LVL Colonial 2 Car updated wood door garage with a history of updates & upgrades inside & out- including expansive BD/BA suite w/gas FRPL, recessed lighting, speaker system, cathedral ceilings!!Huge primary bathroom with dual vanities, huge shower w/multiple shower heads, large soaking tub, and newly customized walk in closet. The only model in the neighborhood to raise the roof and upgrade the primary suite and luxury bathroom! The last one sold in July for $1,227 million and did not have the primary suite like this! Kitchen, HDWD floors on main level and LL walk out Rec Rm loads of room for entertaining.! LG 3 Tiered deck with Hot Tub! UL 4
spacious & light BDRM's! Newer solid garage door. Mins to Dulles Toll Rd & Metro! Close Schools & Shopping. Reston/HOA fee includes all Reston Pools, Tennis and Amenities! Don't wait! House and property being sold AS-IS.
Home Details
Home Type
- Single Family
Est. Annual Taxes
- $9,737
Year Built
- Built in 1978
Lot Details
- 0.38 Acre Lot
- Property is Fully Fenced
- Landscaped
- Private Lot
- Secluded Lot
- Corner Lot
- Partially Wooded Lot
- Backs to Trees or Woods
- Back, Front, and Side Yard
- Property is in very good condition
- Property is zoned 370
HOA Fees
- $68 Monthly HOA Fees
Parking
- 2 Car Attached Garage
- 2 Driveway Spaces
- Front Facing Garage
- Garage Door Opener
- Brick Driveway
- On-Street Parking
Property Views
- Panoramic
- Woods
- Garden
Home Design
- Colonial Architecture
- Permanent Foundation
- Slab Foundation
- Asphalt Roof
- Vinyl Siding
Interior Spaces
- Property has 3 Levels
- Traditional Floor Plan
- Sound System
- Skylights
- Recessed Lighting
- 2 Fireplaces
- Wood Burning Fireplace
- Fireplace With Glass Doors
- Screen For Fireplace
- Brick Fireplace
- Gas Fireplace
- Bay Window
- Great Room
- Family Room
- Living Room
- Formal Dining Room
- Den
- Utility Room
Kitchen
- Eat-In Gourmet Kitchen
- Breakfast Area or Nook
- Electric Oven or Range
- Built-In Range
- Built-In Microwave
- ENERGY STAR Qualified Refrigerator
- Ice Maker
- Dishwasher
- Wine Rack
- Disposal
Flooring
- Wood
- Carpet
- Tile or Brick
Bedrooms and Bathrooms
- 4 Bedrooms
- Walk-In Closet
- Hydromassage or Jetted Bathtub
- Walk-in Shower
Laundry
- Laundry Room
- Front Loading Dryer
- Front Loading Washer
Finished Basement
- Heated Basement
- Laundry in Basement
- Natural lighting in basement
Outdoor Features
- Lake Privileges
- Deck
Schools
- Sunrise Valley Elementary School
- Hughes Middle School
- South Lakes High School
Utilities
- Central Heating and Cooling System
- Back Up Electric Heat Pump System
- Electric Water Heater
- Phone Available
- Cable TV Available
Listing and Financial Details
- Tax Lot 47
- Assessor Parcel Number 0271 02020047
Community Details
Overview
- Association fees include pool(s), reserve funds
- Reston Association
- Reston Subdivision
- Community Lake
Recreation
- Tennis Courts
- Community Basketball Court
- Community Playground
- Heated Community Pool
- Lap or Exercise Community Pool
- Pool Membership Available
- Bike Trail
Map
Home Values in the Area
Average Home Value in this Area
Property History
| Date | Event | Price | Change | Sq Ft Price |
|---|---|---|---|---|
| 12/11/2024 12/11/24 | Sold | $988,000 | -10.2% | $289 / Sq Ft |
| 11/21/2024 11/21/24 | Pending | -- | -- | -- |
| 10/16/2024 10/16/24 | For Sale | $1,100,000 | -- | $322 / Sq Ft |
Tax History
| Year | Tax Paid | Tax Assessment Tax Assessment Total Assessment is a certain percentage of the fair market value that is determined by local assessors to be the total taxable value of land and additions on the property. | Land | Improvement |
|---|---|---|---|---|
| 2024 | $9,738 | $807,780 | $353,000 | $454,780 |
| 2023 | $9,686 | $824,020 | $353,000 | $471,020 |
| 2022 | $8,848 | $743,200 | $318,000 | $425,200 |
| 2021 | $8,440 | $691,560 | $273,000 | $418,560 |
| 2020 | $8,120 | $659,860 | $248,000 | $411,860 |
| 2019 | $7,770 | $631,430 | $243,000 | $388,430 |
| 2018 | $7,031 | $611,430 | $223,000 | $388,430 |
| 2017 | $7,386 | $611,430 | $223,000 | $388,430 |
| 2016 | $7,617 | $631,870 | $223,000 | $408,870 |
| 2015 | $6,800 | $584,700 | $213,000 | $371,700 |
| 2014 | $6,627 | $571,020 | $203,000 | $368,020 |
Mortgage History
| Date | Status | Loan Amount | Loan Type |
|---|---|---|---|
| Open | $843,237 | VA | |
| Closed | $843,237 | VA | |
| Previous Owner | $536,000 | New Conventional | |
| Previous Owner | $368,938 | Stand Alone Refi Refinance Of Original Loan | |
| Previous Owner | $417,175 | FHA | |
| Previous Owner | $256,000 | Credit Line Revolving |
Deed History
| Date | Type | Sale Price | Title Company |
|---|---|---|---|
| Warranty Deed | $988,000 | First American Title | |
| Warranty Deed | $988,000 | First American Title | |
| Interfamily Deed Transfer | -- | None Available | |
| Interfamily Deed Transfer | -- | None Available |
Similar Homes in the area
Source: Bright MLS
MLS Number: VAFX2206564
APN: 0271-02020047
- 1802 Cranberry Ln
- 10814 Oldfield Dr
- 10704 Cross School Rd
- 10808 Winter Corn Ln
- 1838 Clovermeadow Dr
- 10989 Greenbush Ct
- 1925B Villaridge Dr
- 1951 Sagewood Ln Unit 203
- 1951 Sagewood Ln Unit 14
- 2050 Lake Audubon Ct
- 1829 Horseback Trail
- 11122 Lakespray Way
- 10409 Hunter Station Rd
- 1702 Hunts End Ct
- 11100 Boathouse Ct Unit 101
- 1615 Crowell Rd
- 1703 Hunts End Ct
- 11272 Harbor Ct Unit 1272
- 11200 Beaver Trail Ct Unit 11200
- 1955 Winterport Cluster
