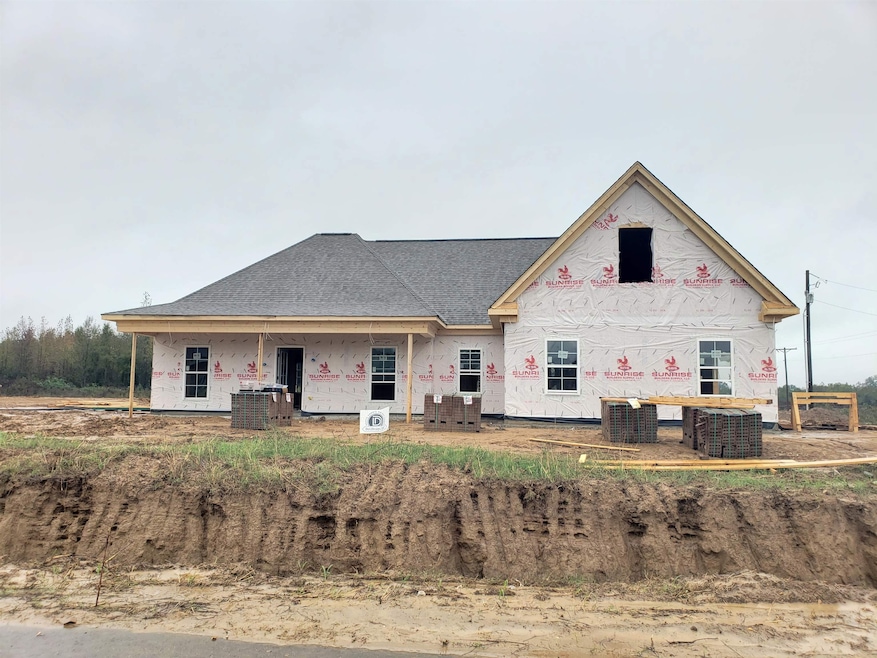
188 Cadet Dr Senatobia, MS 38668
Estimated payment $2,112/month
Highlights
- New Construction
- Traditional Architecture
- Attic
- Vaulted Ceiling
- Main Floor Primary Bedroom
- Great Room
About This Home
Beautiful new construction home with 4 bedrooms (3 down and 1 up), 2 bathrooms on a huge .57 acre lot! Plenty of room to build a shop/detached garage! Interior offers an open living space and split bedroom plan. Granite counter tops in the kitchen and bathrooms along with custom cabinets with soft close doors and drawers, Luxury Vinyl Plank flooring throughout the downstairs, covered rear patio and covered front porch, sodded yard, master bath with separate tub and walk in shower.
Home Details
Home Type
- Single Family
Year Built
- Built in 2024 | New Construction
Lot Details
- 0.57 Acre Lot
- Landscaped
HOA Fees
- $10 Monthly HOA Fees
Home Design
- Traditional Architecture
- Slab Foundation
- Composition Shingle Roof
Interior Spaces
- 2,000-2,199 Sq Ft Home
- 2,100 Sq Ft Home
- 2-Story Property
- Vaulted Ceiling
- Ceiling Fan
- Great Room
- Den with Fireplace
- Tile Flooring
- Fire and Smoke Detector
- Laundry Room
- Attic
Kitchen
- Self-Cleaning Oven
- Microwave
- Dishwasher
- Disposal
Bedrooms and Bathrooms
- 4 Bedrooms | 3 Main Level Bedrooms
- Primary Bedroom on Main
- Walk-In Closet
- 2 Full Bathrooms
- Bathtub With Separate Shower Stall
Parking
- 2 Car Attached Garage
- Driveway
Additional Features
- Patio
- Central Heating and Cooling System
Community Details
- Lot 104 Section F West Point Communities Subdivision
- Mandatory home owners association
Listing and Financial Details
- Assessor Parcel Number Unassigned
Map
Home Values in the Area
Average Home Value in this Area
Property History
| Date | Event | Price | Change | Sq Ft Price |
|---|---|---|---|---|
| 01/13/2025 01/13/25 | Pending | -- | -- | -- |
| 11/12/2024 11/12/24 | For Sale | $319,900 | -- | $160 / Sq Ft |
Similar Homes in Senatobia, MS
Source: Memphis Area Association of REALTORS®
MLS Number: 10185211
- 302 Eagle View Dr
- 0 Rocky Creek Dr
- 10843 Mississippi 4
- 101 Muscadine Dr
- 60 Acres Woolfolk Rd
- 122 Keestone Dr
- 402 Robin Cove
- 000 Woolfolk Rd
- 785 Woolfolk Rd
- 783 Woolfolk Rd
- 203 Southern St
- 104 Line St
- 96 Line St
- 399 Steve St
- 000 Miracle Dr
- 104 Belle Meade Blvd
- 110 Claire Cove
- 1400 L R L Rd
- 104 Oakwood Dr
- 0 Highway 51 N Unit 4033804
