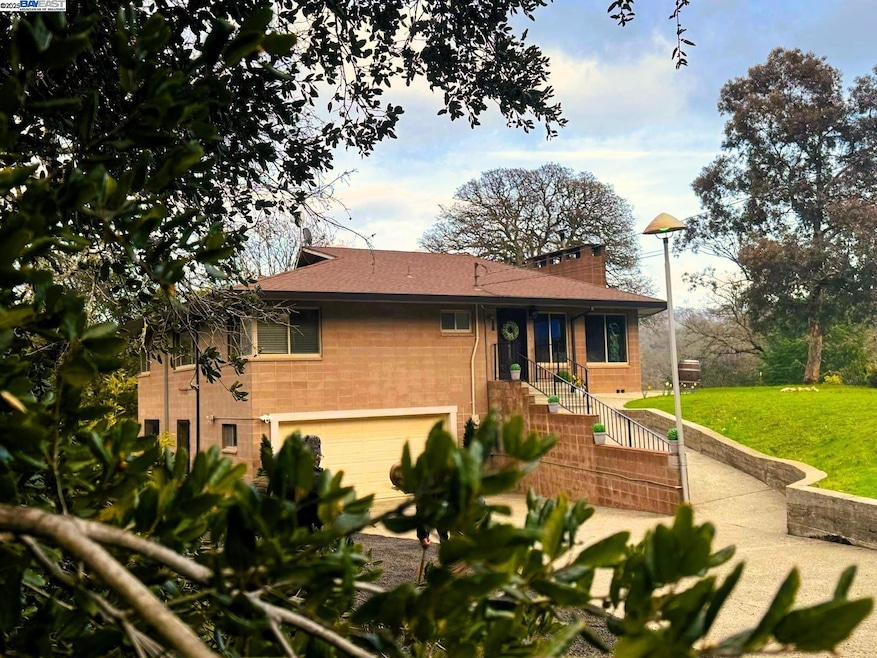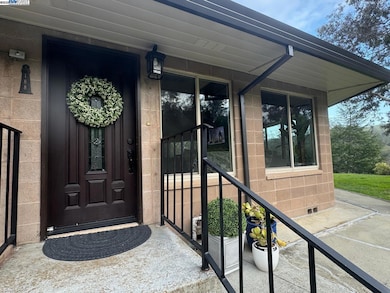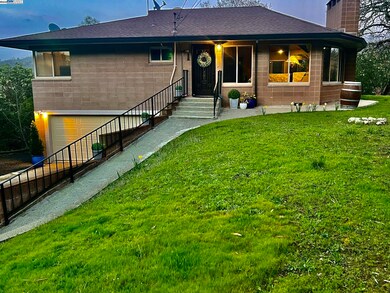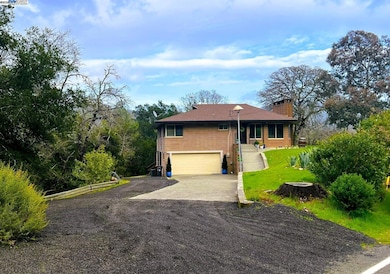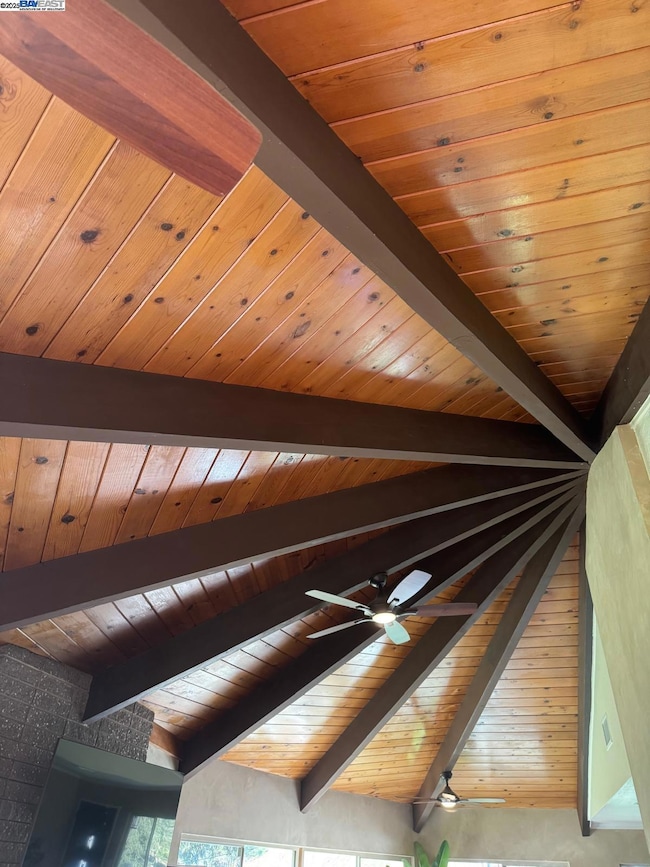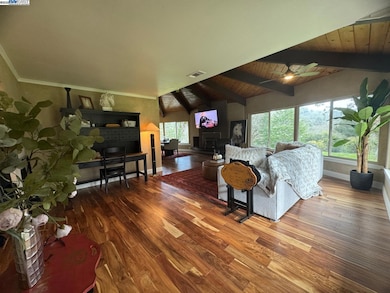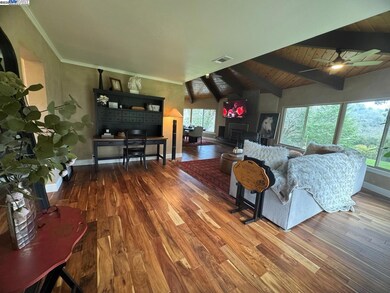
Estimated payment $5,073/month
Highlights
- RV or Boat Parking
- Custom Home
- Wood Flooring
- Vichy Elementary School Rated A-
- Clubhouse
- 2 Car Attached Garage
About This Home
?? One-of-a-Kind Napa Valley Retreat – Country Club Ln ?? Fully finished basement, complete with a workroom, living area, full bathroom, and a private space that functions like a separate one-bedroom unit—ideal for guests, extended family, or rental income .Step into a piece of architectural history 3 specious bedrooms and 2 full bathroom with this stunning country home, inspired by the legendary Frank Lloyd Wright. As the first home built in the Circle Oaks Community and the only one constructed from cement blocks, this property is truly one of a kind. Designed to embrace its natural surroundings, it offers breathtaking views and a peaceful setting that make every day feel like a retreat. A spacious driveway welcomes you to this architecturally unique home, where an open-concept layout allows natural light to flood the living spaces. Every room is designed to highlight the spectacular scenery, creating a seamless blend of indoor and outdoor living. The cozy living room, complete with a fireplace, is perfect for quiet evenings or entertaining guests. Additional highlights include a brand-new HVAC system for year-round comfort. It is located just minutes from Napa Valley’s world-class wineries, fine dining, and outdoor adventures, as well as Fairfield for easy access to city
Home Details
Home Type
- Single Family
Est. Annual Taxes
- $7,683
Year Built
- Built in 1967
Lot Details
- 10,648 Sq Ft Lot
- Front Yard
HOA Fees
- $35 Monthly HOA Fees
Parking
- 2 Car Attached Garage
- Garage Door Opener
- RV or Boat Parking
Home Design
- Custom Home
- Concrete Block With Brick
- Slab Foundation
- Shingle Roof
Interior Spaces
- 1-Story Property
- Stone Fireplace
- Family Room with Fireplace
- Dining Room with Fireplace
- Partial Basement
Kitchen
- Breakfast Bar
- Built-In Self-Cleaning Oven
- Electric Cooktop
- Microwave
- Dishwasher
- Tile Countertops
- Disposal
Flooring
- Wood
- Carpet
- Tile
Bedrooms and Bathrooms
- 3 Bedrooms
- 2 Full Bathrooms
Laundry
- Dryer
- Washer
- 220 Volts In Laundry
Home Security
- Carbon Monoxide Detectors
- Fire and Smoke Detector
Utilities
- Forced Air Heating and Cooling System
- Heating System Uses Natural Gas
- Electricity To Lot Line
- Gas Water Heater
Listing and Financial Details
- Assessor Parcel Number 032340009000
Community Details
Overview
- Call Listing Agent Association
Amenities
- Clubhouse
Map
Home Values in the Area
Average Home Value in this Area
Tax History
| Year | Tax Paid | Tax Assessment Tax Assessment Total Assessment is a certain percentage of the fair market value that is determined by local assessors to be the total taxable value of land and additions on the property. | Land | Improvement |
|---|---|---|---|---|
| 2023 | $7,683 | $539,789 | $136,652 | $403,137 |
| 2022 | $6,479 | $529,206 | $133,973 | $395,233 |
| 2021 | $6,391 | $518,831 | $131,347 | $387,484 |
| 2020 | $6,345 | $513,512 | $130,001 | $383,511 |
| 2019 | $6,239 | $503,444 | $127,452 | $375,992 |
| 2018 | $6,186 | $493,573 | $124,953 | $368,620 |
| 2017 | $5,715 | $450,000 | $115,000 | $335,000 |
| 2016 | $5,422 | $420,000 | $120,000 | $300,000 |
| 2015 | $4,950 | $396,250 | $125,000 | $271,250 |
| 2014 | $4,974 | $396,250 | $125,000 | $271,250 |
Property History
| Date | Event | Price | Change | Sq Ft Price |
|---|---|---|---|---|
| 04/05/2025 04/05/25 | Price Changed | $788,000 | -0.1% | $447 / Sq Ft |
| 03/17/2025 03/17/25 | For Sale | $789,000 | +25.2% | $448 / Sq Ft |
| 05/01/2023 05/01/23 | Sold | $630,000 | +2.5% | $358 / Sq Ft |
| 04/28/2023 04/28/23 | Pending | -- | -- | -- |
| 04/16/2023 04/16/23 | For Sale | $614,888 | 0.0% | $349 / Sq Ft |
| 03/20/2023 03/20/23 | Pending | -- | -- | -- |
| 02/15/2023 02/15/23 | For Sale | $614,888 | -- | $349 / Sq Ft |
Deed History
| Date | Type | Sale Price | Title Company |
|---|---|---|---|
| Grant Deed | $395,000 | Fidelity National Title Co | |
| Individual Deed | $157,500 | North American Title Co |
Mortgage History
| Date | Status | Loan Amount | Loan Type |
|---|---|---|---|
| Open | $386,000 | Unknown | |
| Closed | $34,905 | Credit Line Revolving | |
| Closed | $316,000 | Stand Alone First | |
| Previous Owner | $160,000 | Unknown | |
| Previous Owner | $126,000 | No Value Available |
Similar Homes in Napa, CA
Source: Bay East Association of REALTORS®
MLS Number: 41089756
APN: 032-340-009
- 196 Country Club Ln
- 197 Country Club Ln
- 67 Zinnia Ln
- 45 Columbine Ct
- 0 Sunnyhill Ln Unit 173 324036810
- 10 Blackwood Ct
- 76 Sunnyhill Ln
- 26 Sorrell Ct
- 228 Country Club Ln
- 0 Country Club Ln Unit 270 324018455
- 0 Circle Oaks Dr Unit 325030520
- 78 Circle Oaks Dr
- 75 Ridgecrest Dr
- 32 Boxelder Ct
- 520 Country Club Ln
- 32 Catalpa Ct
- 1310 Wooden Valley Rd
- 0 Longhorn Ridge Rd
- 1300 Wooden Valley Rd
- 95 Longhorn Ridge Rd
