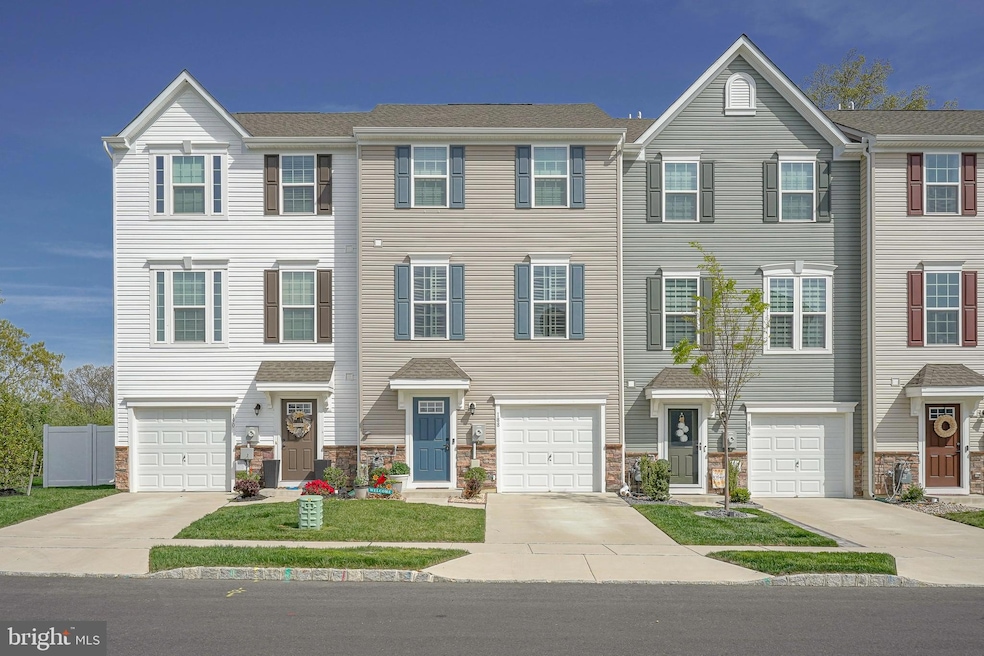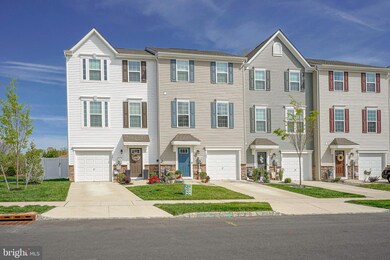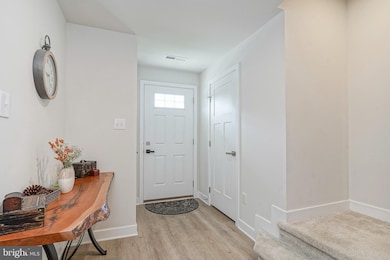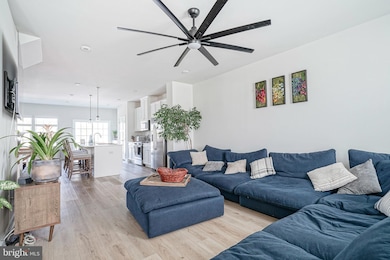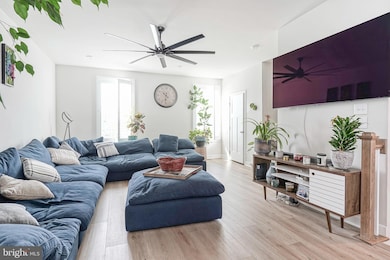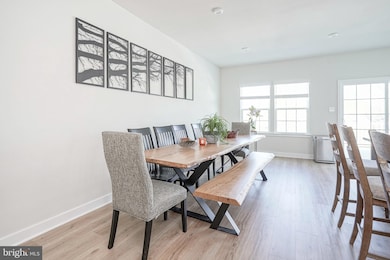
188 Freedom Way Gloucester Township, NJ 08081
Erial NeighborhoodEstimated payment $3,303/month
Highlights
- Popular Property
- Engineered Wood Flooring
- Forced Air Heating and Cooling System
- Contemporary Architecture
- 1 Car Direct Access Garage
- Ceiling Fan
About This Home
More photos coming Tuesday! Welcome to This 2 Year Old Home Independence Square! This Gorgeous and NEWER Property features 4 BR's and 3.5 Baths . The Lower Level Features a BONUS Suite with a Large BR and Full Bath which can be used an En-Suite or a 2nd Primary BR. Open and Spacious Eat-in Kitchen with modern appliances, gorgeous flooring, large island, and is practically BRAND NEW. Upgraded Flooring, Upgraded Kitchen, Upgraded Baths, Bonus BR and Full Bath!! The Open Floor Plan makes this property perfect for entertaining and enjoying the family. Generously sized Living Room, Spacious Bedrooms, and so much more. Independence Square offers easy access to a number of dining options, shopping, and easy access to Philadelphia and All Shore Points.
Townhouse Details
Home Type
- Townhome
Est. Annual Taxes
- $10,008
Year Built
- Built in 2023
Lot Details
- 2,640 Sq Ft Lot
- Lot Dimensions are 20.00 x 132.00
- Property is in excellent condition
HOA Fees
- $97 Monthly HOA Fees
Parking
- 1 Car Direct Access Garage
- 1 Driveway Space
- Front Facing Garage
Home Design
- Contemporary Architecture
- Permanent Foundation
- Vinyl Siding
Interior Spaces
- 1,825 Sq Ft Home
- Property has 3 Levels
- Ceiling Fan
- Laundry on upper level
Flooring
- Engineered Wood
- Carpet
- Ceramic Tile
Bedrooms and Bathrooms
Utilities
- Forced Air Heating and Cooling System
- Natural Gas Water Heater
- Municipal Trash
Community Details
- Association fees include common area maintenance, lawn maintenance, snow removal
- Independence Square Subdivision
Listing and Financial Details
- Tax Lot 00045
- Assessor Parcel Number 15-18321-00045
Map
Home Values in the Area
Average Home Value in this Area
Tax History
| Year | Tax Paid | Tax Assessment Tax Assessment Total Assessment is a certain percentage of the fair market value that is determined by local assessors to be the total taxable value of land and additions on the property. | Land | Improvement |
|---|---|---|---|---|
| 2024 | $548 | $234,400 | $44,000 | $190,400 |
| 2023 | $548 | $13,200 | $13,200 | $0 |
| 2022 | $545 | $13,200 | $13,200 | $0 |
| 2021 | $533 | $13,200 | $13,200 | $0 |
| 2020 | $532 | $13,200 | $13,200 | $0 |
Property History
| Date | Event | Price | Change | Sq Ft Price |
|---|---|---|---|---|
| 04/23/2025 04/23/25 | For Sale | $425,000 | -- | $233 / Sq Ft |
Deed History
| Date | Type | Sale Price | Title Company |
|---|---|---|---|
| Deed | $424,370 | Legacy Title | |
| Deed | $66,200 | Title America Agency |
Mortgage History
| Date | Status | Loan Amount | Loan Type |
|---|---|---|---|
| Open | $339,496 | New Conventional |
Similar Homes in the area
Source: Bright MLS
MLS Number: NJCD2090750
APN: 15-18321-0000-00045
