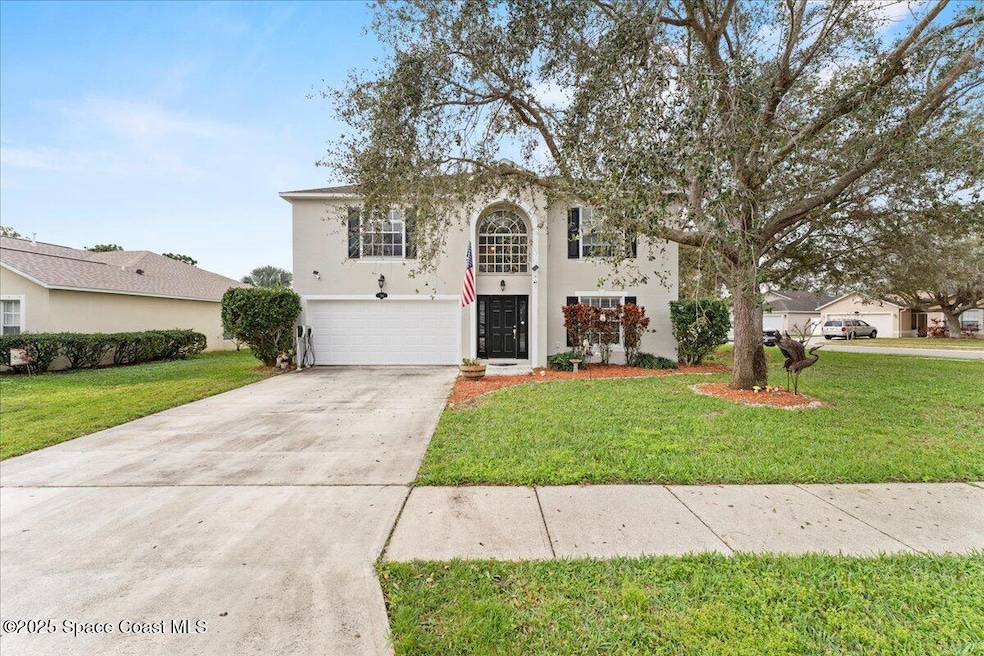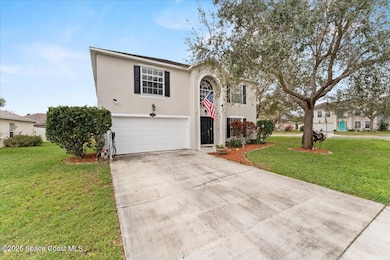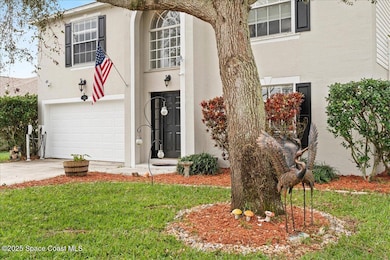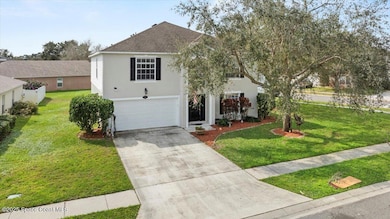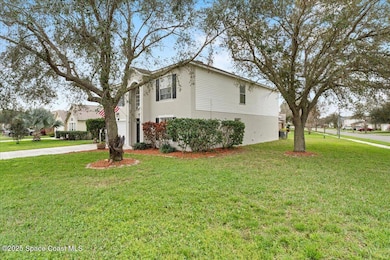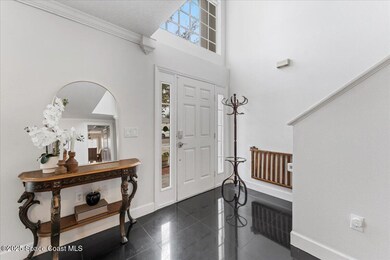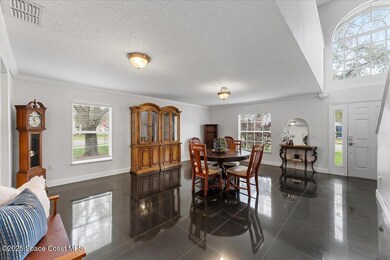
188 Macon Dr Titusville, FL 32780
Central Titusville NeighborhoodEstimated payment $2,940/month
Highlights
- In Ground Spa
- Covered patio or porch
- Hurricane or Storm Shutters
- Open Floorplan
- Breakfast Area or Nook
- 2 Car Attached Garage
About This Home
*72 Hr Kick out* BRAND NEW ROOF AT CLOSING! Welcome to Plantation Oaks - Titusville's premier gated community! This expansive 4B, 3.5 b + loft + 2 CG home offers over 3,000 sq ft of living space perfect for large families or multi-generational living. Step inside to find a updated kitchen w/newer stainless steel appliances that flows seamlessly into a spacious great room featuring a stylish modern feature wall. Upstairs, the oversized primary suite includes two walk-in closets & large bath w/garden tub & separate shower. A second primary suite w/private bath, 2 guest rooms, & huge loft provide room for everyone to spread out. Enjoy 24x24 tile downstairs, carpet upstairs & peace of mind w/2024 A/C units, 2024 tankless WH & smart home upgrades including Tesla charger, solar security cameras, smart lights & switches, Nest thermostat & sprinkler system. Relax on the screened porch & enjoy oversized back yard (Plenty of room for a pool)! Low monthly HOA includes lawn care & boat/RV Storage clubhouse & pool. Watch rocket launches from your backyard & enjoy being just mins from the river, beaches, NASA, top-rated schools, shopping, & dining. Location, space, & upgradesthis home has it all! Call today to schedule your private tour!
Home Details
Home Type
- Single Family
Est. Annual Taxes
- $6,002
Year Built
- Built in 2006
Lot Details
- 10,019 Sq Ft Lot
- Northeast Facing Home
- Front and Back Yard Sprinklers
- Cleared Lot
- Few Trees
HOA Fees
- $142 Monthly HOA Fees
Parking
- 2 Car Attached Garage
- Garage Door Opener
- On-Street Parking
Home Design
- Frame Construction
- Shingle Roof
- Block Exterior
- Vinyl Siding
- Asphalt
- Stucco
Interior Spaces
- 3,055 Sq Ft Home
- 2-Story Property
- Open Floorplan
- Ceiling Fan
- Entrance Foyer
- Dryer
Kitchen
- Breakfast Area or Nook
- Eat-In Kitchen
- Breakfast Bar
- Electric Oven
- Electric Range
- Microwave
- Ice Maker
- Dishwasher
- Kitchen Island
- Disposal
Flooring
- Carpet
- Tile
Bedrooms and Bathrooms
- 4 Bedrooms
- Dual Closets
- Walk-In Closet
- In-Law or Guest Suite
- Separate Shower in Primary Bathroom
Home Security
- Smart Lights or Controls
- Security Lights
- Smart Thermostat
- Hurricane or Storm Shutters
- Fire and Smoke Detector
Outdoor Features
- In Ground Spa
- Covered patio or porch
Schools
- Coquina Elementary School
- Jackson Middle School
- Titusville High School
Utilities
- Central Heating and Cooling System
- Underground Utilities
- 200+ Amp Service
- Tankless Water Heater
- Cable TV Available
Listing and Financial Details
- Assessor Parcel Number 22-35-10-54-00000.0-0209.00
Community Details
Overview
- Association fees include ground maintenance
- Keys Property Management Association, Phone Number (321) 784-8011
- Plantation Oaks Of Brevard Subdivision
Recreation
- Community Spa
Map
Home Values in the Area
Average Home Value in this Area
Tax History
| Year | Tax Paid | Tax Assessment Tax Assessment Total Assessment is a certain percentage of the fair market value that is determined by local assessors to be the total taxable value of land and additions on the property. | Land | Improvement |
|---|---|---|---|---|
| 2023 | $5,727 | $347,190 | $0 | $0 |
| 2022 | $5,065 | $312,690 | $0 | $0 |
| 2021 | $4,669 | $238,460 | $26,250 | $212,210 |
| 2020 | $4,184 | $214,560 | $17,850 | $196,710 |
| 2019 | $4,071 | $206,820 | $13,650 | $193,170 |
| 2018 | $3,869 | $194,320 | $13,650 | $180,670 |
| 2017 | $3,712 | $189,420 | $13,650 | $175,770 |
| 2016 | $3,394 | $172,630 | $13,650 | $158,980 |
| 2015 | $3,138 | $128,590 | $13,650 | $114,940 |
| 2014 | $2,756 | $116,900 | $13,650 | $103,250 |
Property History
| Date | Event | Price | Change | Sq Ft Price |
|---|---|---|---|---|
| 04/04/2025 04/04/25 | Price Changed | $412,500 | -0.6% | $135 / Sq Ft |
| 03/07/2025 03/07/25 | Price Changed | $415,000 | -3.5% | $136 / Sq Ft |
| 02/21/2025 02/21/25 | For Sale | $430,000 | +59.9% | $141 / Sq Ft |
| 03/19/2020 03/19/20 | Sold | $269,000 | -1.3% | $88 / Sq Ft |
| 02/19/2020 02/19/20 | Pending | -- | -- | -- |
| 01/15/2020 01/15/20 | Price Changed | $272,500 | -2.2% | $89 / Sq Ft |
| 11/07/2019 11/07/19 | For Sale | $278,500 | 0.0% | $91 / Sq Ft |
| 03/27/2015 03/27/15 | Rented | $1,500 | 0.0% | -- |
| 03/27/2015 03/27/15 | Under Contract | -- | -- | -- |
| 03/25/2015 03/25/15 | For Rent | $1,500 | -- | -- |
Deed History
| Date | Type | Sale Price | Title Company |
|---|---|---|---|
| Warranty Deed | $269,000 | Fidelity Natl Ttl Of Fl Inc | |
| Warranty Deed | $140,000 | Attorney | |
| Warranty Deed | -- | None Available | |
| Warranty Deed | $250,000 | Adams Title Inc |
Mortgage History
| Date | Status | Loan Amount | Loan Type |
|---|---|---|---|
| Open | $269,000 | VA | |
| Previous Owner | $138,139 | FHA | |
| Previous Owner | $199,992 | No Value Available |
Similar Homes in Titusville, FL
Source: Space Coast MLS (Space Coast Association of REALTORS®)
MLS Number: 1036471
APN: 22-35-10-54-00000.0-0209.00
- 2241 Savannah Blvd
- 717 Peachtree St
- 1209 Macon Dr
- 2110 Savannah Blvd
- 448 Macon Dr
- 656 Mason Dr
- 2093 Raleigh Dr
- 758 Macon Dr
- 459 Macon Dr
- 996 Mason Dr
- 596 Mason Dr
- 2600 Gettysburg Dr
- 845 Sandhurst Ct
- 113 S Hopkins Ave
- 0000 S Hopkins Ave
- 959 Harrison St
- 2585 Buena Vista Dr
- 2140 Monticello Ct
- 645 Harrison St
- 2780 Hancock Dr
