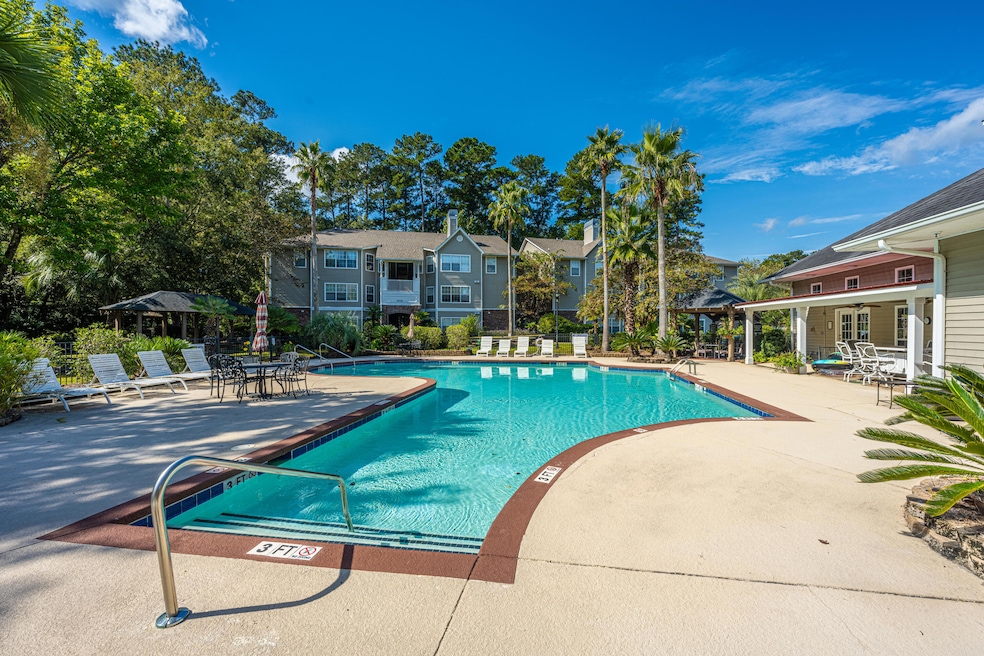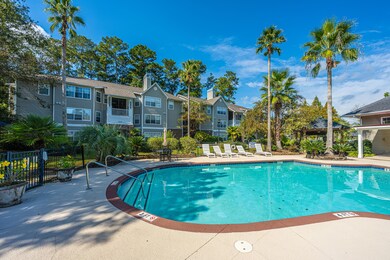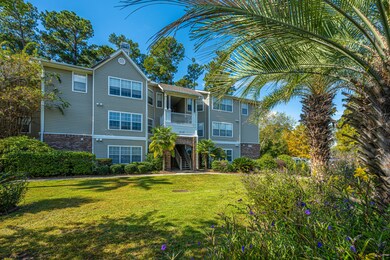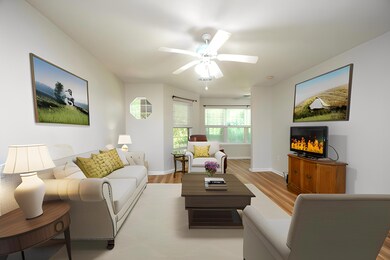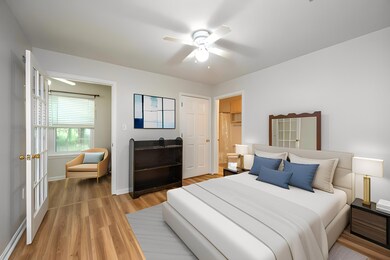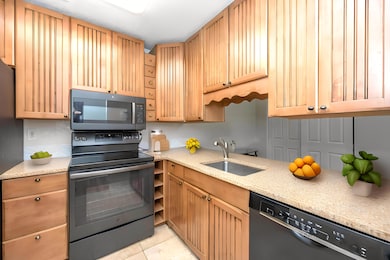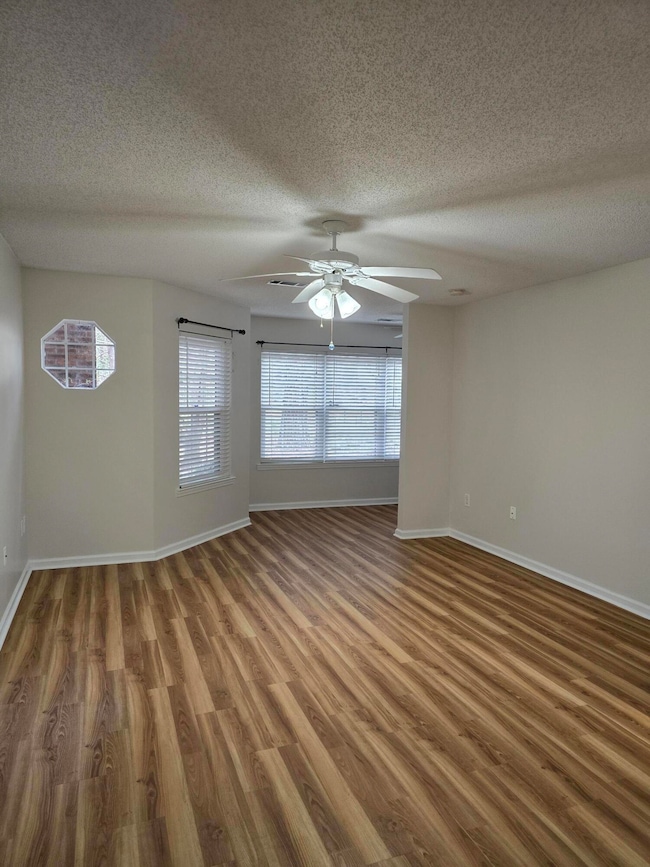
188 Midland Pkwy Unit 115 Summerville, SC 29485
Highlights
- Clubhouse
- Wooded Lot
- Community Pool
- Ashley Ridge High School Rated A-
- Sun or Florida Room
- Gazebo
About This Home
As of May 2024Location, location! Beautiful ground floor condo with a one car garage included (Unit 102) Conveniently located near hospital, grocery stores, restaurants, fitness centers! This 2 BR/2BA condo has been freshly painted with vinyl flooring throughout, newer hot water heater, stove and microwave, blinds and security system. In addition to the 2 BR and 2 Baths, you will find a spacious living room, dining area, a sunroom bathed in natural sunlight, a pantry and a laundry room. Midland Terrace is a gorgeous, resort like community with a salt water pool, gazebos and grilling areas througout. HOA includes lawn maintenance, roof, outside maintenance, pool, pest control. Two TMS numbers included 153 17 01 007 and 153 17 01 010
Home Details
Home Type
- Single Family
Est. Annual Taxes
- $596
Year Built
- Built in 2001
Lot Details
- 436 Sq Ft Lot
- Wooded Lot
HOA Fees
- $281 Monthly HOA Fees
Parking
- 1 Car Garage
Home Design
- Brick Foundation
- Slab Foundation
- Architectural Shingle Roof
- Vinyl Siding
Interior Spaces
- 1,051 Sq Ft Home
- 1-Story Property
- Ceiling Fan
- Window Treatments
- Family Room
- Formal Dining Room
- Sun or Florida Room
- Dishwasher
- Laundry Room
Flooring
- Ceramic Tile
- Vinyl
Bedrooms and Bathrooms
- 2 Bedrooms
- Walk-In Closet
- 2 Full Bathrooms
Outdoor Features
- Gazebo
Schools
- Oakbrook Elementary School
- Gregg Middle School
- Ashley Ridge High School
Utilities
- Central Air
- Heat Pump System
Community Details
Overview
- Front Yard Maintenance
- Midland Terrace Subdivision
Amenities
- Clubhouse
Recreation
- Community Pool
Map
Home Values in the Area
Average Home Value in this Area
Property History
| Date | Event | Price | Change | Sq Ft Price |
|---|---|---|---|---|
| 05/06/2024 05/06/24 | Sold | $240,000 | -1.4% | $228 / Sq Ft |
| 03/27/2024 03/27/24 | Price Changed | $243,500 | -0.6% | $232 / Sq Ft |
| 02/13/2024 02/13/24 | For Sale | $245,000 | -- | $233 / Sq Ft |
Similar Homes in Summerville, SC
Source: CHS Regional MLS
MLS Number: 24003670
- 188 Midland Pkwy Unit 507
- 188 Midland Pkwy Unit 205
- 101 Dupont Way
- 122 Stewart Place
- 106 Hardee Ave
- 214 Hardee Ave
- 123 Thousand Oaks Ct
- 102 Muir Ct Unit A
- 1711 Old Trolley Rd
- 513 Travelers Blvd
- 515 Travelers Blvd
- 517 Travelers Blvd
- 519 Travelers Blvd
- 302 Springview Ln Unit 7
- 170 Willowbend Ln
- 527 Travelers Blvd
- 531 Travelers Blvd
- 119 Oakbluff Rd
- 565 Travelers Blvd
- 118 Willowbend Ln
