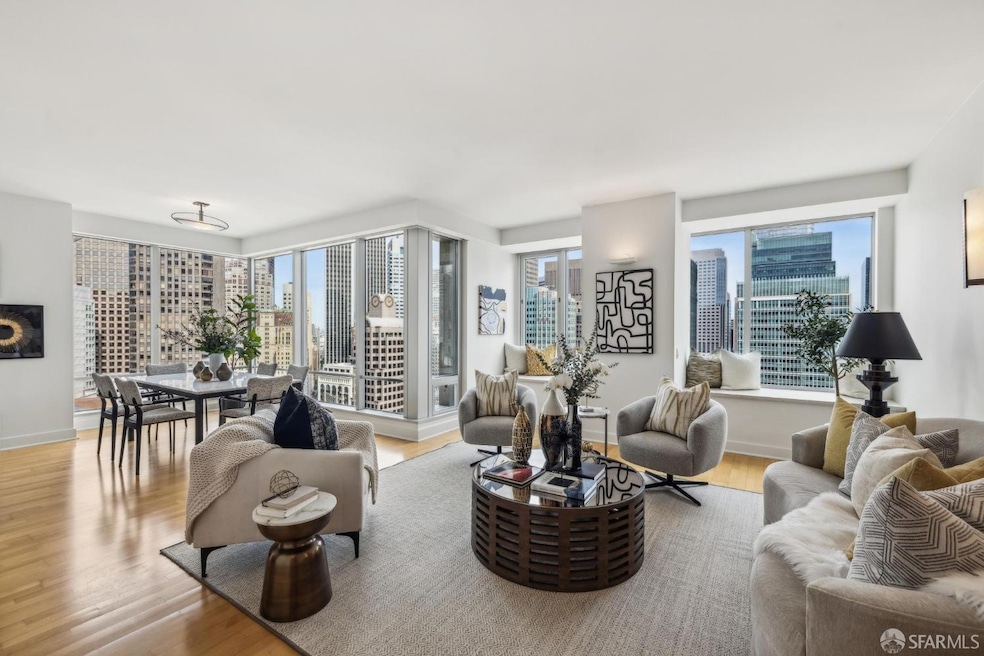
188 Minna St Unit 24A San Francisco, CA 94105
Yerba Buena NeighborhoodEstimated payment $24,142/month
Highlights
- Valet Parking
- 4-minute walk to Market And Kearny Outbound
- Rooftop Deck
- Views of San Francisco
- Fitness Center
- 3-minute walk to Yerba Buena Gardens
About This Home
Sophisticated elegance awaits at the five-star St. Regis Residences. Panoramic metropolitan views including the Bay Bridge and downtown skyline from this fabulous three-bedroom, three bathroom condominium. Floor-to-ceiling glass walls in the living and dining room showcase dramatic outlooks and city lights all the way to the waterfront. The stylish kitchen is equipped with lacquer cabinetry, deluxe appliances, and stone countertops. The master suite with Bay Bridge views features a walk-in closet and a spa-like marble bathroom with separate shower, soaking tub, and double vanity. Two bright and generous additional bedrooms with two full baths, one with a walk-in glass shower and the other with shower over tub. In-unit laundry, hardwood floors, and 1-car valet parking included with the unit. Renowned for its world-class luxury and hospitality, the amenities for the St. Regis Residences include a newly renovated indoor lap pool, fitness center, landscaped terrace, 24-hour room service, 24-hour doorman/security, concierge/butler, newly re-designed lounge and restaurant, earthquake insurance and guest parking. Located steps from the Yerba Buena Center for the Arts, museums, galleries, Union Square shopping, downtown dining, and the waterfront.
Property Details
Home Type
- Condominium
Est. Annual Taxes
- $42,452
Year Built
- Built in 2005 | Remodeled
HOA Fees
- $3,888 Monthly HOA Fees
Property Views
- Bay
- San Francisco
- Panoramic
- Bridge
- Downtown
Home Design
- Contemporary Architecture
Interior Spaces
- 2,027 Sq Ft Home
- Formal Dining Room
- Wood Flooring
Kitchen
- Built-In Gas Oven
- Gas Cooktop
- Range Hood
- Built-In Refrigerator
- Dishwasher
- Granite Countertops
Bedrooms and Bathrooms
- Main Floor Bedroom
- Walk-In Closet
- 3 Full Bathrooms
- Marble Bathroom Countertops
- Dual Vanity Sinks in Primary Bathroom
- Soaking Tub in Primary Bathroom
- Bathtub with Shower
- Separate Shower
Laundry
- Laundry closet
- Stacked Washer and Dryer
Parking
- 1 Parking Space
- Guest Parking
- Open Parking
- Assigned Parking
Location
- Unit is below another unit
Listing and Financial Details
- Assessor Parcel Number 3722-271
Community Details
Overview
- Association fees include door person, homeowners insurance, maintenance exterior, ground maintenance, management, security, sewer, trash, water
- 100 Units
- High-Rise Condominium
Amenities
- Valet Parking
- Rooftop Deck
Recreation
- Fitness Center
- Community Pool
- Community Spa
Pet Policy
- Limit on the number of pets
- Dogs and Cats Allowed
Map
Home Values in the Area
Average Home Value in this Area
Tax History
| Year | Tax Paid | Tax Assessment Tax Assessment Total Assessment is a certain percentage of the fair market value that is determined by local assessors to be the total taxable value of land and additions on the property. | Land | Improvement |
|---|---|---|---|---|
| 2024 | $42,452 | $3,540,344 | $1,770,172 | $1,770,172 |
| 2023 | $41,821 | $3,470,926 | $1,735,463 | $1,735,463 |
| 2022 | $41,049 | $3,402,870 | $1,701,435 | $1,701,435 |
| 2021 | $40,330 | $3,336,148 | $1,668,074 | $1,668,074 |
| 2020 | $40,525 | $3,301,940 | $1,650,970 | $1,650,970 |
| 2019 | $39,085 | $3,237,198 | $1,618,599 | $1,618,599 |
| 2018 | $37,767 | $3,173,724 | $1,586,862 | $1,586,862 |
| 2017 | $37,024 | $3,111,496 | $1,555,748 | $1,555,748 |
| 2016 | $36,477 | $3,050,488 | $1,525,244 | $1,525,244 |
| 2015 | $36,032 | $3,004,668 | $1,502,334 | $1,502,334 |
| 2014 | $35,375 | $2,945,812 | $1,472,906 | $1,472,906 |
Property History
| Date | Event | Price | Change | Sq Ft Price |
|---|---|---|---|---|
| 03/03/2025 03/03/25 | For Sale | $2,995,000 | -- | $1,478 / Sq Ft |
Deed History
| Date | Type | Sale Price | Title Company |
|---|---|---|---|
| Interfamily Deed Transfer | -- | Chicago Title Company | |
| Grant Deed | $2,875,000 | First American Title Company | |
| Grant Deed | -- | Chicago Title Company |
Mortgage History
| Date | Status | Loan Amount | Loan Type |
|---|---|---|---|
| Open | $2,100,000 | Credit Line Revolving | |
| Previous Owner | $250,000 | Unknown | |
| Previous Owner | $1,500,000 | New Conventional |
Similar Homes in the area
Source: San Francisco Association of REALTORS® MLS
MLS Number: 425011719
APN: 3722-271
- 188 Minna St Unit 24F
- 188 Minna St Unit 29C
- 188 Minna St Unit 32D
- 188 Minna St Unit 31B
- 188 Minna St Unit 24A
- 188 Minna St Unit 26B
- 188 Minna St Unit 37B
- 188 Minna St Unit 32E
- 706 Mission St Unit 8A
- 706 Mission St Unit 16D
- 706 Mission St Unit 11C
- 706 Mission St Unit 12C
- 706 Mission St Unit 15B
- 706 Mission St Unit 6B
- 74 New Montgomery St Unit 709
- 74 New Montgomery St Unit 204
- 74 New Montgomery St Unit 401
- 199 New Montgomery St Unit 604
- 199 New Montgomery St Unit 302
- 199 New Montgomery St Unit 408






