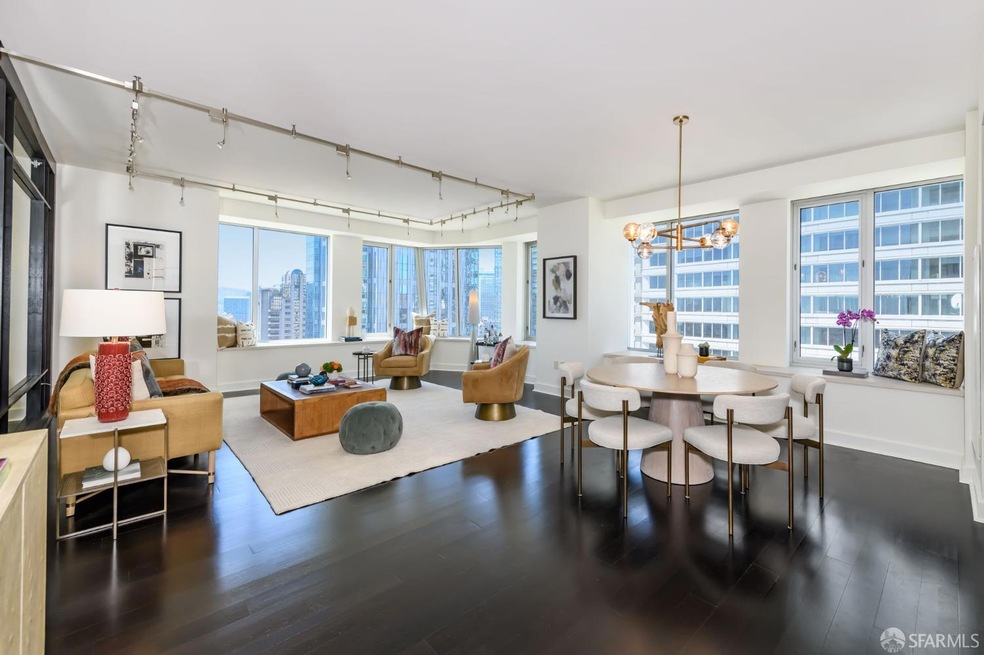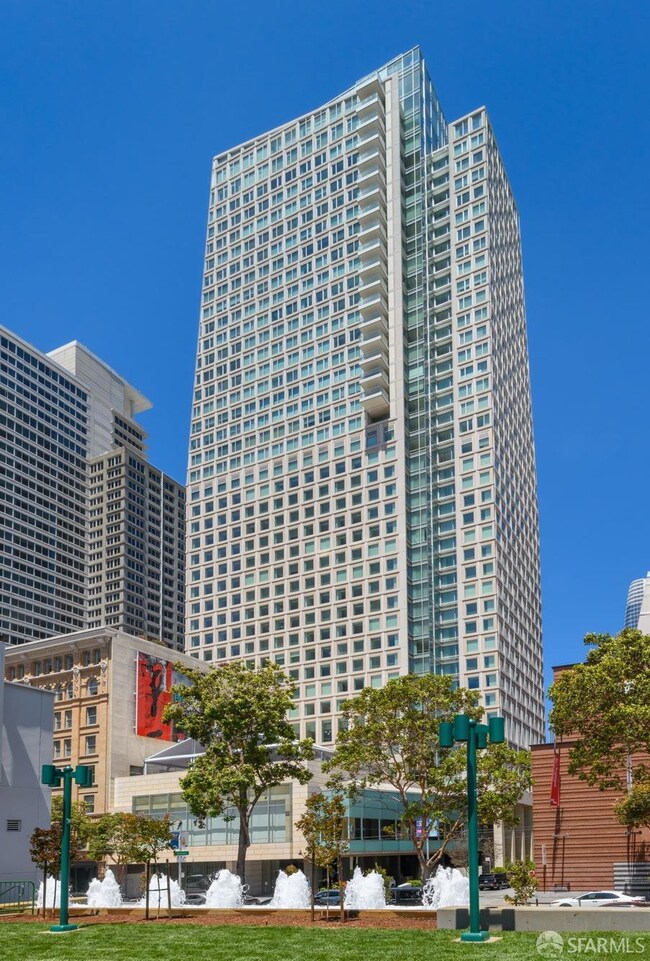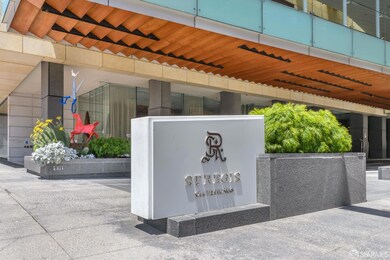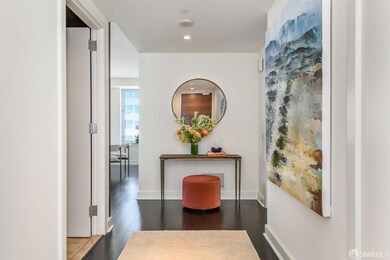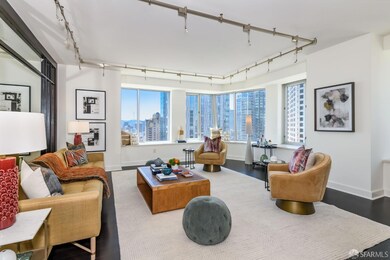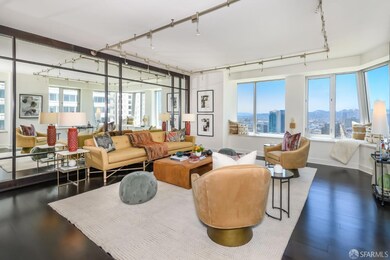
188 Minna St Unit 26B San Francisco, CA 94105
Yerba Buena NeighborhoodEstimated payment $17,239/month
Highlights
- Valet Parking
- 4-minute walk to Market And Kearny Outbound
- Rooftop Deck
- Views of Twin Peaks
- Fitness Center
- 3-minute walk to Yerba Buena Gardens
About This Home
Welcome to The St Regis Residences, San Francisco's premier high-rise luxury building, where architecture and style pair with unparalleled service and amenities. This light-filled corner residence offers expansive, open vistas to Twin Peaks and downtown's dramatic city lights. Wide stone window seats beneath expansive windows provide a comfortable perch, perfect for enjoying panoramic and dead-on street-aligned views across the city. Revel in an open-plan great room seamlessly connected to an elegant Poggenpohl kitchen. Generous main suite boasts a walk-in closet and marble-sheathed bath, while a versatile second bedroom also serves as a spacious light-filled office. Renowned for its hospitality, The St Regis offers a spectacular indoor pool, renovated roof deck, fully-outfitted gym, yoga studio, valet parking, and 24/7 room service. Perfectly located in Yerba Buena, the cultural heart of the city where world-class Michelin dining, shopping, museums, galleries and gardens are right outside your door. Welcome home to this epitome of elevated world-class luxury at the center of San Francisco.
Co-Listing Agent
Leila Banijamali
Bedrock License #01972185
Property Details
Home Type
- Condominium
Est. Annual Taxes
- $32,441
Year Built
- Built in 2005
HOA Fees
- $3,401 Monthly HOA Fees
Property Views
- Twin Peaks
- San Francisco
- Downtown
Home Design
- Contemporary Architecture
Interior Spaces
- 1,772 Sq Ft Home
- 1-Story Property
- Double Pane Windows
- Great Room
- Combination Dining and Living Room
- Storage Room
Kitchen
- Built-In Electric Oven
- Gas Cooktop
- Range Hood
- Microwave
- Built-In Refrigerator
- Ice Maker
- Dishwasher
- Stone Countertops
Flooring
- Wood
- Stone
Bedrooms and Bathrooms
- Sitting Area In Primary Bedroom
- Walk-In Closet
- Marble Bathroom Countertops
- Dual Vanity Sinks in Primary Bathroom
- Soaking Tub in Primary Bathroom
- Bathtub with Shower
- Separate Shower
Laundry
- Laundry closet
- Dryer
- Washer
Parking
- 1 Parking Space
- Open Parking
- Assigned Parking
Additional Features
- End Unit
- Unit is below another unit
- Forced Air Zoned Heating and Cooling System
Listing and Financial Details
- Assessor Parcel Number 3722-284
Community Details
Overview
- Association fees include common areas, door person, earthquake insurance, elevator, gas, heat, insurance on structure, maintenance exterior, ground maintenance, pool, roof, security, sewer, trash, water
- 100 Units
- High-Rise Condominium
Amenities
- Valet Parking
- Rooftop Deck
Recreation
- Fitness Center
- Community Pool
Pet Policy
- Limit on the number of pets
- Pet Size Limit
- Dogs and Cats Allowed
Map
Home Values in the Area
Average Home Value in this Area
Tax History
| Year | Tax Paid | Tax Assessment Tax Assessment Total Assessment is a certain percentage of the fair market value that is determined by local assessors to be the total taxable value of land and additions on the property. | Land | Improvement |
|---|---|---|---|---|
| 2024 | $32,441 | $2,686,184 | $1,343,092 | $1,343,092 |
| 2023 | $31,953 | $2,633,516 | $1,316,758 | $1,316,758 |
| 2022 | $31,358 | $2,581,880 | $1,290,940 | $1,290,940 |
| 2021 | $30,807 | $2,531,256 | $1,265,628 | $1,265,628 |
| 2020 | $30,972 | $2,505,304 | $1,252,652 | $1,252,652 |
| 2019 | $29,863 | $2,456,184 | $1,228,092 | $1,228,092 |
| 2018 | $28,857 | $2,408,024 | $1,204,012 | $1,204,012 |
| 2017 | $28,218 | $2,360,808 | $1,180,404 | $1,180,404 |
| 2016 | $27,793 | $2,314,520 | $1,157,260 | $1,157,260 |
| 2015 | $27,454 | $2,279,756 | $1,139,878 | $1,139,878 |
| 2014 | $26,975 | $2,235,100 | $1,117,550 | $1,117,550 |
Property History
| Date | Event | Price | Change | Sq Ft Price |
|---|---|---|---|---|
| 03/19/2025 03/19/25 | Price Changed | $1,995,000 | -8.3% | $1,126 / Sq Ft |
| 03/15/2025 03/15/25 | For Sale | $2,175,000 | 0.0% | $1,227 / Sq Ft |
| 03/11/2025 03/11/25 | Off Market | $2,175,000 | -- | -- |
| 01/23/2025 01/23/25 | For Sale | $2,175,000 | -- | $1,227 / Sq Ft |
Deed History
| Date | Type | Sale Price | Title Company |
|---|---|---|---|
| Quit Claim Deed | -- | -- | |
| Grant Deed | $710,000 | None Available | |
| Grant Deed | $710,000 | None Available | |
| Grant Deed | -- | None Available | |
| Grant Deed | $2,000,000 | Fidelity National Title Co | |
| Grant Deed | -- | Chicago Title Co |
Mortgage History
| Date | Status | Loan Amount | Loan Type |
|---|---|---|---|
| Previous Owner | $710,000 | Purchase Money Mortgage |
Similar Homes in the area
Source: San Francisco Association of REALTORS® MLS
MLS Number: 425005589
APN: 3722-284
- 188 Minna St Unit 24F
- 188 Minna St Unit 29C
- 188 Minna St Unit 32D
- 188 Minna St Unit 31B
- 188 Minna St Unit 24A
- 188 Minna St Unit 26B
- 188 Minna St Unit 32E
- 706 Mission St Unit 15C
- 706 Mission St Unit 8A
- 706 Mission St Unit 16D
- 706 Mission St Unit 11C
- 706 Mission St Unit 12C
- 706 Mission St Unit 15B
- 706 Mission St Unit 6B
- 74 New Montgomery St Unit 709
- 74 New Montgomery St Unit 204
- 74 New Montgomery St Unit 401
- 199 New Montgomery St Unit 1005
- 199 New Montgomery St Unit 604
- 199 New Montgomery St Unit 302
