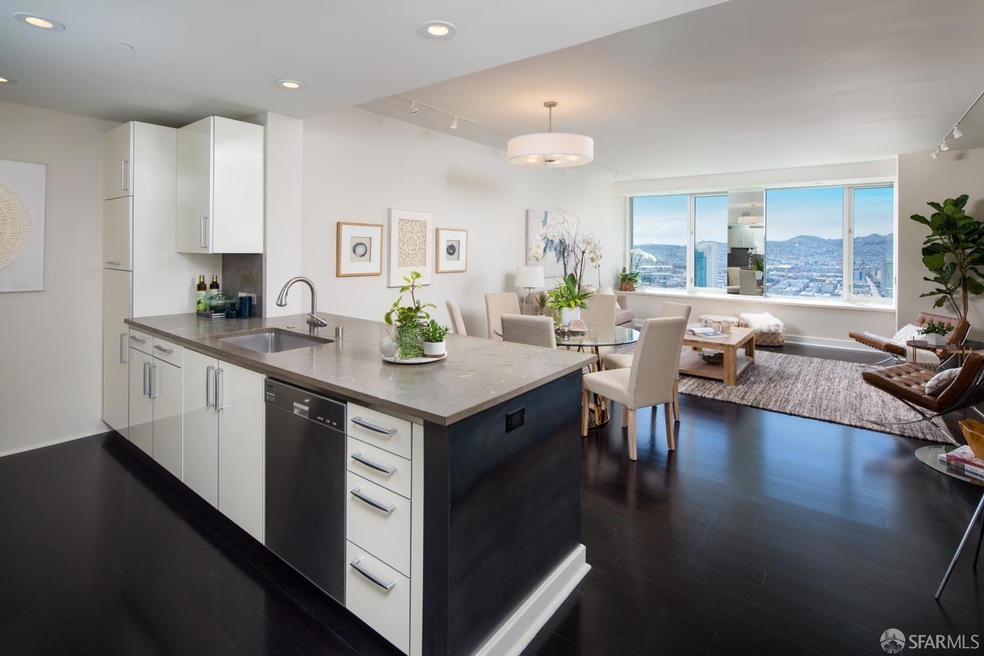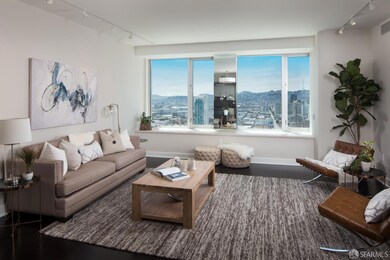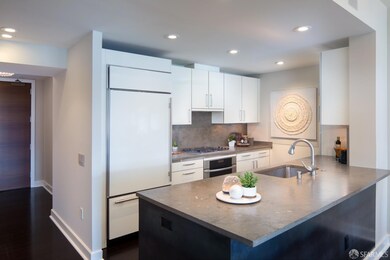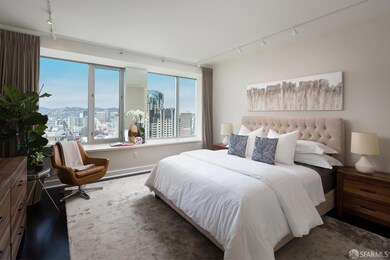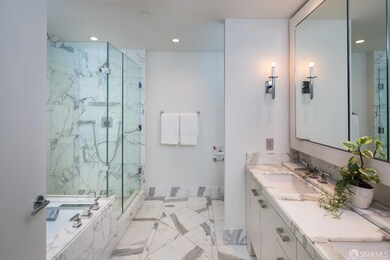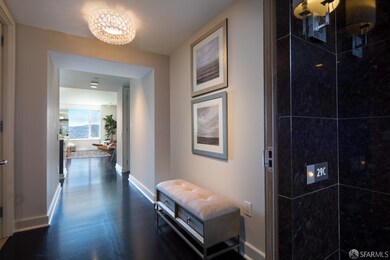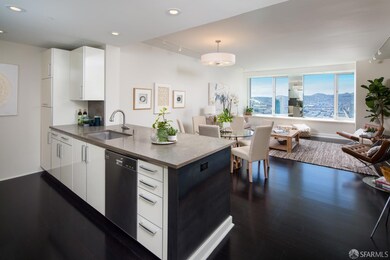
188 Minna St Unit 29C San Francisco, CA 94105
Yerba Buena NeighborhoodEstimated payment $19,453/month
Highlights
- Valet Parking
- 4-minute walk to Market And Kearny Outbound
- Rooftop Deck
- Views of San Francisco
- Fitness Center
- 3-minute walk to Yerba Buena Gardens
About This Home
This sophisticated 2-bedroom, 2.5-bathroom residence at the St. Regis features expansive glass exposures with sweeping views from Yerba Buena to Twin Peaks. The open-layout living room and ensuite bedrooms are bathed in Western light, enchanting from sunrise to sunset. Designed with custom Poggenpohl cabinetry, the chef's kitchen showcases a high-end appliance suite, stone countertops, and matching backsplash. The primary suite features a walk-in closet with custom built-ins and a spa-inspired bath clad in Calacatta marble, featuring dual vanities, a soaking tub, and a glass-enclosed shower. The guest bedroom enjoys Twin Peaks vistas and includes an ensuite bath. Thoughtful upgrades throughout include a Sonos system, electric shades, custom lighting, and tailored closet installations. Five-Star legendary St. Regis amenities include fitness center, newly renovated lap pool and hot tub, Remede spa, The St. Regis Bar, Astra restaurant, Tea Salon, 24-hour in-room dining, housekeeping, business center and conference room, landscaped owner's terrace & cabanas, 24/7 concierge/butler, world-class security, valet and guest parking. Minutes from Union Square, the Financial District, and the Embarcadero, and adjacent to SFMOMA.
Property Details
Home Type
- Condominium
Est. Annual Taxes
- $36,407
Year Built
- Built in 2005
HOA Fees
- $3,634 Monthly HOA Fees
Parking
- 1 Car Garage
- Side by Side Parking
- Guest Parking
- Parking Fee
- $350 Parking Fee
- Assigned Parking
Property Views
- San Francisco
- Panoramic
- Downtown
- Hills
- Park or Greenbelt
Home Design
- Contemporary Architecture
Interior Spaces
- 1,670 Sq Ft Home
- 1-Story Property
- Combination Dining and Living Room
Kitchen
- Built-In Gas Range
- Range Hood
- Built-In Refrigerator
- Dishwasher
- Stone Countertops
- Disposal
Flooring
- Wood
- Marble
- Tile
Bedrooms and Bathrooms
- Walk-In Closet
- Marble Bathroom Countertops
- Dual Vanity Sinks in Primary Bathroom
- Low Flow Toliet
- Soaking Tub in Primary Bathroom
- Bathtub with Shower
- Separate Shower
Laundry
- Laundry closet
- Stacked Washer and Dryer
Home Security
Additional Features
- Unit is below another unit
- Central Heating and Cooling System
Listing and Financial Details
- Assessor Parcel Number 3722-303
Community Details
Overview
- Association fees include door person, elevator, maintenance exterior, management, security, sewer, trash, water
- 100 Units
- Museum Tower Residences Association
- High-Rise Condominium
Amenities
- Valet Parking
- Rooftop Deck
- Clubhouse
Recreation
- Fitness Center
- Community Pool
- Community Spa
Pet Policy
- Pets Allowed
Security
- Fire and Smoke Detector
Map
Home Values in the Area
Average Home Value in this Area
Tax History
| Year | Tax Paid | Tax Assessment Tax Assessment Total Assessment is a certain percentage of the fair market value that is determined by local assessors to be the total taxable value of land and additions on the property. | Land | Improvement |
|---|---|---|---|---|
| 2024 | $36,407 | $3,024,932 | $1,512,466 | $1,512,466 |
| 2023 | $35,862 | $2,965,622 | $1,482,811 | $1,482,811 |
| 2022 | $28,113 | $2,307,000 | $1,153,500 | $1,153,500 |
| 2021 | $27,730 | $2,271,200 | $1,135,600 | $1,135,600 |
| 2020 | $34,757 | $2,821,242 | $1,410,621 | $1,410,621 |
| 2019 | $33,376 | $2,753,998 | $1,376,999 | $1,376,999 |
| 2018 | $32,250 | $2,700,000 | $1,350,000 | $1,350,000 |
| 2017 | $27,284 | $2,281,236 | $1,140,618 | $1,140,618 |
| 2016 | $26,872 | $2,236,506 | $1,118,253 | $1,118,253 |
| 2015 | $26,544 | $2,202,912 | $1,101,456 | $1,101,456 |
| 2014 | $26,068 | $2,159,760 | $1,079,880 | $1,079,880 |
Property History
| Date | Event | Price | Change | Sq Ft Price |
|---|---|---|---|---|
| 04/04/2025 04/04/25 | For Sale | $2,295,000 | -- | $1,374 / Sq Ft |
Deed History
| Date | Type | Sale Price | Title Company |
|---|---|---|---|
| Grant Deed | $700,000 | None Available | |
| Grant Deed | $2,700,000 | First American Title Company | |
| Grant Deed | $2,150,000 | Old Republic Title Company | |
| Interfamily Deed Transfer | -- | Old Republic Title Company | |
| Grant Deed | -- | Chicago Title Company | |
| Grant Deed | -- | Chicago Title Company |
Mortgage History
| Date | Status | Loan Amount | Loan Type |
|---|---|---|---|
| Previous Owner | $250,000 | Adjustable Rate Mortgage/ARM | |
| Previous Owner | $160,000 | Credit Line Revolving | |
| Previous Owner | $1,155,000 | New Conventional | |
| Previous Owner | $105,000 | Credit Line Revolving | |
| Previous Owner | $1,575,000 | Purchase Money Mortgage | |
| Previous Owner | $1,346,250 | New Conventional |
Similar Homes in the area
Source: San Francisco Association of REALTORS® MLS
MLS Number: 425018613
APN: 3722-303
- 188 Minna St Unit 24F
- 188 Minna St Unit 32D
- 188 Minna St Unit 31B
- 188 Minna St Unit 24A
- 188 Minna St Unit 26B
- 188 Minna St Unit 37B
- 188 Minna St Unit 32E
- 706 Mission St Unit 15C
- 706 Mission St Unit 8A
- 706 Mission St Unit 16D
- 706 Mission St Unit 11C
- 706 Mission St Unit 12C
- 706 Mission St Unit 15B
- 706 Mission St Unit 6B
- 74 New Montgomery St Unit 709
- 74 New Montgomery St Unit 204
- 74 New Montgomery St Unit 401
- 199 New Montgomery St Unit 1005
- 199 New Montgomery St Unit 604
- 199 New Montgomery St Unit 302
