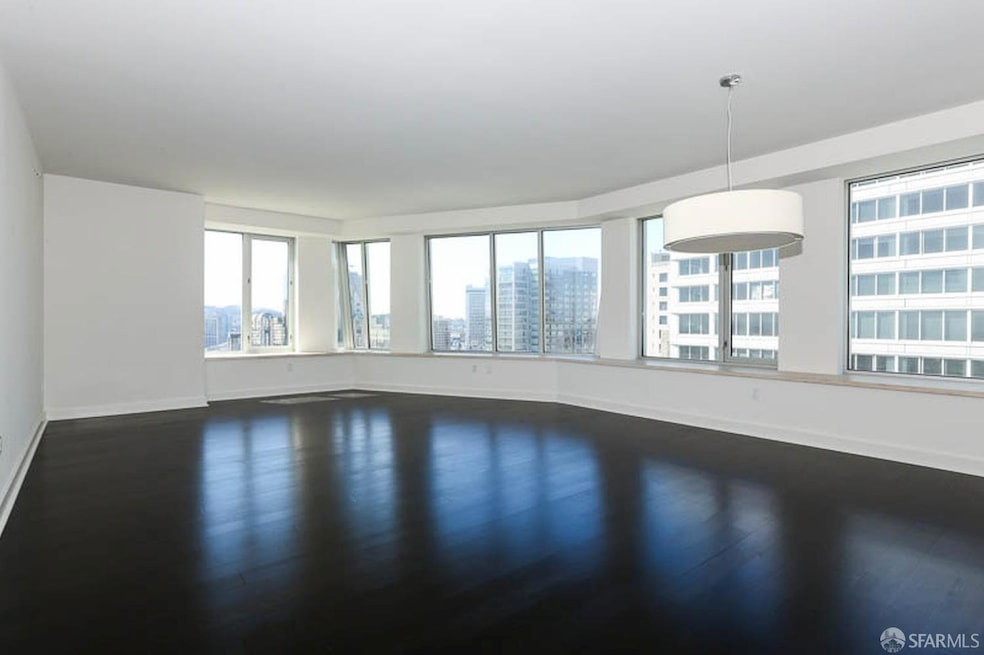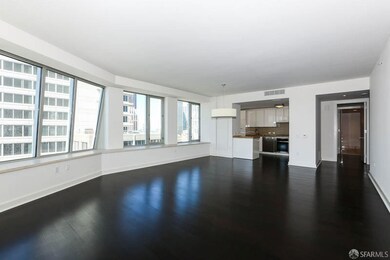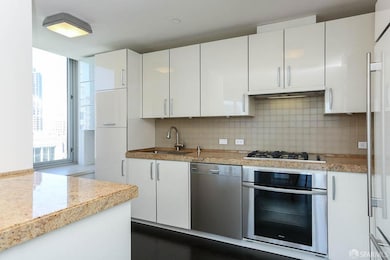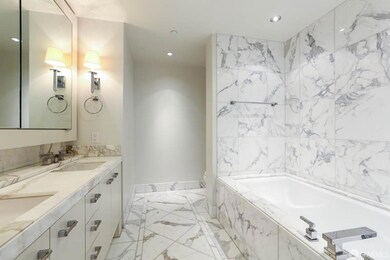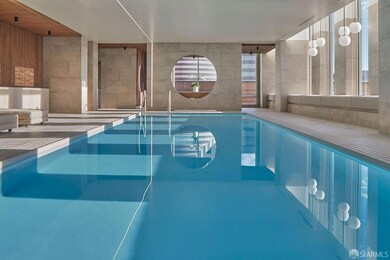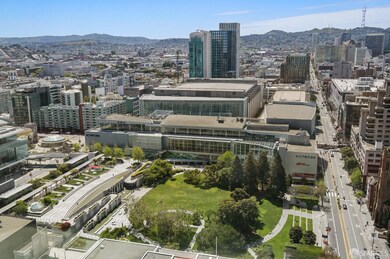
188 Minna St Unit 31B San Francisco, CA 94105
Yerba Buena NeighborhoodEstimated payment $19,148/month
Highlights
- Valet Parking
- 4-minute walk to Market And Kearny Outbound
- Rooftop Deck
- Views of San Francisco
- Fitness Center
- 3-minute walk to Yerba Buena Gardens
About This Home
Located on the coveted northwest corner of the St. Regis Residences, this 2-bed, 2.5-bath condominium boasts floor-to-ceiling windows that frame sweeping views from Twin Peaks to the Market Street corridor. Designed for both comfort and style, the spacious living and dining areas are bathed in natural light, enhanced by automatic window treatments. The open-concept kitchen features Poggenpohl cabinetry, custom countertops and backsplashes, and top-tier appliances. Multi-zoned climate control ensures personalized comfort throughout, while an in-residence laundry room adds convenience. The primary suite offers a walk-in closet, limestone window benches, and a spa-like en-suite bath clad with polished Calacatta marble floors in decorative patterns. A glass-enclosed shower, soaking tub, and dual vanities elevate the experience of everyday luxury. The guest suite also enjoys western views and a private en-suite bath. Building amenities include a fitness center, lap pool, Remde Spa, St. Regis Bar, restaurant, tea salon, owner's terrace with cabanas, concierge and butler services, world-class security, and valet parking. Located in San Francisco's Arts District, the residence is adjacent to SFMOMA and minutes from Union Square, the Financial District, and the Embarcadero waterfront.
Property Details
Home Type
- Condominium
Est. Annual Taxes
- $31,946
Year Built
- Built in 2005
HOA Fees
- $3,677 Monthly HOA Fees
Parking
- 1 Car Attached Garage
- Enclosed Parking
- Side by Side Parking
- Parking Fee
- $350 Parking Fee
- Assigned Parking
Property Views
- San Francisco
- Panoramic
- Downtown
- Hills
Home Design
- Modern Architecture
Interior Spaces
- 1,731 Sq Ft Home
- 1-Story Property
- Family Room Off Kitchen
- Combination Dining and Living Room
Kitchen
- Built-In Gas Range
- Range Hood
- Built-In Refrigerator
- Dishwasher
- Stone Countertops
- Disposal
Flooring
- Wood
- Marble
- Tile
Bedrooms and Bathrooms
- Walk-In Closet
- Marble Bathroom Countertops
- Dual Vanity Sinks in Primary Bathroom
- Low Flow Toliet
- Soaking Tub in Primary Bathroom
- Bathtub with Shower
- Separate Shower
Laundry
- Laundry closet
- Stacked Washer and Dryer
Home Security
Utilities
- Central Heating and Cooling System
Listing and Financial Details
- Assessor Parcel Number 3722-314
Community Details
Overview
- Association fees include door person, elevator, maintenance exterior, ground maintenance, security, sewer, trash, water
- 100 Units
- Museum Tower Residences Association
- High-Rise Condominium
Amenities
- Valet Parking
- Rooftop Deck
Recreation
- Fitness Center
- Community Pool
- Community Spa
Pet Policy
- Dogs and Cats Allowed
Security
- Fire and Smoke Detector
Map
Home Values in the Area
Average Home Value in this Area
Tax History
| Year | Tax Paid | Tax Assessment Tax Assessment Total Assessment is a certain percentage of the fair market value that is determined by local assessors to be the total taxable value of land and additions on the property. | Land | Improvement |
|---|---|---|---|---|
| 2024 | $31,946 | $2,644,012 | $1,322,006 | $1,322,006 |
| 2023 | $31,465 | $2,592,170 | $1,296,085 | $1,296,085 |
| 2022 | $30,879 | $2,541,344 | $1,270,672 | $1,270,672 |
| 2021 | $30,336 | $2,491,514 | $1,245,757 | $1,245,757 |
| 2020 | $30,500 | $2,465,968 | $1,232,984 | $1,232,984 |
| 2019 | $29,407 | $2,417,616 | $1,208,808 | $1,208,808 |
| 2018 | $28,416 | $2,370,212 | $1,185,106 | $1,185,106 |
| 2017 | $27,783 | $2,323,738 | $1,161,869 | $1,161,869 |
| 2016 | $27,364 | $2,278,176 | $1,139,088 | $1,139,088 |
| 2015 | $27,030 | $2,243,956 | $1,121,978 | $1,121,978 |
| 2014 | $23,170 | $1,911,860 | $955,930 | $955,930 |
Property History
| Date | Event | Price | Change | Sq Ft Price |
|---|---|---|---|---|
| 03/05/2025 03/05/25 | For Sale | $2,295,000 | 0.0% | $1,326 / Sq Ft |
| 12/01/2023 12/01/23 | Rented | $8,000 | 0.0% | -- |
| 09/28/2023 09/28/23 | For Rent | $8,000 | 0.0% | -- |
| 07/09/2013 07/09/13 | Sold | $1,699,000 | 0.0% | $982 / Sq Ft |
| 07/04/2013 07/04/13 | Pending | -- | -- | -- |
| 05/15/2012 05/15/12 | For Sale | $1,699,000 | -- | $982 / Sq Ft |
Deed History
| Date | Type | Sale Price | Title Company |
|---|---|---|---|
| Interfamily Deed Transfer | -- | Fidelity National Title Co | |
| Grant Deed | $1,690,000 | Fidelity National Title Co | |
| Grant Deed | -- | Chicago Title Co |
Mortgage History
| Date | Status | Loan Amount | Loan Type |
|---|---|---|---|
| Open | $1,267,500 | New Conventional | |
| Previous Owner | $674,775 | Credit Line Revolving | |
| Previous Owner | $1,350,000 | Unknown | |
| Previous Owner | $450,000 | Credit Line Revolving | |
| Previous Owner | $357,750 | Credit Line Revolving | |
| Previous Owner | $1,100,000 | Fannie Mae Freddie Mac |
Similar Homes in the area
Source: San Francisco Association of REALTORS® MLS
MLS Number: 425008632
APN: 3722-314
- 188 Minna St Unit 24F
- 188 Minna St Unit 29C
- 188 Minna St Unit 32D
- 188 Minna St Unit 31B
- 188 Minna St Unit 24A
- 188 Minna St Unit 26B
- 188 Minna St Unit 32E
- 706 Mission St Unit 15C
- 706 Mission St Unit 8A
- 706 Mission St Unit 16D
- 706 Mission St Unit 11C
- 706 Mission St Unit 12C
- 706 Mission St Unit 15B
- 706 Mission St Unit 6B
- 74 New Montgomery St Unit 709
- 74 New Montgomery St Unit 204
- 74 New Montgomery St Unit 401
- 199 New Montgomery St Unit 1005
- 199 New Montgomery St Unit 604
- 199 New Montgomery St Unit 302
