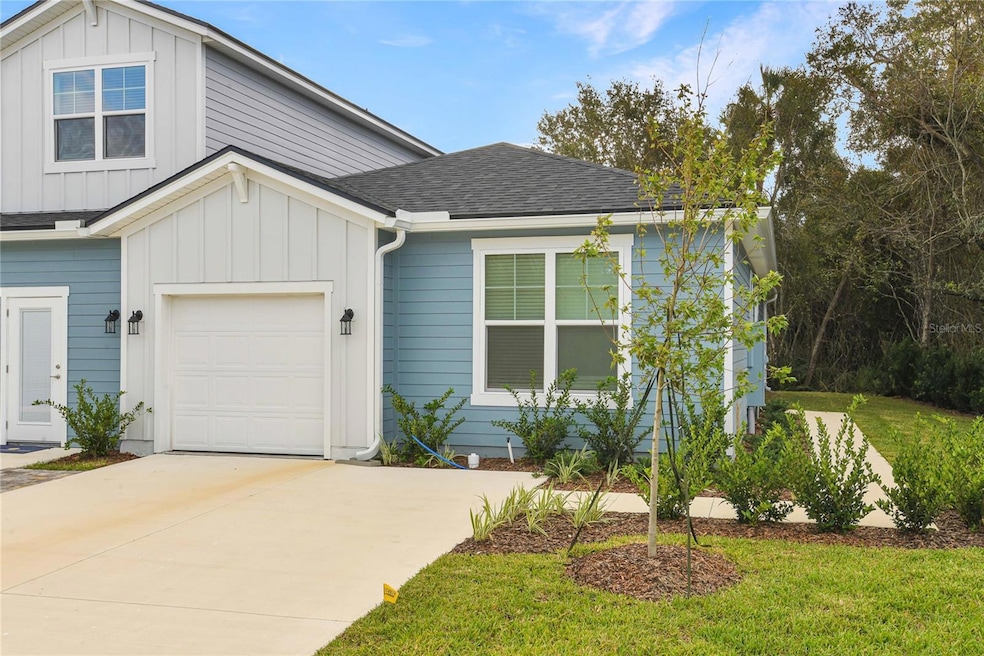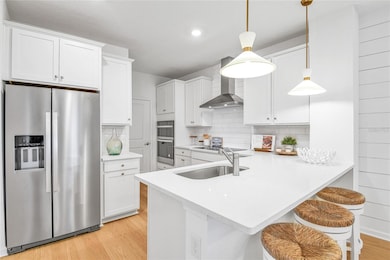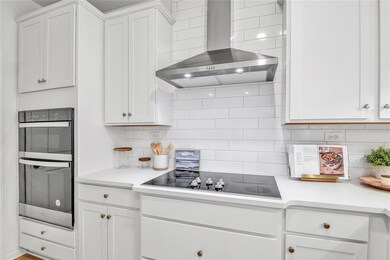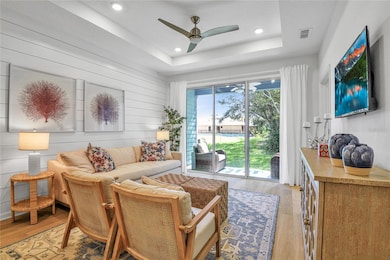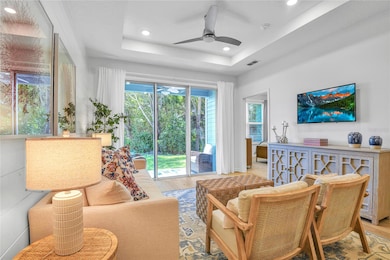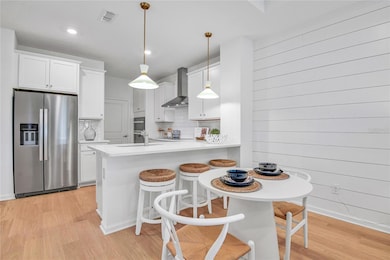
188 Misty Harbor Trace Palm Coast, FL 32137
Estimated payment $2,279/month
Highlights
- Under Construction
- Gated Community
- Clubhouse
- Old Kings Elementary School Rated A-
- Open Floorplan
- Garden View
About This Home
Under Construction. Welcome to the Mangrove Maintenance-Free Townhome! This stylish, single-story home offers 3 bedrooms, 2 bathrooms, and a spacious open layout. As an end-unit, it boasts a bright and airy living space that combines the living room, dining area, and modern kitchen—ideal for entertaining.
The home features luxury vinyl plank flooring in the main living areas, quartz countertops throughout, and crisp white cabinetry, creating a fresh, light ambiance. A single-car garage provides ample storage, while the HOA covers roof replacement, exterior maintenance, and landscaping for a truly maintenance-free lifestyle.
Located in The Hammock by Dream Finders Homes, a gated community with 53 residences, residents enjoy amenities such as a clubhouse with a pool, hot tub, and party kitchen. The community also offers easy access to entertainment, a marina, nature parks, hiking and biking trails, and the beach.
Townhouse Details
Home Type
- Townhome
Year Built
- Built in 2025 | Under Construction
Lot Details
- 3,744 Sq Ft Lot
- Lot Dimensions are 104x36
- End Unit
- West Facing Home
- Well Sprinkler System
HOA Fees
- $305 Monthly HOA Fees
Parking
- 1 Car Attached Garage
- Driveway
Home Design
- Home is estimated to be completed on 7/29/25
- Slab Foundation
- Frame Construction
- Shingle Roof
- Cement Siding
Interior Spaces
- 1,181 Sq Ft Home
- 1-Story Property
- Open Floorplan
- Tray Ceiling
- High Ceiling
- Double Pane Windows
- Blinds
- Sliding Doors
- Great Room
- Combination Dining and Living Room
- Garden Views
Kitchen
- Built-In Oven
- Range with Range Hood
- Recirculated Exhaust Fan
- Microwave
- Dishwasher
- Solid Surface Countertops
- Disposal
Flooring
- Carpet
- Tile
- Luxury Vinyl Tile
Bedrooms and Bathrooms
- 3 Bedrooms
- Closet Cabinetry
- Walk-In Closet
- 2 Full Bathrooms
Laundry
- Laundry closet
- Washer and Electric Dryer Hookup
Outdoor Features
- Rain Gutters
Schools
- Old Kings Elementary School
- Indian Trails Middle-Fc School
- Matanzas High School
Utilities
- Central Heating and Cooling System
- Thermostat
- Underground Utilities
- Electric Water Heater
- Cable TV Available
Listing and Financial Details
- Home warranty included in the sale of the property
- Visit Down Payment Resource Website
- Legal Lot and Block 7 / 47
- Assessor Parcel Number 43-11-31-3055-00000-0070
Community Details
Overview
- Association fees include maintenance structure, ground maintenance, pool, private road
- Alsop / Rebekah Scroggins Association, Phone Number (904) 647-2619
- Visit Association Website
- Hammock At Palm Harb Condos
- Built by Dream Finders
- Palm Harbor Subdivision, Mangrove Floorplan
Recreation
- Community Pool
- Community Spa
Pet Policy
- Pets Allowed
Additional Features
- Clubhouse
- Gated Community
Map
Home Values in the Area
Average Home Value in this Area
Tax History
| Year | Tax Paid | Tax Assessment Tax Assessment Total Assessment is a certain percentage of the fair market value that is determined by local assessors to be the total taxable value of land and additions on the property. | Land | Improvement |
|---|---|---|---|---|
| 2024 | -- | -- | -- | -- |
Property History
| Date | Event | Price | Change | Sq Ft Price |
|---|---|---|---|---|
| 04/21/2025 04/21/25 | For Sale | $299,900 | -- | $254 / Sq Ft |
Similar Homes in Palm Coast, FL
Source: Stellar MLS
MLS Number: FC308947
APN: 43-11-31-3055-00000-0070
- 188 Misty Harbor Trace
- 202 Misty Harbor Trace
- 177 Misty Harbor Trace
- 177 Misty Harbor Trace
- 200 Misty Harbor Trace
- 235 Misty Harbor Trace
- 211 Misty Harbor Trace
- 200 Cedar Cove Unit 202
- 112 Club House Dr Unit 102
- 110 Club House Dr Unit 301
- 104 Club House Dr Unit 105
- 104 Club House Dr Unit 209
- 146 Palm Coast Resort Blvd Unit 209
- 146 Palm Coast Resort Blvd Unit 409
- 102 Club House Dr Unit 208
- 146 Palm Coast Resort Blvd Unit 603
- 146 Palm Coast Resort Blvd Unit 409
- 146 Palm Coast Resort Blvd Unit 203
- 146 Palm Coast Resort Blvd Unit 509
- 146 Palm Coast Resort Blvd Unit 101-A
