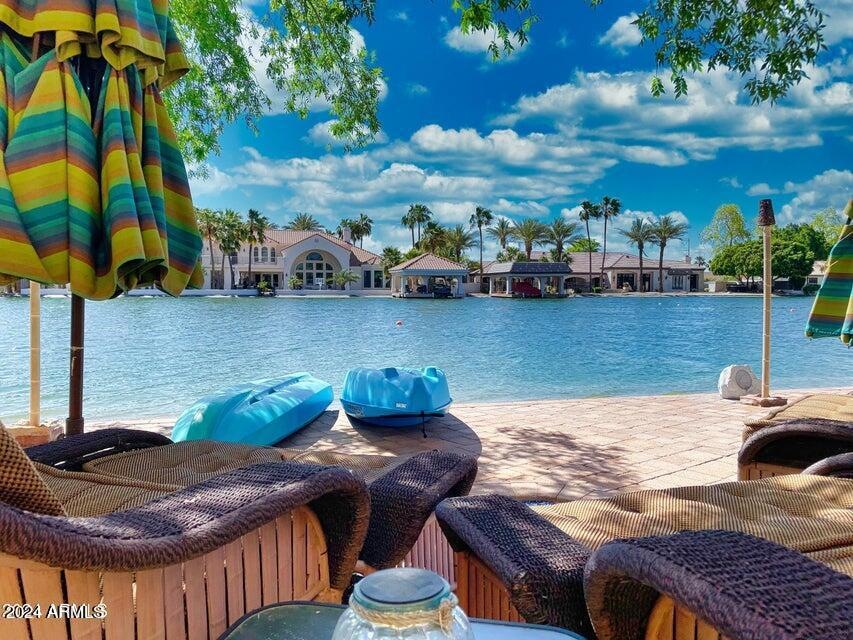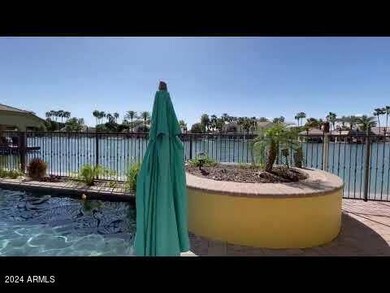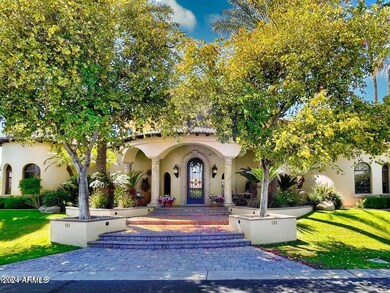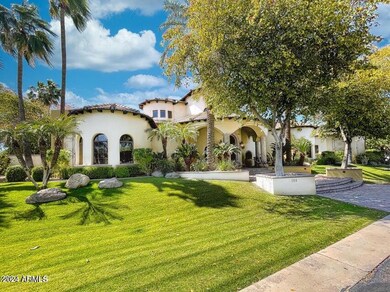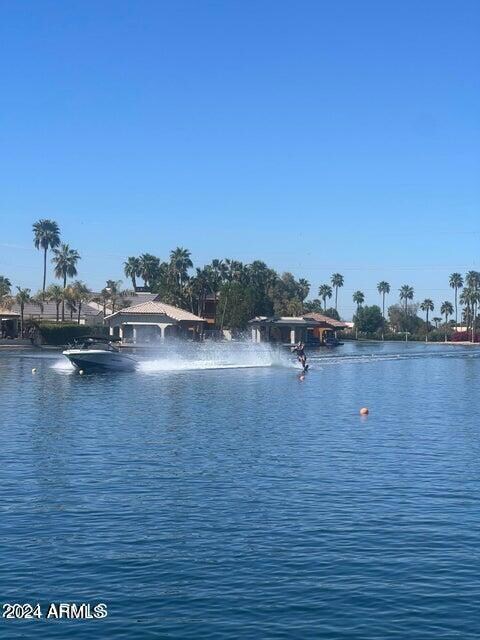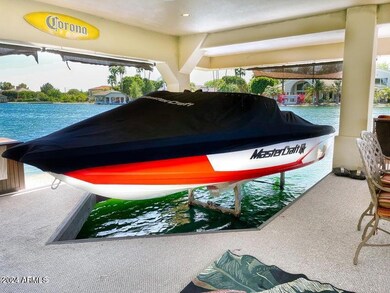
188 N Shore Ln Gilbert, AZ 85233
Northwest Gilbert NeighborhoodHighlights
- Heated Spa
- RV Hookup
- Waterfront
- Playa Del Rey Elementary School Rated A-
- Gated Community
- 0.46 Acre Lot
About This Home
As of November 2024Welcome to your oasis in the prestigious Crystal Point Estates gated community, renowned for its private water ski lake and exclusive amenities. This Tuscan-style masterpiece invites you to unwind and relax in its charming waterfront views, with your own private boat dock and secluded beach just steps away. From its meticulously crafted Tuscan-style architecture to the spectacular details that decorate every inch of the home, prepare to be surprised by the seamless blend of elegance and comfort. This turnkey home ensures that every moment spent here is nothing short of blissful. And the best part? It comes fully furnished, so you can start enjoying the ''Resort- Lifestyle'' from day one.
The kitchen, a chef's dream, features picturesque lake views, a cozy eat-in breakfast nook, lux Welcome to your oasis in the prestigious Crystal Point Estates gated community, renowned for its private water ski lake and exclusive amenities. This Tuscan-style masterpiece invites you to unwind and relax in its charming waterfront views, with your own private boat dock and secluded beach just steps away. From its meticulously crafted Tuscan-style architecture to the spectacular details that decorate every inch of the home, prepare to be surprised by the seamless blend of elegance and comfort. This turnkey home ensures that every moment spent here is nothing short of blissful. And the best part? It comes fully furnished, so you can start enjoying the ''Resort- Lifestyle'' from day one.
The kitchen, a chef's dream, features picturesque lake views, a cozy eat-in breakfast nook, luxurious granite countertops, a convenient breakfast bar, a premium Dacor gas range, a spacious oversized pantry, side-by-side refrigerator and freezer, and elegant alder wood cabinets.
Four bedrooms, each with its own ensuite bathroom for added privacy and convenience. The master suite is a true retreat, with its double doors leading to the backyard oasis and a luxurious bathroom complete with a jetted tub and large his and her closets with an extra washer and dryer inside one of the closets for added convenience! Upstairs, a sprawling sports and media entertainment room awaits, offering panoramic views of the waterfront from its balcony. With a wet bar, big screen TV, and nook for games and drinks, it's the perfect spot to relax after a long day and enjoy the view or close your black-out curtains. Also, the home comes with a central vacuum system, soft water and filtered drinking water systems.
Outside, the beautiful backyard includes an array of amenities, including a private pool with brand new equipment, a spa , misting system, tiki torches and firepits that set the mood. Whether you're lounging by the firepit or cooking in the outdoor kitchen, every moment here is one to remember! Adding to its allure, there's a spacious outdoor kitchen featuring a half-circle bar with surrounding bar stools, making it an entertainer's dream. The backyard is further enhanced by a boat dock equipped with a boat house structure, boat lift, and a new basta motor. Additionally, it offers convenient amenities such as 50 amp RV Hook up and underground propane tank, surround sound, and lighting. The fence can be opened up to 40 feet, providing easy access to both the beach and the boat dock.
Home Details
Home Type
- Single Family
Est. Annual Taxes
- $10,113
Year Built
- Built in 2003
Lot Details
- 0.46 Acre Lot
- Waterfront
- Private Streets
- Wrought Iron Fence
- Block Wall Fence
- Misting System
- Front and Back Yard Sprinklers
- Sprinklers on Timer
- Grass Covered Lot
HOA Fees
- $705 Monthly HOA Fees
Parking
- 3 Car Garage
- Garage ceiling height seven feet or more
- Side or Rear Entrance to Parking
- Garage Door Opener
- RV Hookup
Home Design
- Designed by John Scholz Architects
- Santa Barbara Architecture
- Wood Frame Construction
- Tile Roof
- Stone Exterior Construction
- Stucco
Interior Spaces
- 5,744 Sq Ft Home
- 2-Story Property
- Wet Bar
- Central Vacuum
- Furnished
- Vaulted Ceiling
- Ceiling Fan
- Gas Fireplace
- Double Pane Windows
- Low Emissivity Windows
- Roller Shields
- Solar Screens
- Family Room with Fireplace
- 3 Fireplaces
Kitchen
- Eat-In Kitchen
- Breakfast Bar
- Built-In Microwave
- Kitchen Island
- Granite Countertops
Flooring
- Wood
- Stone
Bedrooms and Bathrooms
- 3 Bedrooms
- Primary Bedroom on Main
- Fireplace in Primary Bedroom
- Primary Bathroom is a Full Bathroom
- 6 Bathrooms
- Dual Vanity Sinks in Primary Bathroom
- Hydromassage or Jetted Bathtub
- Bathtub With Separate Shower Stall
Home Security
- Security System Owned
- Intercom
- Fire Sprinkler System
Pool
- Heated Spa
- Play Pool
- Fence Around Pool
Outdoor Features
- Balcony
- Covered patio or porch
- Fire Pit
- Built-In Barbecue
Schools
- Playa Del Rey Elementary School
- Mesquite Jr High Middle School
- Mesquite High School
Utilities
- Refrigerated Cooling System
- Heating System Uses Propane
- Propane
- Water Filtration System
- High Speed Internet
- Cable TV Available
Listing and Financial Details
- Tax Lot 2
- Assessor Parcel Number 302-21-045
Community Details
Overview
- Association fees include (see remarks)
- Haywood Association, Phone Number (480) 820-1519
- Built by Custom
- Crystal Point Estates Subdivision, Custom Floorplan
- Community Lake
Security
- Gated Community
Map
Home Values in the Area
Average Home Value in this Area
Property History
| Date | Event | Price | Change | Sq Ft Price |
|---|---|---|---|---|
| 11/22/2024 11/22/24 | Sold | $2,400,000 | -7.5% | $418 / Sq Ft |
| 10/19/2024 10/19/24 | Pending | -- | -- | -- |
| 09/03/2024 09/03/24 | For Sale | $2,595,000 | +57.3% | $452 / Sq Ft |
| 09/10/2021 09/10/21 | Sold | $1,650,000 | -1.5% | $320 / Sq Ft |
| 06/17/2021 06/17/21 | Price Changed | $1,675,000 | -1.5% | $325 / Sq Ft |
| 05/07/2021 05/07/21 | For Sale | $1,700,000 | -- | $330 / Sq Ft |
Tax History
| Year | Tax Paid | Tax Assessment Tax Assessment Total Assessment is a certain percentage of the fair market value that is determined by local assessors to be the total taxable value of land and additions on the property. | Land | Improvement |
|---|---|---|---|---|
| 2025 | $10,057 | $121,875 | -- | -- |
| 2024 | $10,113 | $116,071 | -- | -- |
| 2023 | $10,113 | $135,370 | $27,070 | $108,300 |
| 2022 | $9,818 | $105,280 | $21,050 | $84,230 |
| 2021 | $10,424 | $102,580 | $20,510 | $82,070 |
| 2020 | $10,535 | $102,320 | $20,460 | $81,860 |
| 2019 | $9,745 | $98,730 | $19,740 | $78,990 |
| 2018 | $9,460 | $96,470 | $19,290 | $77,180 |
| 2017 | $9,131 | $95,050 | $19,010 | $76,040 |
| 2016 | $9,377 | $92,010 | $18,400 | $73,610 |
| 2015 | $8,497 | $94,870 | $18,970 | $75,900 |
Mortgage History
| Date | Status | Loan Amount | Loan Type |
|---|---|---|---|
| Open | $800,000 | New Conventional | |
| Closed | $800,000 | New Conventional | |
| Previous Owner | $1,320,000 | New Conventional | |
| Previous Owner | $195,000 | Credit Line Revolving | |
| Previous Owner | $975,000 | Unknown | |
| Previous Owner | $979,440 | New Conventional |
Deed History
| Date | Type | Sale Price | Title Company |
|---|---|---|---|
| Warranty Deed | $2,400,000 | First American Title Insurance | |
| Warranty Deed | $2,400,000 | First American Title Insurance | |
| Warranty Deed | $1,650,000 | Pioneer Title Agency Inc | |
| Interfamily Deed Transfer | -- | -- | |
| Warranty Deed | $520,000 | Equity Title Agency Inc | |
| Cash Sale Deed | $295,000 | Transnation Title Insurance |
Similar Homes in Gilbert, AZ
Source: Arizona Regional Multiple Listing Service (ARMLS)
MLS Number: 6752102
APN: 302-21-045
- 870 W Straford Ave
- 846 W Straford Ave
- 1094 W Page Ave
- 1043 W Washington Ave
- 26 S Tiago Dr
- 198 N Nevada Way
- 1119 W Heather Ave
- 651 W Orchard Way
- 1131 W Sierra Madre Ave
- 1201 W Washington Ave Unit 1
- 843 W Palo Verde St
- 1018 W Juniper Ave
- 531 N Cambridge St Unit 1
- 1313 W Straford Ave
- 1152 W Horseshoe Ave
- 528 N Nevada Way
- 113 S Ocean Dr
- 1249 W Seascape Dr
- 1078 W Spur Ct
- 1214 W Pacific Dr
