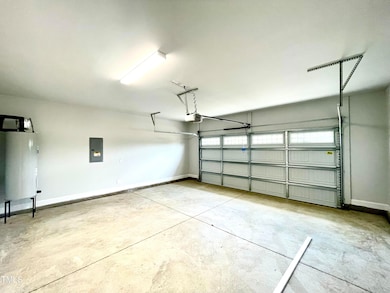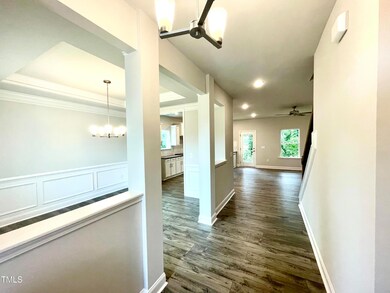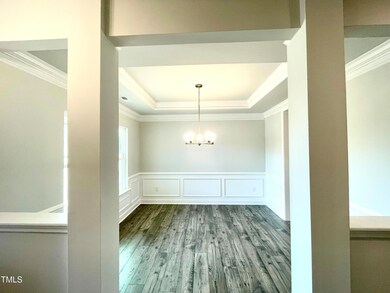
188 New Twin Branch Ct Smithfield, NC 27577
Estimated payment $2,096/month
Highlights
- New Construction
- Main Floor Primary Bedroom
- Brick or Stone Mason
- Traditional Architecture
- 2 Car Attached Garage
- Central Heating and Cooling System
About This Home
Flash Sale - Huge Price Reduction!
Discover The Adams Homes Difference at Elk Creek, Smithfield.
Now is the perfect time to own your dream home in Elk Creek, Smithfield! For a limited time only, take advantage of a huge price reduction during our Flash Sale! This 5-bedroom beauty, crafted by Adams Homes, offers everything you've been searching for—luxury, space, and unparalleled craftsmanship—all at an unbeatable price.
Don't miss out—homes are selling fast, and this price won't last long!
Key Features of This Home:
5 Spacious Bedrooms: Enjoy the perfect blend of comfort and privacy with 5 generously sized bedrooms. The master suite is conveniently located downstairs, offering a private retreat away from the rest of the home.
Master Suite with Luxurious Ensuite: The master suite features tray ceilings with crown molding, adding an elegant touch. The ensuite bath is your personal spa, complete with a separate soaking tub and a shower with glass tile inlays and a shower seat. A double sink vanity, linen closet, and large walk-in closet complete this luxurious space, ensuring comfort and convenience.
Large Bonus/Rec Room: Upstairs, you'll find a huge bonus/rec room that can easily be transformed into a home theater, game room, or additional living space to suit your needs.
Chef's Kitchen: The spacious kitchen is perfect for cooking and entertaining. Featuring SS Frigadaire Gallery Appliances, quartz or granite countertops, a huge island, and a stylish subway tile backsplash, this kitchen is both functional and beautiful. It seamlessly flows into the living area, making it perfect for hosting family and friends.
Open Living Area with Marble Fireplace: The living room is bright and welcoming, with a stunning marble corner fireplace as the focal point. Large windows flood the space with natural light, creating a warm and inviting atmosphere.
Elegant Formal Dining Room: The formal dining room features a tray ceiling, crown molding, and wainscoting—the perfect setting for family meals or hosting guests in style.
Wood Laminate Flooring: Beautiful wood laminate flooring flows through the main areas downstairs, adding warmth and character while being easy to maintain.
Finished Garage with Premium Doors: The finished garage comes equipped with premium doors and hardware, offering both functionality and style.
Landscaped Front and Back Yards: Enjoy low-maintenance landscaping with sod in both the front and back yards, giving your home a beautifully manicured exterior that's perfect for outdoor living.
The Adams Homes Difference:
At Adams Homes, we believe in building homes that last—offering superior craftsmanship, energy-efficient designs, and thoughtful floor plans that suit the way you live. When you buy a home in Elk Creek, you're not just purchasing a house; you're investing in quality, style, and lasting value.
Prime Location:
Nestled in the serene Elk Creek community in Smithfield, this home offers easy access to local schools, parks, shopping, and dining. With its close proximity to major roads and highways, commuting and exploring the surrounding area has never been easier.
Don't Wait—This Flash Sale Won't Last!
This huge price reduction is a limited-time offer and homes in Elk Creek are going fast! Take advantage of this incredible deal and make this stunning 5-bedroom home yours today.
Visit us now to explore the Adams Homes Difference and find out why so many people are choosing to call Elk Creek their home. Act fast—your dream home is waiting!
Home Details
Home Type
- Single Family
Est. Annual Taxes
- $567
Year Built
- Built in 2024 | New Construction
HOA Fees
- $29 Monthly HOA Fees
Parking
- 2 Car Attached Garage
Home Design
- Traditional Architecture
- Brick or Stone Mason
- Slab Foundation
- Frame Construction
- Architectural Shingle Roof
- Vinyl Siding
- Stone
Interior Spaces
- 2,628 Sq Ft Home
- 2-Story Property
- Gas Log Fireplace
Flooring
- Carpet
- Laminate
- Vinyl
Bedrooms and Bathrooms
- 5 Bedrooms
- Primary Bedroom on Main
Schools
- W Smithfield Elementary School
- Smithfield Middle School
- Smithfield Selma High School
Additional Features
- 6,970 Sq Ft Lot
- Central Heating and Cooling System
Community Details
- Association fees include insurance
- Neighbors & Associates Association, Phone Number (919) 701-2854
- Built by Adams Homes
- Elk Creek West Subdivision
Listing and Financial Details
- Home warranty included in the sale of the property
- Assessor Parcel Number 167300-56-1580
Map
Home Values in the Area
Average Home Value in this Area
Property History
| Date | Event | Price | Change | Sq Ft Price |
|---|---|---|---|---|
| 01/25/2025 01/25/25 | Pending | -- | -- | -- |
| 01/13/2025 01/13/25 | Price Changed | $361,800 | +1.4% | $138 / Sq Ft |
| 12/29/2024 12/29/24 | Price Changed | $356,800 | -5.3% | $136 / Sq Ft |
| 10/18/2024 10/18/24 | Price Changed | $376,800 | -6.2% | $143 / Sq Ft |
| 09/24/2024 09/24/24 | Price Changed | $401,800 | -2.4% | $153 / Sq Ft |
| 09/05/2024 09/05/24 | For Sale | $411,800 | 0.0% | $157 / Sq Ft |
| 09/05/2024 09/05/24 | Off Market | $411,800 | -- | -- |
| 05/13/2024 05/13/24 | Off Market | $411,800 | -- | -- |
| 05/13/2024 05/13/24 | For Sale | $411,800 | 0.0% | $157 / Sq Ft |
| 04/04/2024 04/04/24 | For Sale | $411,800 | -- | $157 / Sq Ft |
Similar Homes in Smithfield, NC
Source: Doorify MLS
MLS Number: 10021002
- 188 New Twin Branch Ct
- 410 Hopewell Branch Ct
- 396 Hopewell Branch Ct
- 384 Hopewell Branch Ct
- 316 Hopewell Branch Ct
- 150 New Twin Branch Ct
- 138 New Twin Branch Ct
- 251 Hopewell Branch Ct
- 237 Hopewell Branch Ct
- 333 Hopewell Branch Ct
- 347 Hopewell Branch Ct
- 321 Hopewell Branch Ct
- 225 Hopewell Branch Ct
- 211 Hopewell Branch Ct
- 3395 N Carolina 210
- 3027 N Carolina 210
- 2867, 2851 Nc-210 & Galilee Hwy
- 1687 Galilee Rd
- 00 Wildberry Rd
- 32 Tanseyleaf Dr






