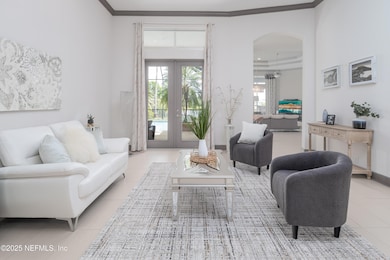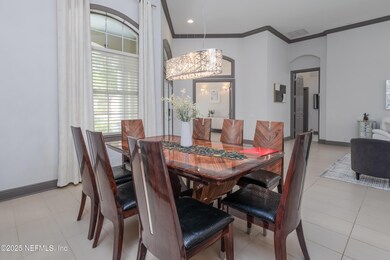
188 Pinehurst Pointe Dr Saint Augustine, FL 32092
Estimated payment $5,114/month
Highlights
- 131 Feet of Waterfront
- Fitness Center
- Home fronts a pond
- Mill Creek Academy Rated A
- Screened Pool
- Pond View
About This Home
Experience luxury living in this exceptional 4-bedroom, 3-bathroom pool home located in the prestigious Royal Pines neighborhood of World Golf Village. With nearly 3,000 square feet, this residence offers a thoughtfully designed 3-way split floorplan, including a dedicated office with French doors and a spacious formal living and dining area.The gourmet kitchen boasts solid surface countertops, stainless steel appliances, a gas cooktop, breakfast nook, and a mitered glass window overlooking the pool. The expansive living room features soaring 14' ceilings and seamlessly connects via French Doors to the screen enclosed Grecian-style pool and patio, complete with a summer kitchen, wet bar, and serene pond views. The primary suite serves as a private retreat, featuring dual walk-in closets and a spa-inspired ensuite with dual vanities, a Japanese soaking tub, and a walk-in rainhead shower. Two additional bedrooms, each with walk-in closets easily accessible to the nearby full bathroom. The laundry room is conveniently equipped with cabinets and a laundry tub, and the spacious garage includes built-in cabinet storage.Recent upgrades enhance the home's appeal, including a new roof (2018), Air Condition & Water Heater (2016), pool pump and filter (2024), pool screen (2023), and fresh exterior paint (2024). Additional features comprise a central vacuum, water softener, and a 2-car garage.Royal Pines offers a tranquil setting with tree-lined streets, a 40-acre lake, and access to resort-style amenities such as pools, tennis courts, a fitness center, 2 golf courses and walking trails. Location is central to Historic St Augustine, Jacksonville and the Beaches. Nearby conveniences include Costco, Home Depot, Publix Shopping Center, St Augustine Outlets and a myriad of dining & small business options!
Open House Schedule
-
Saturday, April 26, 202511:00 am to 1:00 pm4/26/2025 11:00:00 AM +00:004/26/2025 1:00:00 PM +00:00Stop by for a tour at our new listing in World Golf Village - this Saturday 4/26 from 11am -1pm. Stunning 4 bedroom, POOL home overlooking serene water views!Add to Calendar
Home Details
Home Type
- Single Family
Est. Annual Taxes
- $4,655
Year Built
- Built in 2001
Lot Details
- 0.3 Acre Lot
- Lot Dimensions are 57x128x132x128
- Home fronts a pond
- 131 Feet of Waterfront
HOA Fees
- $206 Monthly HOA Fees
Parking
- 2 Car Attached Garage
- Garage Door Opener
Home Design
- Traditional Architecture
- Shingle Roof
- Stucco
Interior Spaces
- 2,943 Sq Ft Home
- 1-Story Property
- Central Vacuum
- Ceiling Fan
- Entrance Foyer
- Family Room
- Living Room
- Dining Room
- Home Office
- Screened Porch
- Pond Views
Kitchen
- Breakfast Area or Nook
- Breakfast Bar
- Electric Oven
- Gas Cooktop
- Microwave
- Dishwasher
- Wine Cooler
- Kitchen Island
Flooring
- Carpet
- Tile
Bedrooms and Bathrooms
- 4 Bedrooms
- Split Bedroom Floorplan
- Dual Closets
- Walk-In Closet
- 3 Full Bathrooms
- Bathtub With Separate Shower Stall
Laundry
- Laundry in unit
- Washer and Electric Dryer Hookup
Outdoor Features
- Screened Pool
- Patio
Schools
- Mill Creek Academy Elementary And Middle School
- Tocoi Creek High School
Utilities
- Central Air
- Heating Available
- Natural Gas Connected
- Electric Water Heater
- Water Softener is Owned
Listing and Financial Details
- Assessor Parcel Number 0292300740
Community Details
Overview
- Royal Pines World Golf Village Association
- Wgv Royal Pines Subdivision
Amenities
- Community Barbecue Grill
- Clubhouse
Recreation
- Tennis Courts
- Community Playground
- Fitness Center
- Community Spa
- Children's Pool
- Park
Map
Home Values in the Area
Average Home Value in this Area
Tax History
| Year | Tax Paid | Tax Assessment Tax Assessment Total Assessment is a certain percentage of the fair market value that is determined by local assessors to be the total taxable value of land and additions on the property. | Land | Improvement |
|---|---|---|---|---|
| 2024 | $4,566 | $390,395 | -- | -- |
| 2023 | $4,566 | $379,024 | $0 | $0 |
| 2022 | $4,443 | $367,984 | $0 | $0 |
| 2021 | $4,418 | $357,266 | $0 | $0 |
| 2020 | $4,404 | $352,333 | $0 | $0 |
| 2019 | $4,773 | $364,522 | $0 | $0 |
| 2018 | $4,725 | $357,725 | $0 | $0 |
| 2017 | $4,711 | $350,367 | $89,000 | $261,367 |
| 2016 | $5,746 | $408,695 | $0 | $0 |
| 2015 | $6,119 | $428,128 | $0 | $0 |
| 2014 | $4,722 | $329,022 | $0 | $0 |
Property History
| Date | Event | Price | Change | Sq Ft Price |
|---|---|---|---|---|
| 04/15/2025 04/15/25 | For Sale | $809,900 | +37.3% | $275 / Sq Ft |
| 12/17/2023 12/17/23 | Off Market | $590,000 | -- | -- |
| 12/02/2014 12/02/14 | Sold | $590,000 | -5.1% | $200 / Sq Ft |
| 11/30/2014 11/30/14 | Pending | -- | -- | -- |
| 11/28/2014 11/28/14 | For Sale | $621,900 | -- | $211 / Sq Ft |
Deed History
| Date | Type | Sale Price | Title Company |
|---|---|---|---|
| Warranty Deed | $582,400 | Attorney | |
| Warranty Deed | -- | Watson Title Services Of St | |
| Warranty Deed | $530,000 | Watson Title Services Of St | |
| Corporate Deed | $579,000 | -- | |
| Quit Claim Deed | -- | -- |
Mortgage History
| Date | Status | Loan Amount | Loan Type |
|---|---|---|---|
| Previous Owner | $267,000 | Purchase Money Mortgage | |
| Previous Owner | $100,000 | Credit Line Revolving | |
| Previous Owner | $464,000 | Unknown | |
| Previous Owner | $463,200 | No Value Available |
Similar Homes in the area
Source: realMLS (Northeast Florida Multiple Listing Service)
MLS Number: 2081994
APN: 029230-0740
- 501 Green Isle Ct
- 612 Donald Ross Way
- 700 Pinecrest Isle Ct
- 233 Pinehurst Pointe Dr
- 125 Saint Andrews Place Dr
- 124 St Andrews Place Dr
- 117 Saint Andrews Place Dr
- 348 Island Green Dr
- 281 Pinehurst Pointe Dr
- 357 Edge of Woods Rd Unit 2
- 210 Greenview Ln
- 220 Presidents Cup Way Unit 201
- 80 Greenview Ln
- 230 Presidents Cup Way Unit 109
- 230 Presidents Cup Way Unit 110
- 225 Presidents Cup Way Unit 104
- 225 Presidents Cup Way Unit 206
- 535 Hedgewood Dr
- 543 Hedgewood Dr
- 555 Hedgewood Dr






