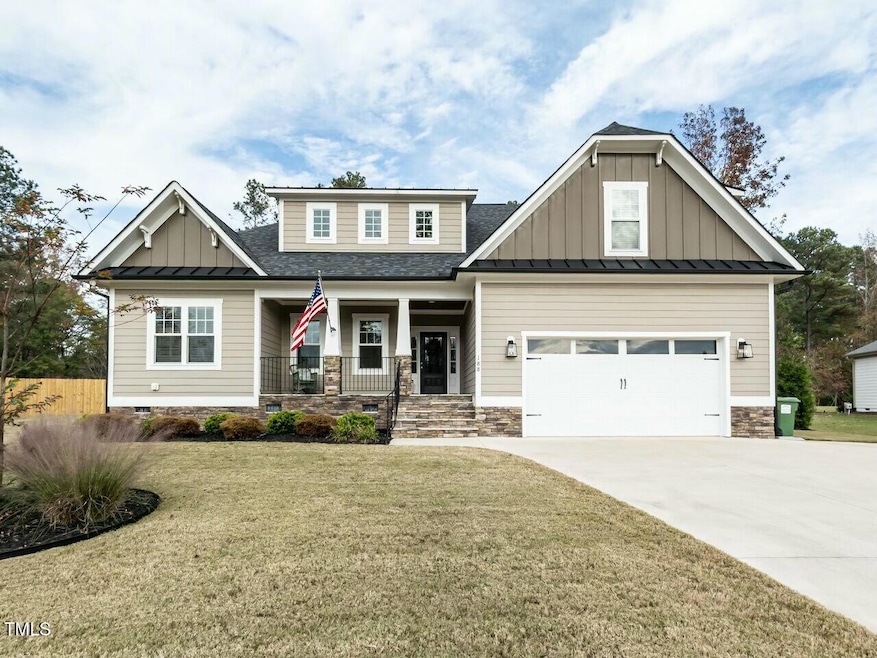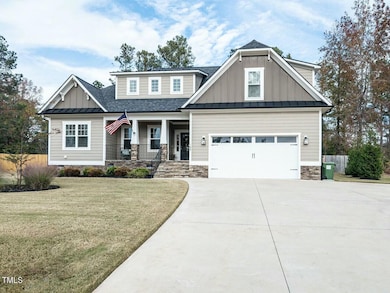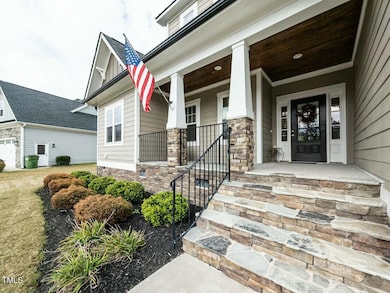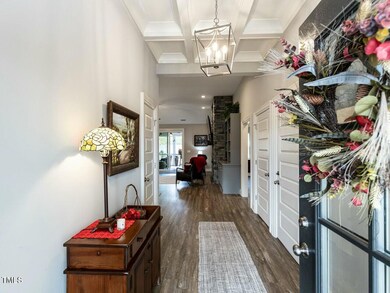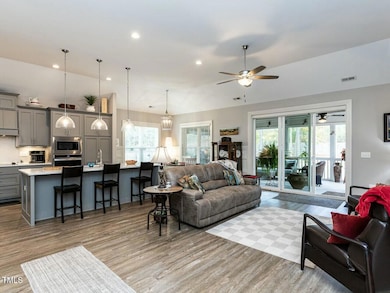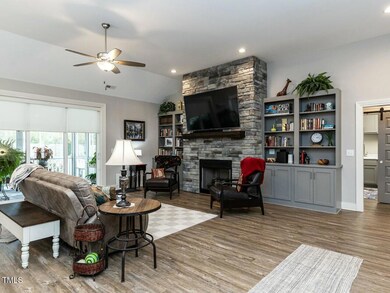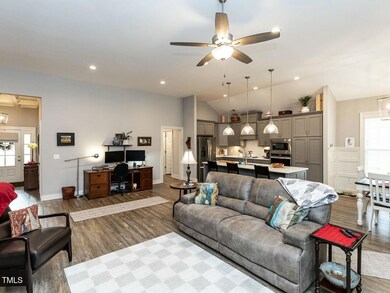
188 Reese Dr Willow Spring, NC 27592
Pleasant Grove NeighborhoodHighlights
- View of Trees or Woods
- Open Floorplan
- Main Floor Primary Bedroom
- Dixon Road Elementary School Rated A-
- Craftsman Architecture
- Bonus Room
About This Home
As of January 2025A stunning home with inviting open layout, perfect for modern living and entertaining. The heart of the home is the gorgeous kitchen with the perfect amount of counter space and the right size cabinets for every need. The living area is open and has the best fireplace surrounded by custom built-ins. Step outside through the sliders to enjoy the expansive over sized screened-in back porch. The fully fenced backyard provides space for play, gardening, and pets. The owners suite is absolutely perfect. The right size bedrooms and plenty of closet storage space. Upstairs is a versatile bonus room complete with a full bathroom. The perfect space for a guest suite, home office, or media room. This home truly has it all! Easy commute to all areas of the triangle. Easy access to I40 as well as new I540 extension.
Home Details
Home Type
- Single Family
Est. Annual Taxes
- $2,420
Year Built
- Built in 2020
Lot Details
- 0.83 Acre Lot
- Property fronts a county road
- Wood Fence
- Landscaped
- Cleared Lot
- Back Yard Fenced
HOA Fees
- $30 Monthly HOA Fees
Parking
- 2 Car Attached Garage
- Front Facing Garage
- Garage Door Opener
- Private Driveway
Home Design
- Craftsman Architecture
- Brick Foundation
- Permanent Foundation
- Shingle Roof
- HardiePlank Type
Interior Spaces
- 2,342 Sq Ft Home
- 2-Story Property
- Open Floorplan
- Wired For Data
- Built-In Features
- Crown Molding
- Coffered Ceiling
- Tray Ceiling
- Smooth Ceilings
- High Ceiling
- Ceiling Fan
- Gas Log Fireplace
- Propane Fireplace
- Window Treatments
- Sliding Doors
- Living Room with Fireplace
- Combination Kitchen and Dining Room
- Bonus Room
- Screened Porch
- Views of Woods
- Unfinished Attic
- Fire and Smoke Detector
Kitchen
- Eat-In Kitchen
- Built-In Electric Oven
- Built-In Oven
- Electric Cooktop
- Microwave
- Stainless Steel Appliances
- Kitchen Island
- Granite Countertops
Flooring
- Tile
- Luxury Vinyl Tile
Bedrooms and Bathrooms
- 3 Bedrooms
- Primary Bedroom on Main
- Walk-In Closet
- 3 Full Bathrooms
- Primary bathroom on main floor
- Bathtub with Shower
- Shower Only in Primary Bathroom
- Walk-in Shower
Laundry
- Laundry Room
- Laundry on main level
- Sink Near Laundry
Outdoor Features
- Patio
Schools
- Dixon Road Elementary School
- Mcgees Crossroads Middle School
- W Johnston High School
Utilities
- Forced Air Zoned Heating and Cooling System
- Heat Pump System
- Underground Utilities
- Water Heater
- Septic Tank
- Septic System
Community Details
- Association fees include road maintenance, storm water maintenance
- Reese Ridge HOA, Phone Number (919) 329-5501
- Built by T.O.O. Construction Company
- Reese Ridge Subdivision
Listing and Financial Details
- Assessor Parcel Number 162600-00-3630
Map
Home Values in the Area
Average Home Value in this Area
Property History
| Date | Event | Price | Change | Sq Ft Price |
|---|---|---|---|---|
| 01/31/2025 01/31/25 | Sold | $565,000 | 0.0% | $241 / Sq Ft |
| 12/27/2024 12/27/24 | Pending | -- | -- | -- |
| 12/01/2024 12/01/24 | For Sale | $565,000 | -- | $241 / Sq Ft |
Tax History
| Year | Tax Paid | Tax Assessment Tax Assessment Total Assessment is a certain percentage of the fair market value that is determined by local assessors to be the total taxable value of land and additions on the property. | Land | Improvement |
|---|---|---|---|---|
| 2024 | $2,927 | $361,330 | $60,000 | $301,330 |
| 2023 | $2,836 | $361,330 | $60,000 | $301,330 |
| 2022 | $2,927 | $361,330 | $60,000 | $301,330 |
| 2021 | $2,927 | $361,330 | $60,000 | $301,330 |
| 2020 | $504 | $60,000 | $60,000 | $0 |
Mortgage History
| Date | Status | Loan Amount | Loan Type |
|---|---|---|---|
| Open | $558,624 | VA | |
| Previous Owner | $75,000 | New Conventional | |
| Previous Owner | $45,000 | Future Advance Clause Open End Mortgage | |
| Previous Owner | $239,000 | New Conventional |
Deed History
| Date | Type | Sale Price | Title Company |
|---|---|---|---|
| Warranty Deed | $565,000 | Magnolia Title Company | |
| Warranty Deed | $375,000 | None Available | |
| Warranty Deed | $60,000 | None Available | |
| Warranty Deed | $120,000 | None Available |
Similar Homes in the area
Source: Doorify MLS
MLS Number: 10065494
APN: 13D02013Y
- 257 Reese Dr
- 79 Hillgrove Dr
- 116 Oak Ridge Dr
- 112 Edmondson Dr
- 73 Artic Cir
- 109 Shallow Creek Crossing
- 73 Artic Circle 46
- 111 Artic Circle 43
- 111 Artic Cir
- 400 Cornwallis Rd
- 400 Cornwallis Rd
- 400 Cornwallis Rd
- 400 Cornwallis Rd
- 400 Cornwallis Rd
- 400 Cornwallis Rd
- 400 Cornwallis Rd
- 181 Fawn Hill Ct
- 94 Fawn Hill Ct
- 834 November Ln
- 519 Axum Rd
