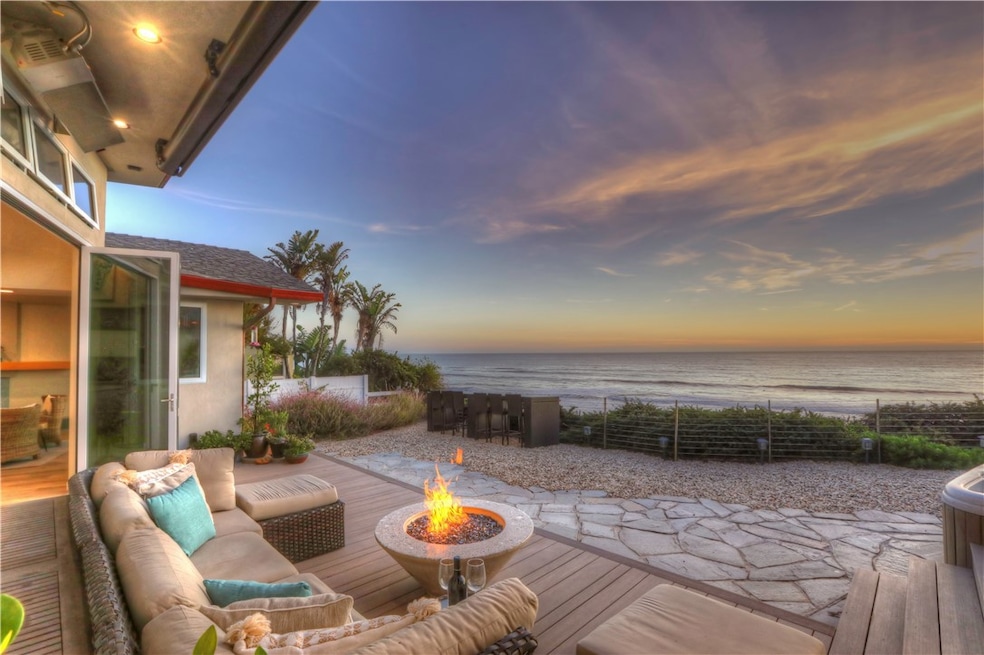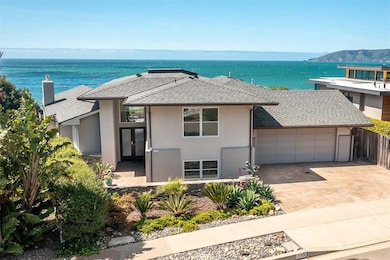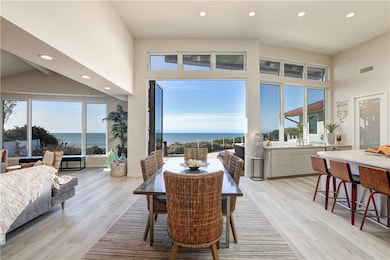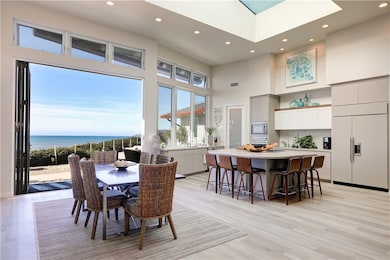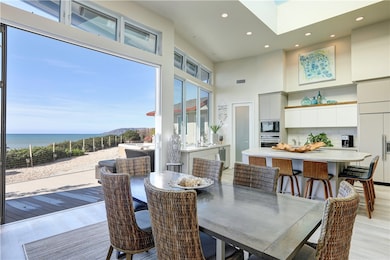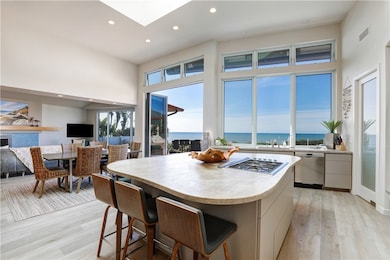
188 Seacliff Dr Pismo Beach, CA 93449
Estimated payment $28,573/month
Highlights
- Ocean Front
- Heated Spa
- Updated Kitchen
- Arroyo Grande High School Rated A-
- Primary Bedroom Suite
- Open Floorplan
About This Home
Perched on a bluff overlooking the sparkling Pacific Ocean, this coastal home offers breath taking panoramic views from sunrise to sunset. It is a joy to experience this oceanfront residence, a spacious 3,304 sq. ft. of re-imagined living space. This home features three bedrooms and 3.5 bathrooms, family/game room, office, loft and more. Each space crafted to provide comfort and relaxation.
As you enter, you'll be captivated by the open floor plan that seamlessly integrates the living, dining, and kitchen areas, all bathed in natural light and framed by breathtaking ocean views.
The heart of this residence is its gourmet kitchen. Centered around a huge island, it’s equipped with custom European cabinets, Wolfe and Subzero appliances, and Quartzite "leathered" counters, catering to both the casual cook and the professional chef. The space is perfect for entertaining. Innovative Cantina stacking glass doors erase the boundary between indoors and out, enhancing the airy and open ambiance, and ensuring that the ocean breeze and awe-inspiring view is always within sight.
Entertaining spaces flow outside to a spectacular outdoor deck, with an electric retractable awning. Indulge in the spa, or simply relax under the warmth of the built-in outdoor heaters, all while soaking in the majestic ocean vistas. Enjoy the joy of Whale watching from the deck. After sunset relax under the starry night sky, while gathering around the firepit table. In the primary suite-wake up to ocean views. French doors open directly to the soothing sounds of the ocean. Each additional bedroom is generously proportioned, providing serene retreats for family and guests.
Near two City bluff parks, and stairs to the beach. This California Coastal home is a joy to experience. Time to enjoy the Central Coast-Casual Living lifestyle.
Listing Agent
The Avenue Central Coast Realty, Inc. Brokerage Phone: 805-459-3099 License #01727301
Co-Listing Agent
The Avenue Central Coast Realty, Inc. Brokerage Phone: 805-459-3099 License #01971742
Home Details
Home Type
- Single Family
Est. Annual Taxes
- $25,341
Year Built
- Built in 1978 | Remodeled
Lot Details
- 10,019 Sq Ft Lot
- Ocean Front
- Rectangular Lot
- Level Lot
- Back and Front Yard
- On-Hand Building Permits
- Property is zoned R1
Parking
- 2 Car Attached Garage
- Parking Available
- Front Facing Garage
- Side Facing Garage
- Garage Door Opener
Property Views
- Ocean
- Bluff
- Hills
Home Design
- Contemporary Architecture
- Additions or Alterations
- Slab Foundation
- Fire Rated Drywall
- Asphalt Roof
Interior Spaces
- 3,308 Sq Ft Home
- 3-Story Property
- Open Floorplan
- Beamed Ceilings
- Cathedral Ceiling
- Recessed Lighting
- Zero Clearance Fireplace
- Gas Fireplace
- Double Pane Windows
- Awning
- Tinted Windows
- Entryway
- Family Room with Fireplace
- Family Room Off Kitchen
- Living Room with Attached Deck
- Home Office
- Storage
- Sump Pump
Kitchen
- Updated Kitchen
- Open to Family Room
- Eat-In Kitchen
- Walk-In Pantry
- Self-Cleaning Convection Oven
- Gas Cooktop
- Warming Drawer
- Microwave
- Freezer
- Water Line To Refrigerator
- Dishwasher
- ENERGY STAR Qualified Appliances
- Kitchen Island
- Granite Countertops
- Built-In Trash or Recycling Cabinet
- Self-Closing Drawers and Cabinet Doors
- Utility Sink
- Disposal
Flooring
- Wood
- Carpet
- Vinyl
Bedrooms and Bathrooms
- 3 Bedrooms | 1 Primary Bedroom on Main
- Primary Bedroom Suite
- Walk-In Closet
- Granite Bathroom Countertops
- Dual Vanity Sinks in Primary Bathroom
- Low Flow Toliet
- Bathtub with Shower
- Separate Shower
- Low Flow Shower
- Exhaust Fan In Bathroom
Laundry
- Laundry Room
- Gas And Electric Dryer Hookup
Home Security
- Carbon Monoxide Detectors
- Fire and Smoke Detector
Accessible Home Design
- Doors swing in
- More Than Two Accessible Exits
- Low Pile Carpeting
Pool
- Heated Spa
- Above Ground Spa
Outdoor Features
- Patio
- Rain Gutters
Location
- Property is near a park
Utilities
- Forced Air Heating System
- Heating System Uses Natural Gas
- Underground Utilities
- 220 Volts For Spa
- Natural Gas Connected
- Phone Available
- Cable TV Available
Community Details
- No Home Owners Association
Listing and Financial Details
- Legal Lot and Block 14 / 5
- Tax Tract Number 192
- Assessor Parcel Number 010505014
- Seller Considering Concessions
Map
Home Values in the Area
Average Home Value in this Area
Tax History
| Year | Tax Paid | Tax Assessment Tax Assessment Total Assessment is a certain percentage of the fair market value that is determined by local assessors to be the total taxable value of land and additions on the property. | Land | Improvement |
|---|---|---|---|---|
| 2024 | $25,341 | $2,408,209 | $1,392,699 | $1,015,510 |
| 2023 | $25,341 | $2,360,991 | $1,365,392 | $995,599 |
| 2022 | $24,955 | $2,314,698 | $1,338,620 | $976,078 |
| 2021 | $24,901 | $2,269,313 | $1,312,373 | $956,940 |
| 2020 | $24,614 | $2,246,045 | $1,298,917 | $947,128 |
| 2019 | $24,435 | $2,202,006 | $1,273,449 | $928,557 |
| 2018 | $24,140 | $2,158,830 | $1,248,480 | $910,350 |
| 2017 | $23,737 | $2,116,500 | $1,224,000 | $892,500 |
| 2016 | $9,694 | $886,929 | $533,251 | $353,678 |
| 2015 | $9,563 | $873,608 | $525,242 | $348,366 |
| 2014 | $9,217 | $856,496 | $514,954 | $341,542 |
Property History
| Date | Event | Price | Change | Sq Ft Price |
|---|---|---|---|---|
| 03/01/2025 03/01/25 | Price Changed | $4,750,000 | -8.7% | $1,436 / Sq Ft |
| 01/16/2025 01/16/25 | For Sale | $5,200,000 | +150.6% | $1,572 / Sq Ft |
| 05/20/2016 05/20/16 | Sold | $2,075,000 | 0.0% | $565 / Sq Ft |
| 05/20/2016 05/20/16 | Sold | $2,075,000 | 0.0% | $565 / Sq Ft |
| 04/02/2016 04/02/16 | Off Market | $2,075,000 | -- | -- |
| 04/02/2016 04/02/16 | Pending | -- | -- | -- |
| 03/30/2016 03/30/16 | Price Changed | $2,250,000 | -10.0% | $613 / Sq Ft |
| 01/17/2016 01/17/16 | Price Changed | $2,499,000 | -3.8% | $681 / Sq Ft |
| 01/01/2016 01/01/16 | For Sale | $2,599,000 | +25.3% | $708 / Sq Ft |
| 12/31/2015 12/31/15 | Off Market | $2,075,000 | -- | -- |
| 11/10/2015 11/10/15 | For Sale | $2,599,000 | +25.3% | $708 / Sq Ft |
| 11/06/2015 11/06/15 | Off Market | $2,075,000 | -- | -- |
| 07/26/2015 07/26/15 | Price Changed | $2,599,000 | -1.9% | $708 / Sq Ft |
| 05/07/2015 05/07/15 | For Sale | $2,650,000 | -- | $722 / Sq Ft |
Deed History
| Date | Type | Sale Price | Title Company |
|---|---|---|---|
| Interfamily Deed Transfer | -- | Fnt Slo Atascadero Office Co | |
| Grant Deed | $2,075,000 | Fidelity National Title Co | |
| Interfamily Deed Transfer | -- | None Available | |
| Grant Deed | $558,000 | Chicago Title Co |
Mortgage History
| Date | Status | Loan Amount | Loan Type |
|---|---|---|---|
| Open | $1,208,000 | New Conventional | |
| Closed | $1,275,000 | Adjustable Rate Mortgage/ARM | |
| Previous Owner | $500,000 | Credit Line Revolving | |
| Previous Owner | $550,000 | Unknown | |
| Previous Owner | $375,000 | Unknown | |
| Previous Owner | $370,000 | Seller Take Back |
Similar Homes in Pismo Beach, CA
Source: California Regional Multiple Listing Service (CRMLS)
MLS Number: SC25010928
APN: 010-505-014
- 165 Baker Ave
- 128 Paddock Ave
- 2569 Spyglass Dr
- 2733 Barcelona
- 0 Solano Rd
- 2630 Spyglass Dr
- 2558 Coburn Ln
- 2605 Solano Rd
- 2607 Solano Rd
- 2611 Solano Rd
- 2698 Spyglass Dr Unit 3
- 2727 Shell Beach Rd Unit 114
- 2101 Shoreline Dr
- 2084 Costa Del Sol
- 2051 Costa Del Sol
- 206 Ebb Tide Ln
- 345 Capistrano Ave
- 221 Esparto Ave
- 215 Santa fe Ave
- 214 Placentia Ave
