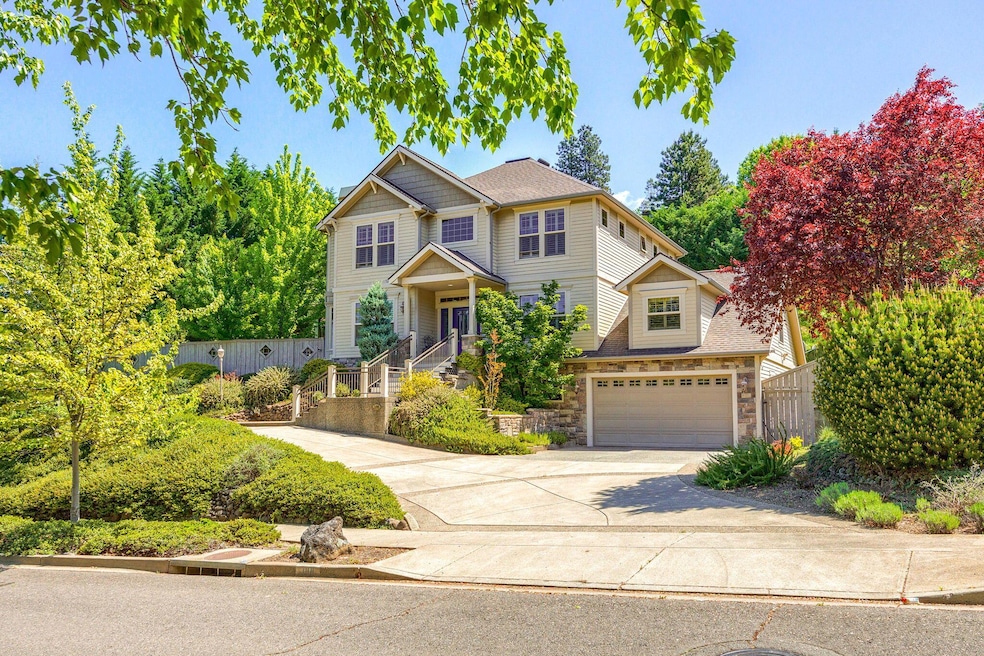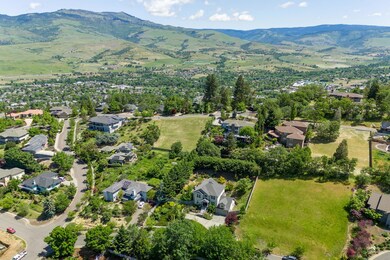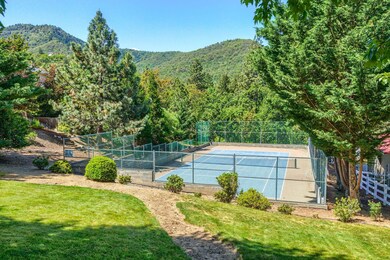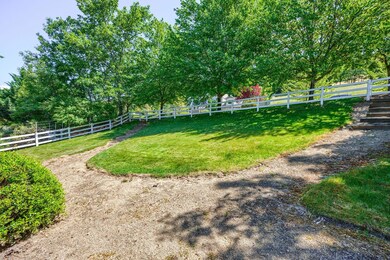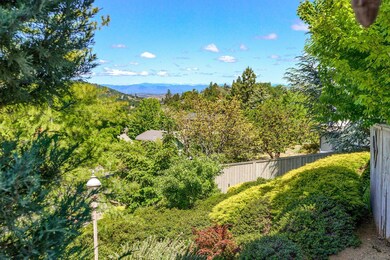
188 Sunnyview Dr Ashland, OR 97520
Northwest Ashland NeighborhoodHighlights
- Mountain View
- Deck
- Wood Flooring
- Helman Elementary School Rated A-
- Traditional Architecture
- Hydromassage or Jetted Bathtub
About This Home
As of November 2024Welcome to this impeccably maintained home in Eastfield, one of Ashland's most desirable neighborhoods. Offering 3,444 sq ft of living space, this home features 9 ft ceilings and American Cherry hardwood flooring on the main floor, a dedicated office/den, lovey ¾ bath, beautiful living room w/ gas FP and white window shutters. The kitchen w/granite slab countertops, extensive cabinetry, and eating bar is adjacent to a cozy family space that leads to a sizable bonus room or perfect 4th bedroom option. The second floor includes a primary ensuite w/ a private view deck, jetted tub, & separate walk-in shower, 2-additional bedrooms & the 3rd bath. Lower-level includes an extra-deep 2-car garage w/large workshop, partial basement w/ a temperature-controlled 1000-bottle wine cellar, & a silent butler for easy grocery transport. The fenced half-acre lot is beautifully landscaped w/ an automatic watering system. HOA amenities include a community tennis court and easy access to hiking trails.
Last Agent to Sell the Property
Ashland Homes Real Estate Inc. Brokerage Phone: 541-482-0044 License #880100031
Home Details
Home Type
- Single Family
Est. Annual Taxes
- $13,780
Year Built
- Built in 2001
Lot Details
- 0.5 Acre Lot
- Fenced
- Drip System Landscaping
- Front and Back Yard Sprinklers
- Property is zoned RR-.5, RR-.5
HOA Fees
- $58 Monthly HOA Fees
Parking
- 2 Car Attached Garage
- Workshop in Garage
- Garage Door Opener
- Driveway
- On-Street Parking
Property Views
- Mountain
- Territorial
Home Design
- Traditional Architecture
- Frame Construction
- Composition Roof
- Concrete Perimeter Foundation
Interior Spaces
- 3,444 Sq Ft Home
- 2-Story Property
- Central Vacuum
- Built-In Features
- Ceiling Fan
- Gas Fireplace
- Vinyl Clad Windows
- Living Room with Fireplace
- Dining Room
- Bonus Room
- Partial Basement
Kitchen
- Eat-In Kitchen
- Breakfast Bar
- Oven
- Range
- Microwave
- Dishwasher
- Granite Countertops
- Tile Countertops
- Disposal
Flooring
- Wood
- Carpet
- Stone
- Tile
- Vinyl
Bedrooms and Bathrooms
- 3 Bedrooms
- Linen Closet
- Walk-In Closet
- 3 Full Bathrooms
- Double Vanity
- Hydromassage or Jetted Bathtub
- Bathtub Includes Tile Surround
Laundry
- Laundry Room
- Dryer
- Washer
Home Security
- Security System Owned
- Carbon Monoxide Detectors
- Fire and Smoke Detector
Eco-Friendly Details
- Sprinklers on Timer
Outdoor Features
- Deck
- Patio
Schools
- Helman Elementary School
- Ashland Middle School
- Ashland High School
Utilities
- Forced Air Heating and Cooling System
- Heating System Uses Natural Gas
- Natural Gas Connected
- Water Heater
- Fiber Optics Available
- Cable TV Available
Listing and Financial Details
- Exclusions: Living Room Chandelir
- Tax Lot 600
- Assessor Parcel Number 10888968
Community Details
Overview
- Built by Morgan Pacific
- Eastfield Subdivision
- The community has rules related to covenants, conditions, and restrictions
- Property is near a preserve or public land
Recreation
- Tennis Courts
- Trails
Map
Home Values in the Area
Average Home Value in this Area
Property History
| Date | Event | Price | Change | Sq Ft Price |
|---|---|---|---|---|
| 11/13/2024 11/13/24 | Sold | $1,025,000 | -10.9% | $298 / Sq Ft |
| 10/11/2024 10/11/24 | Pending | -- | -- | -- |
| 05/24/2024 05/24/24 | For Sale | $1,150,000 | -- | $334 / Sq Ft |
Tax History
| Year | Tax Paid | Tax Assessment Tax Assessment Total Assessment is a certain percentage of the fair market value that is determined by local assessors to be the total taxable value of land and additions on the property. | Land | Improvement |
|---|---|---|---|---|
| 2024 | $13,780 | $862,900 | $282,680 | $580,220 |
| 2023 | $13,331 | $837,770 | $274,450 | $563,320 |
| 2022 | $12,903 | $837,770 | $274,450 | $563,320 |
| 2021 | $12,160 | $813,370 | $266,460 | $546,910 |
| 2020 | $11,553 | $789,680 | $258,700 | $530,980 |
| 2019 | $11,100 | $744,350 | $243,860 | $500,490 |
| 2018 | $10,984 | $722,670 | $236,760 | $485,910 |
| 2017 | $10,911 | $722,670 | $236,760 | $485,910 |
| 2016 | $10,417 | $681,200 | $223,170 | $458,030 |
| 2015 | $9,850 | $681,200 | $223,170 | $458,030 |
| 2014 | $9,529 | $642,100 | $210,360 | $431,740 |
Mortgage History
| Date | Status | Loan Amount | Loan Type |
|---|---|---|---|
| Open | $525,000 | New Conventional | |
| Previous Owner | $447,500 | Seller Take Back |
Deed History
| Date | Type | Sale Price | Title Company |
|---|---|---|---|
| Warranty Deed | $1,025,000 | First American Title | |
| Interfamily Deed Transfer | -- | -- | |
| Warranty Deed | $687,000 | Lawyers Title Ins Corp | |
| Warranty Deed | $231,000 | Amerititle | |
| Warranty Deed | $575,000 | Jackson County Title |
About the Listing Agent

Marie (Donovan) Lange
Marie is the Owner and Principal Broker of Ashland Homes Real Estate, Inc., a position she has held since 1991. With 35 years of expertise in real estate sales and management, she brings a wealth of knowledge and experience to her clients, offering them a sense of confidence and peace of mind throughout the process. Marie’s commitment to building lasting relationships and providing thoughtful, professional guidance has earned her a loyal client base and a steady stream
Marie's Other Listings
Source: Southern Oregon MLS
MLS Number: 220183324
APN: 10888968
- 575 Nyla Ln
- 130 Westwood St
- 405 Wrights Creek Dr
- 319 West St
- 483 Strawberry Ln
- 495 Chestnut St Unit 1
- 495 Chestnut St Unit 19
- 495 Chestnut St Unit 4
- 551 Grandview Dr
- 225 Nutley St
- 114 Bush St
- 75 Wimer St Unit 71,73
- 75 Wimer St
- 431 N Main St
- 65 Woolen Way
- 451 N Main St
- 317 Maple St
- 450 Wiley St
- 63 Nutley St
- 99 Granite St
