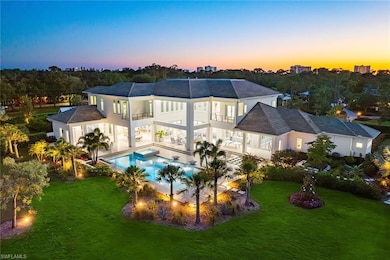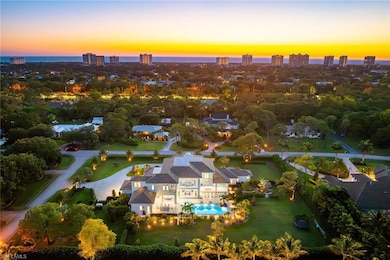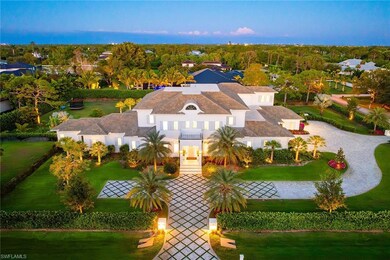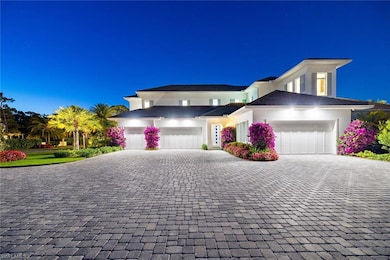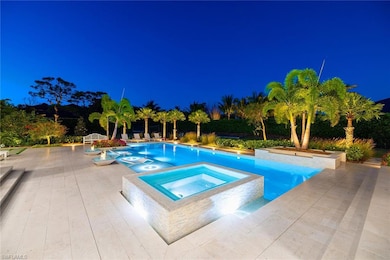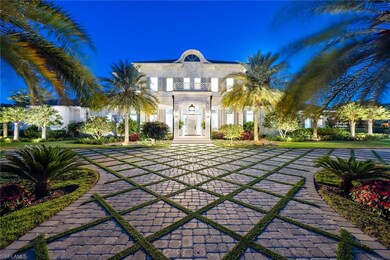
188 West St Naples, FL 34108
Pine Ridge NeighborhoodEstimated payment $78,295/month
Highlights
- Home Theater
- Concrete Pool
- Outdoor Fireplace
- Sea Gate Elementary School Rated A
- Whole House Reverse Osmosis System
- Main Floor Primary Bedroom
About This Home
This Pine Ridge residence epitomizes a timeless yet contemporary design, harmoniously blending open plan living with classic elegance. Positioned on an expansive 1.72-acre corner lot, the architecture emphasizes superior craftsmanship. Employing energy-efficient materials, impact glass and a whole-house generator, the property caters to the discerning buyer's desire for sustainability and convenience. Abundant windows flood the interior with natural light, enhancing the spaciousness of the grand lounge, adorned with soaring 27-foot ceilings. A sought-after main floor primary suite provides luxurious accommodation. For convenience, the study sits just off the primary and there is an additional bedroom on the main floor. The second level, accessible via dual staircases or an elevator, offers four bedrooms, a family room, a laundry room and a loft area. The gourmet kitchen, outfitted with Sub-Zero and Wolf appliances, a wine cellar and a Quartzite center island, seamlessly transition to the outdoor living spaces, featuring a full kitchen, automated screens, oversized resort-style pool, spa, fire features and a cabana, ideal for entertaining amid a spacious, private setting. Complementing these amenities are the five-bay climate-controlled garages, catering to the needs of auto enthusiasts. Near beaches, Mercato and Waterside Shops, this residence epitomizes luxury family living in a prime location.
Home Details
Home Type
- Single Family
Est. Annual Taxes
- $77,193
Year Built
- Built in 2022
Lot Details
- 1.72 Acre Lot
- Lot Dimensions: 301
- East Facing Home
- Sprinkler System
Parking
- 5 Car Attached Garage
- Automatic Garage Door Opener
- Deeded Parking
Home Design
- Concrete Block With Brick
- Stucco
- Tile
Interior Spaces
- 8,541 Sq Ft Home
- 2-Story Property
- Elevator
- Furnished
- Furnished or left unfurnished upon request
- French Doors
- Great Room
- Formal Dining Room
- Home Theater
- Home Office
- Loft
- Tile Flooring
Kitchen
- Double Self-Cleaning Oven
- Freezer
- Dishwasher
- Wine Cooler
- Pot Filler
- Whole House Reverse Osmosis System
Bedrooms and Bathrooms
- 6 Bedrooms
- Primary Bedroom on Main
- Split Bedroom Floorplan
- Built-In Bedroom Cabinets
- Walk-In Closet
- Bathtub With Separate Shower Stall
Laundry
- Laundry Room
- Dryer
- Washer
Home Security
- Monitored
- High Impact Windows
- High Impact Door
Pool
- Concrete Pool
- In Ground Pool
- In Ground Spa
- Outdoor Shower
- Pool Equipment Stays
Outdoor Features
- Balcony
- Outdoor Fireplace
- Outdoor Kitchen
Utilities
- Central Heating and Cooling System
- Power Generator
- Propane
- Well
- Tankless Water Heater
- Cable TV Available
Community Details
- Voluntary home owners association
- Pine Ridge Community
Listing and Financial Details
- Assessor Parcel Number 67230840002
- Tax Block F
Map
Home Values in the Area
Average Home Value in this Area
Tax History
| Year | Tax Paid | Tax Assessment Tax Assessment Total Assessment is a certain percentage of the fair market value that is determined by local assessors to be the total taxable value of land and additions on the property. | Land | Improvement |
|---|---|---|---|---|
| 2023 | $77,193 | $7,881,061 | $3,240,428 | $4,640,633 |
| 2022 | $17,323 | $1,400,080 | $0 | $0 |
| 2021 | $13,897 | $1,272,800 | $1,272,800 | $0 |
| 2020 | $13,104 | $1,182,500 | $0 | $0 |
| 2019 | $11,707 | $1,075,000 | $1,075,000 | $0 |
| 2018 | $11,755 | $1,042,080 | $963,200 | $78,880 |
| 2017 | $11,205 | $984,510 | $860,000 | $124,510 |
| 2016 | $10,542 | $927,721 | $0 | $0 |
| 2015 | $9,395 | $724,233 | $0 | $0 |
| 2014 | $7,864 | $658,394 | $0 | $0 |
Property History
| Date | Event | Price | Change | Sq Ft Price |
|---|---|---|---|---|
| 11/22/2024 11/22/24 | Price Changed | $12,900,000 | -4.4% | $1,510 / Sq Ft |
| 05/02/2024 05/02/24 | For Sale | $13,500,000 | +58.8% | $1,581 / Sq Ft |
| 07/28/2022 07/28/22 | Sold | $8,500,000 | 0.0% | $1,063 / Sq Ft |
| 03/03/2022 03/03/22 | Pending | -- | -- | -- |
| 01/04/2022 01/04/22 | Price Changed | $8,500,000 | +6.3% | $1,063 / Sq Ft |
| 07/22/2021 07/22/21 | Price Changed | $8,000,000 | +6.7% | $1,000 / Sq Ft |
| 02/25/2021 02/25/21 | For Sale | $7,500,500 | -11.8% | $938 / Sq Ft |
| 02/25/2021 02/25/21 | Off Market | $8,500,000 | -- | -- |
| 08/24/2020 08/24/20 | For Sale | $7,500,500 | -- | $938 / Sq Ft |
Deed History
| Date | Type | Sale Price | Title Company |
|---|---|---|---|
| Warranty Deed | $8,500,000 | Gray Robinson Pa | |
| Warranty Deed | $1,200,000 | Attorney | |
| Warranty Deed | $770,000 | None Available | |
| Warranty Deed | -- | -- |
Mortgage History
| Date | Status | Loan Amount | Loan Type |
|---|---|---|---|
| Previous Owner | $75,000 | New Conventional | |
| Previous Owner | $52,500 | New Conventional |
Similar Homes in Naples, FL
Source: Naples Area Board of REALTORS®
MLS Number: 224037714
APN: 67230840002

