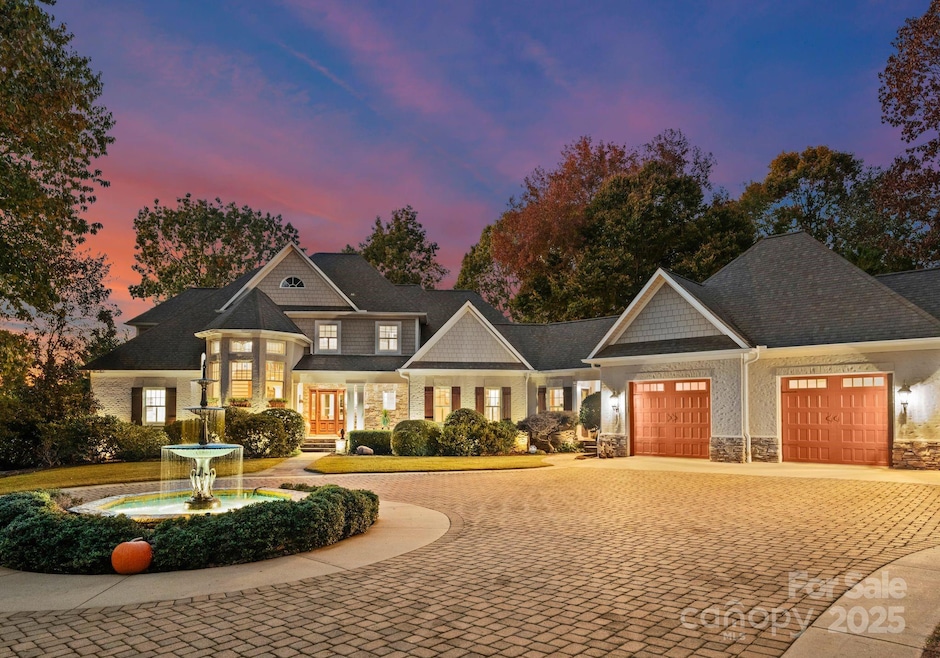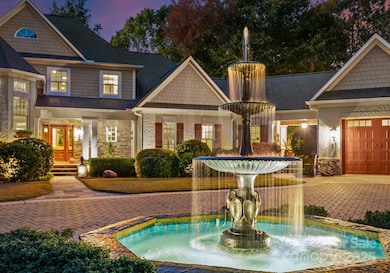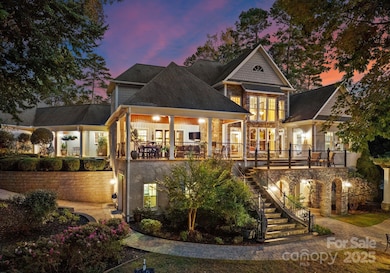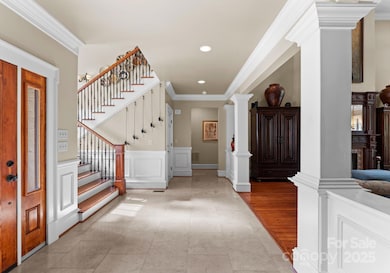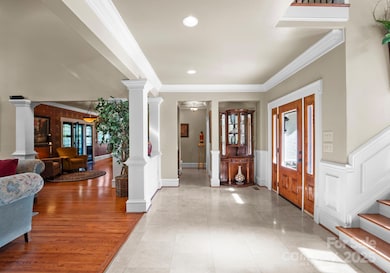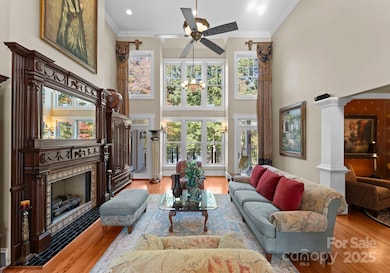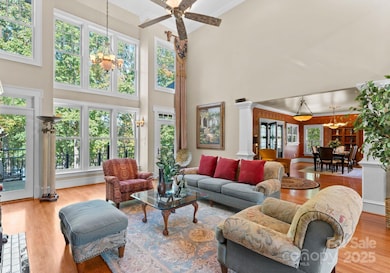
188 Windwood Ln Troutman, NC 28166
Troutman NeighborhoodEstimated payment $16,110/month
Highlights
- Covered Dock
- Private Lot
- Wood Flooring
- Waterfront
- Wooded Lot
- Workshop
About This Home
A hidden gem on Lake Norman! Tucked away & nestled among mature trees, this stunning estate is the epitome of privacy, serenity & refined lakeside living. The elegant circular drive, glowing fountain & beautifully manicured landscaping welcome you into a world of calm sophistication. Crafted w/timeless architecture & exquisite attention to detail, the home offers expansive living spaces bathed in natural light, sweeping views of the lake & surrounding woodlands. Step out onto the elevated stone terrace & experience a breathtaking panorama—perfect for sunset dining or peaceful mornings w/coffee in hand. The backyard is a true sanctuary. Meandering garden paths lead to a cozy fire pit & covered dock ideal for boating, fishing or simply soaking in the quiet magic of the water. This one-of-a-kind property seamlessly combines luxury w/nature, offering a secluded lifestyle just minutes from the best of LKN. Botanical, peaceful & impeccably designed—this is more than a home, it’s a retreat.
Listing Agent
Premier Sotheby's International Realty Brokerage Email: ben.bowen@premiersir.com License #225345

Home Details
Home Type
- Single Family
Est. Annual Taxes
- $11,719
Year Built
- Built in 2004
Lot Details
- Waterfront
- Private Lot
- Irrigation
- Wooded Lot
- Property is zoned R20
HOA Fees
- $63 Monthly HOA Fees
Parking
- 3 Car Attached Garage
- Circular Driveway
Home Design
- Brick Exterior Construction
- Stone Siding
Interior Spaces
- 2-Story Property
- Built-In Features
- Entrance Foyer
- Family Room with Fireplace
- Great Room with Fireplace
- Water Views
- Laundry Room
Kitchen
- Built-In Oven
- Gas Range
- Microwave
- Dishwasher
- Kitchen Island
Flooring
- Wood
- Tile
Bedrooms and Bathrooms
- Walk-In Closet
Finished Basement
- Interior and Exterior Basement Entry
- Workshop
- Basement Storage
Outdoor Features
- Covered Dock
- Balcony
- Covered patio or porch
- Fire Pit
Schools
- Troutman Elementary And Middle School
- South Iredell High School
Utilities
- Central Air
- Heat Pump System
- Septic Tank
Community Details
- Bumgardner Association Mgmt Association
- Hawkes Bay Subdivision
- Mandatory home owners association
Listing and Financial Details
- Assessor Parcel Number 4629-52-0558.000
Map
Home Values in the Area
Average Home Value in this Area
Tax History
| Year | Tax Paid | Tax Assessment Tax Assessment Total Assessment is a certain percentage of the fair market value that is determined by local assessors to be the total taxable value of land and additions on the property. | Land | Improvement |
|---|---|---|---|---|
| 2024 | $11,719 | $1,858,720 | $500,000 | $1,358,720 |
| 2023 | $11,212 | $1,858,720 | $500,000 | $1,358,720 |
| 2022 | $7,820 | $1,217,190 | $315,000 | $902,190 |
| 2021 | $7,694 | $1,217,190 | $315,000 | $902,190 |
| 2020 | $7,694 | $1,217,190 | $315,000 | $902,190 |
| 2019 | $7,390 | $1,217,190 | $315,000 | $902,190 |
| 2018 | $6,299 | $1,045,580 | $315,000 | $730,580 |
| 2017 | $6,299 | $1,045,580 | $315,000 | $730,580 |
| 2016 | $6,299 | $1,045,580 | $315,000 | $730,580 |
| 2015 | $5,423 | $898,940 | $315,000 | $583,940 |
| 2014 | $4,625 | $799,180 | $199,500 | $599,680 |
Property History
| Date | Event | Price | Change | Sq Ft Price |
|---|---|---|---|---|
| 04/04/2025 04/04/25 | For Sale | $2,700,000 | -- | $469 / Sq Ft |
Deed History
| Date | Type | Sale Price | Title Company |
|---|---|---|---|
| Warranty Deed | $1,215,000 | None Available | |
| Special Warranty Deed | $169,500 | -- |
Mortgage History
| Date | Status | Loan Amount | Loan Type |
|---|---|---|---|
| Open | $700,000 | New Conventional | |
| Previous Owner | $372,000 | Credit Line Revolving | |
| Previous Owner | $465,700 | Adjustable Rate Mortgage/ARM | |
| Previous Owner | $250,000 | Credit Line Revolving | |
| Previous Owner | $507,175 | Unknown | |
| Previous Owner | $100,000 | Credit Line Revolving | |
| Previous Owner | $359,600 | Fannie Mae Freddie Mac | |
| Previous Owner | $125,000 | No Value Available |
Similar Homes in Troutman, NC
Source: Canopy MLS (Canopy Realtor® Association)
MLS Number: 4235635
APN: 4629-52-0558.000
- 170 Windwood Ln
- 183 April Rd
- 176 Sunset Bay Dr
- Lot 1 & 2 Allendale Cir
- 180 Willow Point Rd
- 2471 Camelia Pointe Dr
- 9135 Fair Oak Dr
- 179 Abington Ln
- 2467 Camelia Pointe Dr Unit 51
- 2228 Metcalf Dr
- 2587 Penngate Dr
- 307 Stillwater Rd
- 106 Parkview Ln
- 2518 Wellesbourne Ln
- 9542 Riviera Dr
- 406 Morrison Farm Rd
- 2379 Metcalf Dr
- 9615 Riviera Dr
- 115 Hawk Run Ln
- 211 Bullfinch Rd
