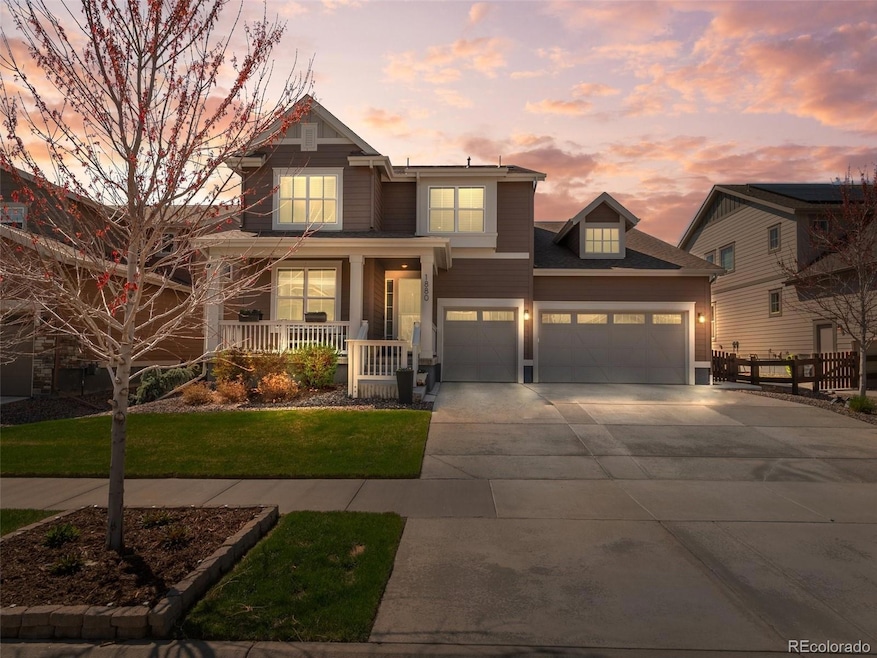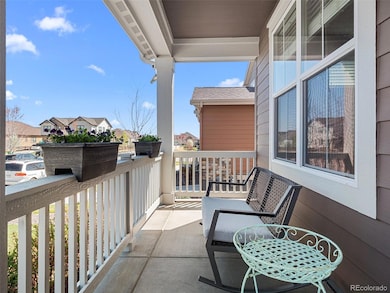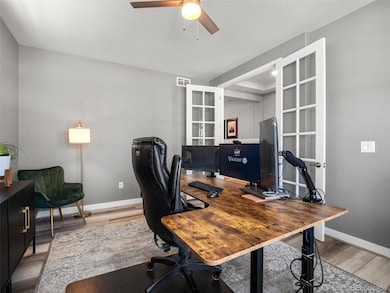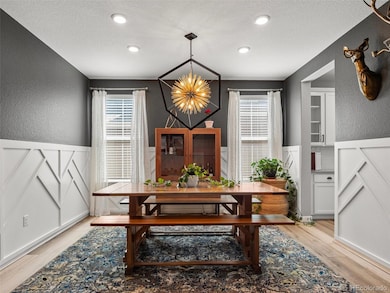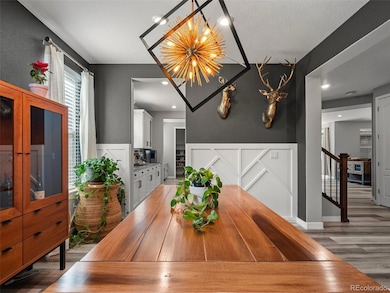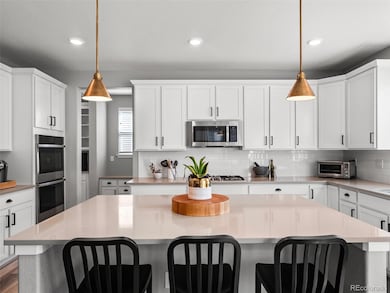
Estimated payment $6,153/month
Highlights
- Primary Bedroom Suite
- Open Floorplan
- Wood Flooring
- Meadowlark School Rated A
- Traditional Architecture
- Loft
About This Home
Welcome to the coveted "Peyton" floor plan by Lennar-- rarely available and thoughtfully updated from top to bottom! Step inside to be greeted by stunning new Luxury vinyl plank (LVP) floors, a striking wainscoting on the walls, and an open airy layout designed for all your needs. Just off the entry, a private front office with double French doors offers the perfect space for a home office or library. Entertain with ease in the formal dining room, complete with a convenient butler's pantry featuring additional cabinetry and counter space. A tucked-away-built-in desk area and an oversized walk-in pantry help keep everything organized and within reach.
The heart of the home is a chef's kitchen, boasting wall ovens, a large island w/seating for 4 or more, and seamless flow into the inviting family room--ideal for gatherings and everyday living. Step outside to the covered back porch with privacy screens and a fully fenced yard--your private oasis awaits.
Finished 3 car garage with epoxy flooring and overhead shelving. An unfinished basement offers future expansion.
Upstairs offers flexibility with a generous loft, three full baths, and 4 beds, including a private owner's retreat with a spa-like en-suite bath. One of the secondary bedrooms also enjoys its own en-suite, while the other 2 share a full bath. The entire exterior of the house incl the fence, has been freshly painted, and a new hail-resistant roof has been installed.
All of this, just 20 mins from Denver, Boulder, DIA. A fabulous community with events, bocce tournaments, holiday carriage rides, pumpkin giveaways-- and more! Hot air balloons float overhead from May-November. Downtown Erie with lively Farmers Market and great restaurants/shops. Don't miss this rare opportunity--move in before summer hits!
Listing Agent
8z Real Estate Brokerage Email: Marietta.zygaj@8z.com, License #100056687

Open House Schedule
-
Sunday, April 27, 20251:00 to 3:00 pm4/27/2025 1:00:00 PM +00:004/27/2025 3:00:00 PM +00:00Add to Calendar
Home Details
Home Type
- Single Family
Est. Annual Taxes
- $9,498
Year Built
- Built in 2020
Lot Details
- 7,784 Sq Ft Lot
- Property is Fully Fenced
- Landscaped
- Front and Back Yard Sprinklers
- Private Yard
HOA Fees
- $70 Monthly HOA Fees
Parking
- 3 Car Attached Garage
Home Design
- Traditional Architecture
- Frame Construction
- Architectural Shingle Roof
Interior Spaces
- 2-Story Property
- Open Floorplan
- High Ceiling
- Ceiling Fan
- Gas Fireplace
- Mud Room
- Entrance Foyer
- Family Room with Fireplace
- Dining Room
- Den
- Loft
- Outdoor Smart Camera
- Laundry in unit
- Unfinished Basement
Kitchen
- Eat-In Kitchen
- Double Oven
- Cooktop
- Microwave
- Dishwasher
- Kitchen Island
- Quartz Countertops
- Disposal
Flooring
- Wood
- Carpet
- Tile
Bedrooms and Bathrooms
- 4 Bedrooms
- Primary Bedroom Suite
- Walk-In Closet
Schools
- Meadowlark Elementary And Middle School
- Centaurus High School
Additional Features
- Smoke Free Home
- Covered patio or porch
- Forced Air Heating and Cooling System
Listing and Financial Details
- Exclusions: 2 refrigerators in the basement -negotiable. Washer and dryer negotiable. Shelving in garage and basement included.
- Assessor Parcel Number R0607829
Community Details
Overview
- Association fees include recycling, trash
- Advanced HOA, Phone Number (303) 482-2213
- Compass Subdivision
Recreation
- Community Playground
- Park
- Trails
Security
- Controlled Access
Map
Home Values in the Area
Average Home Value in this Area
Tax History
| Year | Tax Paid | Tax Assessment Tax Assessment Total Assessment is a certain percentage of the fair market value that is determined by local assessors to be the total taxable value of land and additions on the property. | Land | Improvement |
|---|---|---|---|---|
| 2024 | $9,408 | $58,873 | $11,484 | $47,389 |
| 2023 | $9,408 | $58,873 | $15,169 | $47,389 |
| 2022 | $7,554 | $46,676 | $9,820 | $36,856 |
| 2021 | $7,609 | $48,019 | $10,103 | $37,916 |
| 2020 | $3,341 | $20,329 | $20,329 | $0 |
| 2019 | $3,120 | $19,140 | $19,140 | $0 |
| 2018 | $5,689 | $34,568 | $34,568 | $0 |
| 2017 | $2,476 | $15,660 | $15,660 | $0 |
Property History
| Date | Event | Price | Change | Sq Ft Price |
|---|---|---|---|---|
| 04/18/2025 04/18/25 | For Sale | $949,900 | -- | $260 / Sq Ft |
Deed History
| Date | Type | Sale Price | Title Company |
|---|---|---|---|
| Special Warranty Deed | $645,000 | Calatlantic Title Inc |
Mortgage History
| Date | Status | Loan Amount | Loan Type |
|---|---|---|---|
| Open | $580,500 | New Conventional |
Similar Homes in the area
Source: REcolorado®
MLS Number: 4563008
APN: 1465254-15-017
- 806 Cabot Dr
- 1794 Wright Dr
- 970 Compass Dr
- 600 Grenville Cir
- 946 Compass Dr
- 1558 Marquette Dr
- 700 Lillibrook Place
- 1281 Loraine Cir N
- 1231 Loraine Cir N
- 1349 Brookfield Place
- 1321 Loraine Cir N
- 1290 Loraine Cir N
- 1300 Loraine Cir N
- 1300 Loraine Cir S
- 1331 Loraine Cir S
- 789 E County Line Rd
- 1397 Brookfield Place
- 1310 Loraine Cir N
- 1341 Loraine Cir N
- 1341 Loraine Cir S
