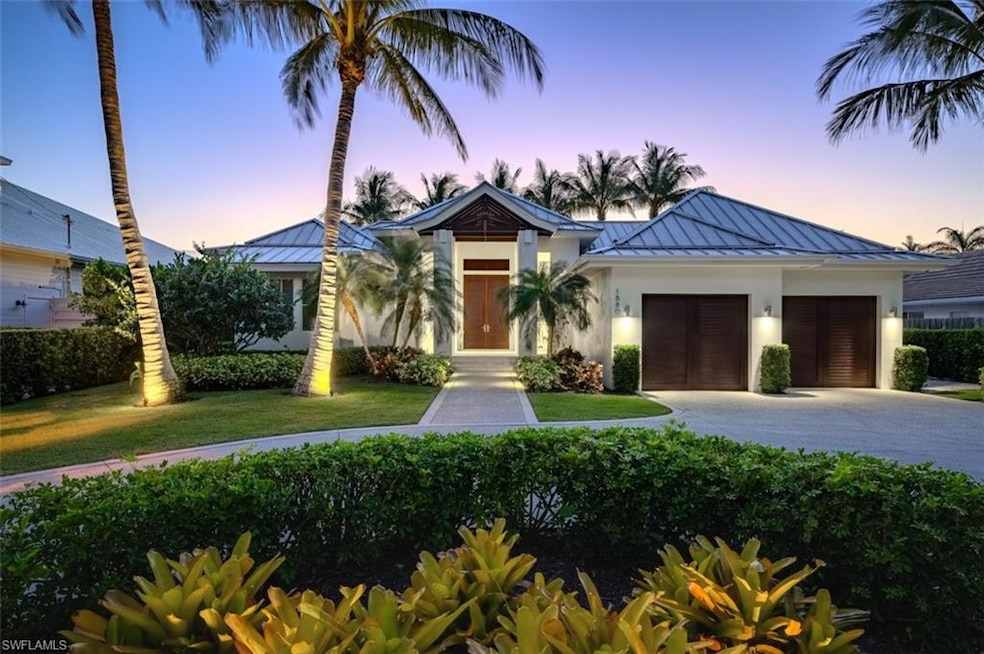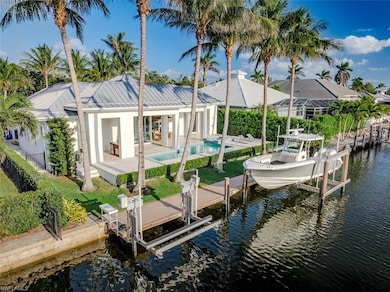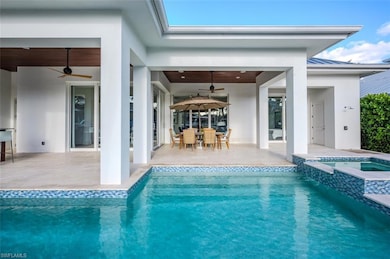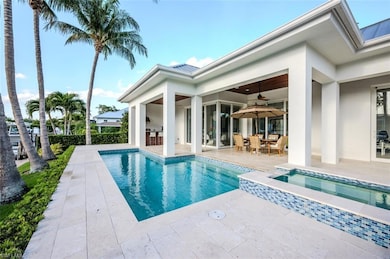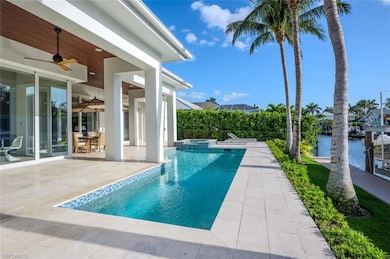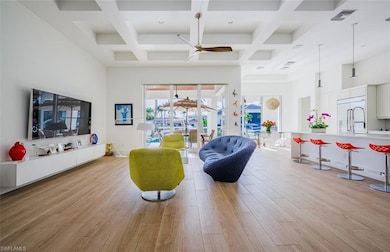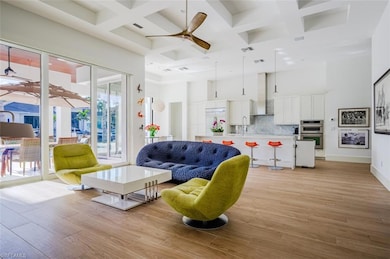
1880 Sandpiper St Naples, FL 34102
Royal Harbor NeighborhoodEstimated payment $24,947/month
Highlights
- Private Dock
- Boating
- Screened Pool
- Lake Park Elementary School Rated A
- Boat Lift
- Home fronts a canal
About This Home
Welcome to this absolutely gorgeous 3-bedroom, 3.5-bath home that is move-in ready and designed for luxury living. A unique gem with split bedrooms and an open floor plan, this home is adorned with endless upgrades to meet your every desire. The master retreat serves as a private sanctuary, with its expansive dual walk-in closets that offer ample storage space. The luxurious master bathroom features dual vanities, a soothing soaking tub, a spacious shower with a seat and drying area, and a private water closet. Culinary enthusiasts will fall in love with the gourmet kitchen, which includes a double wall oven, a cook-top with hood, and a large island perfect for meal preparation and casual dining. Designed for entertaining, this home seamlessly extends its living spaces outdoors. It features a complete outdoor kitchen and a stunning pool/spa area that create an idyllic setting for gatherings with family and friends. Further enhancing this home's appeal is the new dock and impressive 16,000 lb boat lift, catering to those who appreciate nautical adventures. Experience the pinnacle of elegant living in this meticulously crafted home that offers both refinement and comfort—your exceptional lifestyle starts here. No water damage during Helene or Milton.
Home Details
Home Type
- Single Family
Est. Annual Taxes
- $32,121
Year Built
- Built in 2015
Lot Details
- 0.25 Acre Lot
- Lot Dimensions: 80
- Home fronts a canal
- West Facing Home
- Sprinkler System
Parking
- 2 Car Attached Garage
- Automatic Garage Door Opener
Home Design
- Concrete Block With Brick
- Metal Roof
- Stone Exterior Construction
Interior Spaces
- 2,491 Sq Ft Home
- 1-Story Property
- Vaulted Ceiling
- Whole House Fan
- Ceiling Fan
- Single Hung Windows
- Sliding Windows
- French Doors
- Combination Dining and Living Room
- Screened Porch
- Canal Views
Kitchen
- Breakfast Bar
- Built-In Self-Cleaning Oven
- Microwave
- Dishwasher
- Wine Cooler
- Kitchen Island
- Disposal
Flooring
- Wood
- Tile
Bedrooms and Bathrooms
- 3 Bedrooms
- Split Bedroom Floorplan
- Built-In Bedroom Cabinets
- Walk-In Closet
- Dual Sinks
- Bathtub With Separate Shower Stall
Laundry
- Laundry Room
- Dryer
- Washer
- Laundry Tub
Home Security
- Home Security System
- High Impact Windows
- High Impact Door
- Fire and Smoke Detector
Pool
- Screened Pool
- Heated Pool and Spa
- Concrete Pool
- Heated In Ground Pool
- Heated Spa
- In Ground Spa
- Screened Spa
- Outdoor Shower
- Pool Equipment Stays
Outdoor Features
- No Fixed Bridges
- Boat Lift
- Private Dock
- Dock has access to electricity and water
- Outdoor Kitchen
- Attached Grill
Utilities
- Central Heating and Cooling System
- Humidstat
- Cable TV Available
Listing and Financial Details
- Assessor Parcel Number 18315000004
- Tax Block 9
Community Details
Overview
- Royal Harbor Community
Recreation
- Boating
- Gulf Boat Access
Map
Home Values in the Area
Average Home Value in this Area
Tax History
| Year | Tax Paid | Tax Assessment Tax Assessment Total Assessment is a certain percentage of the fair market value that is determined by local assessors to be the total taxable value of land and additions on the property. | Land | Improvement |
|---|---|---|---|---|
| 2023 | $33,134 | $3,199,541 | $0 | $0 |
| 2022 | $29,978 | $2,908,674 | $1,655,640 | $1,253,034 |
| 2021 | $22,164 | $2,059,550 | $1,034,986 | $1,024,564 |
| 2020 | $20,626 | $1,936,463 | $940,896 | $995,567 |
| 2019 | $21,572 | $1,998,299 | $0 | $0 |
| 2018 | $19,518 | $1,816,635 | $902,400 | $914,235 |
| 2017 | $19,769 | $1,829,832 | $921,600 | $908,232 |
| 2016 | $18,386 | $1,695,169 | $0 | $0 |
| 2015 | $6,964 | $606,183 | $0 | $0 |
| 2014 | $7,008 | $622,202 | $0 | $0 |
Property History
| Date | Event | Price | Change | Sq Ft Price |
|---|---|---|---|---|
| 04/04/2025 04/04/25 | For Sale | $3,990,000 | +20.9% | $1,602 / Sq Ft |
| 07/13/2021 07/13/21 | Sold | $3,300,000 | -5.6% | $1,325 / Sq Ft |
| 06/09/2021 06/09/21 | Pending | -- | -- | -- |
| 05/23/2021 05/23/21 | For Sale | $3,495,000 | 0.0% | $1,403 / Sq Ft |
| 05/18/2021 05/18/21 | Pending | -- | -- | -- |
| 05/13/2021 05/13/21 | For Sale | $3,495,000 | +53.6% | $1,403 / Sq Ft |
| 12/09/2015 12/09/15 | Sold | $2,275,000 | -8.8% | $913 / Sq Ft |
| 10/11/2015 10/11/15 | Pending | -- | -- | -- |
| 09/28/2015 09/28/15 | For Sale | $2,495,000 | +9.7% | $1,002 / Sq Ft |
| 05/31/2015 05/31/15 | Off Market | $2,275,000 | -- | -- |
| 12/08/2014 12/08/14 | For Sale | $2,495,000 | -- | $1,002 / Sq Ft |
Deed History
| Date | Type | Sale Price | Title Company |
|---|---|---|---|
| Warranty Deed | $3,300,000 | Accommodation | |
| Quit Claim Deed | -- | None Available | |
| Warranty Deed | $2,275,000 | Attorney | |
| Deed | $100 | -- | |
| Warranty Deed | $500,000 | Title Connection Llc | |
| Interfamily Deed Transfer | -- | Attorney | |
| Interfamily Deed Transfer | -- | Attorney | |
| Interfamily Deed Transfer | -- | Attorney |
Mortgage History
| Date | Status | Loan Amount | Loan Type |
|---|---|---|---|
| Open | $1,900,000 | New Conventional | |
| Previous Owner | $1,000,000 | Adjustable Rate Mortgage/ARM | |
| Previous Owner | $700,000 | Balloon | |
| Previous Owner | $450,000 | Balloon |
Similar Homes in Naples, FL
Source: Naples Area Board of REALTORS®
MLS Number: 225027212
APN: 18315000004
- 1893 Snook Dr
- 3011 Sandpiper Bay Cir Unit 205
- 3021 Sandpiper Bay Cir Unit 206
- 3021 Sandpiper Bay Cir Unit 101
- 3021 Sandpiper Bay Cir Unit 106
- 1560 Bluefin Ct
- 3031 Sandpiper Bay Cir Unit 106
- 3012 Sandpiper Bay Cir Unit 301
- 3012 Sandpiper Bay Cir Unit 304
- 3032 Sandpiper Bay Cir Unit 305
- 1890 Tarpon Rd
- 1696 Sandpiper St
- 3001 Sandpiper Bay Cir Unit 103
- 3001 Sandpiper Bay Cir Unit 202
- 1685 Mullet Ct
