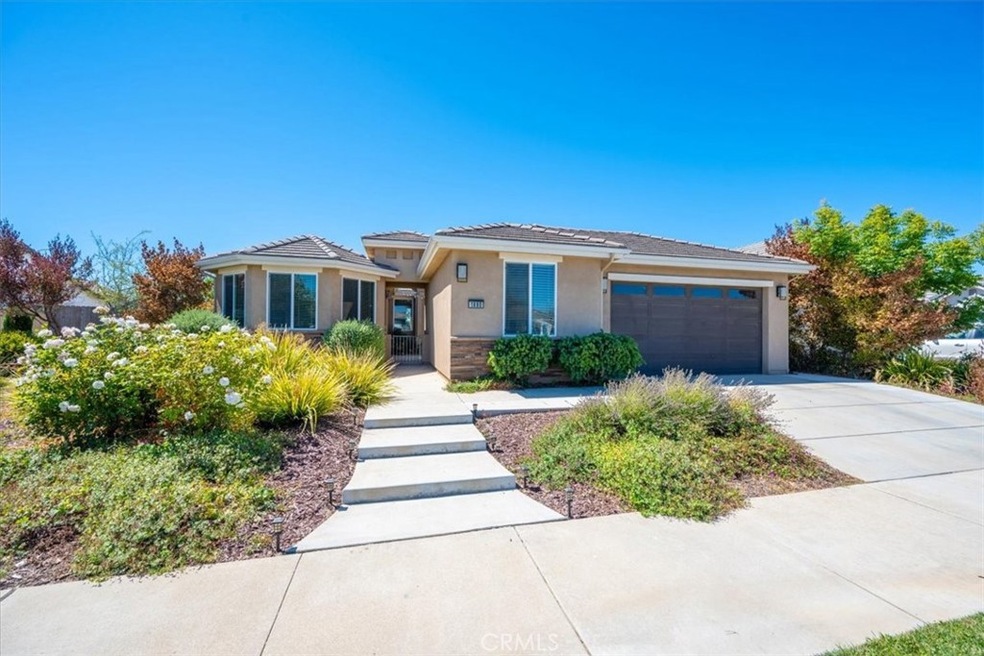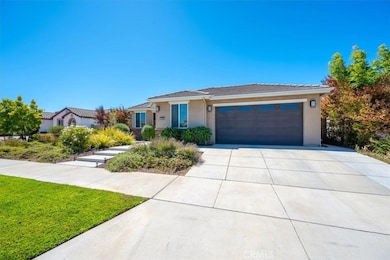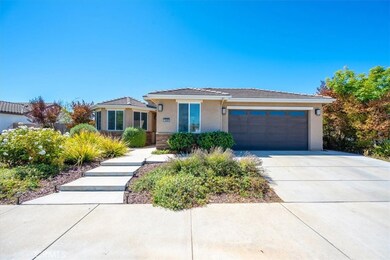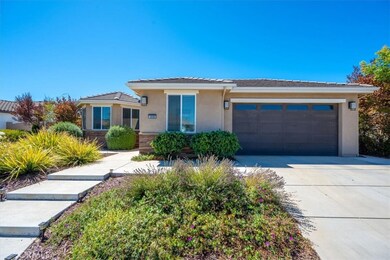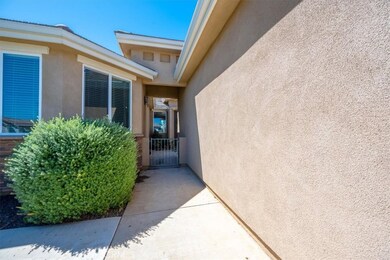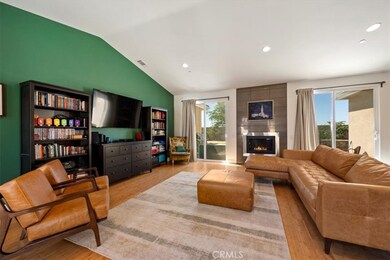
1880 Silva Dr Santa Maria, CA 93454
Northeast Santa Maria NeighborhoodHighlights
- Attached Guest House
- Above Ground Spa
- View of Hills
- Art Studio
- Primary Bedroom Suite
- Contemporary Architecture
About This Home
As of October 2024Welcome to your exquisite sanctuary in the highly sought-after Legacy at La Ventana community! This breathtaking 4-bedroom, 3.5-bathroom residence is the former model home and boasts 2,212 sq. ft. of thoughtfully designed living space on an expansive .23-acre lot. The main home features three spacious bedrooms and three modern bathrooms, crafted for comfort and style. A charming private casita off the tranquil front courtyard includes a bedroom and half bath?ideal for guests, an office, home gym or a cozy getaway. Enjoy eco-friendly living with an oversized owned 7.5 kW solar system, completely eliminating power bills, even while using the Level 2 EV charger to power your electric vehicle and keeping cool with the ice cold A/C. Indulge in your own jacuzzi spa experience and take in the beauty of the thoughtfully landscaped yard complete with garden area and large Tuff Shed for all your tools. This property showcases an inviting open floor plan filled with natural light and elegant finishes throughout. The gourmet kitchen is a chef's delight, equipped with modern appliances and a generous island, making it perfect for entertaining family and friends. Conveniently located near Marian Medical Center and just a short walk to Pioneer Valley High School, you'll enjoy easy access to the 101 freeway, making your commute a breeze. As original owners, this home has been lovingly maintained and is ready for its next chapter. Don't miss your chance to call this stunning property home!
Last Agent to Sell the Property
eXp Realty of California, Inc. Brokerage Phone: 805-709-7990 License #01994364

Co-Listed By
eXp Realty of California, Inc. Brokerage Phone: 805-709-7990 License #02106565
Home Details
Home Type
- Single Family
Est. Annual Taxes
- $7,911
Year Built
- Built in 2015
Lot Details
- 10,019 Sq Ft Lot
- Landscaped
- Sprinkler System
- Wooded Lot
- Private Yard
- Lawn
- Garden
- Back and Front Yard
- Density is up to 1 Unit/Acre
Parking
- 2 Car Attached Garage
- Electric Vehicle Home Charger
- Parking Available
- Driveway
Property Views
- Hills
- Neighborhood
Home Design
- Contemporary Architecture
- Slab Foundation
Interior Spaces
- 2,212 Sq Ft Home
- 1-Story Property
- Gas Fireplace
- Double Pane Windows
- Family Room Off Kitchen
- Living Room with Fireplace
- Dining Room
- Home Office
- Art Studio
Kitchen
- Open to Family Room
- Eat-In Kitchen
- Breakfast Bar
- Kitchen Island
Bedrooms and Bathrooms
- 4 Main Level Bedrooms
- Retreat
- Primary Bedroom Suite
- Walk-In Closet
Laundry
- Laundry Room
- Washer Hookup
Outdoor Features
- Above Ground Spa
- Open Patio
- Shed
- Front Porch
Schools
- Pioneer Valley High School
Utilities
- Central Heating and Cooling System
- 220 Volts
- Natural Gas Connected
- Cable TV Available
Additional Features
- Solar owned by seller
- Attached Guest House
Community Details
- No Home Owners Association
- Sm Northeast Subdivision
Listing and Financial Details
- Tax Lot 74
- Assessor Parcel Number 128187036
- Seller Considering Concessions
Map
Home Values in the Area
Average Home Value in this Area
Property History
| Date | Event | Price | Change | Sq Ft Price |
|---|---|---|---|---|
| 10/04/2024 10/04/24 | Sold | $849,000 | 0.0% | $384 / Sq Ft |
| 09/05/2024 09/05/24 | Price Changed | $849,000 | -2.3% | $384 / Sq Ft |
| 08/26/2024 08/26/24 | Price Changed | $869,000 | -3.3% | $393 / Sq Ft |
| 08/16/2024 08/16/24 | For Sale | $899,000 | -- | $406 / Sq Ft |
Tax History
| Year | Tax Paid | Tax Assessment Tax Assessment Total Assessment is a certain percentage of the fair market value that is determined by local assessors to be the total taxable value of land and additions on the property. | Land | Improvement |
|---|---|---|---|---|
| 2023 | $7,911 | $638,631 | $195,213 | $443,418 |
| 2022 | $7,615 | $626,110 | $191,386 | $434,724 |
| 2021 | $7,391 | $613,834 | $187,634 | $426,200 |
| 2020 | $7,372 | $607,541 | $185,711 | $421,830 |
| 2019 | $7,278 | $595,629 | $182,070 | $413,559 |
| 2018 | $7,175 | $583,950 | $178,500 | $405,450 |
| 2017 | $4,553 | $349,066 | $113,996 | $235,070 |
| 2016 | $4,370 | $342,222 | $111,761 | $230,461 |
Mortgage History
| Date | Status | Loan Amount | Loan Type |
|---|---|---|---|
| Open | $608,000 | New Conventional | |
| Previous Owner | $511,000 | New Conventional | |
| Previous Owner | $520,500 | New Conventional | |
| Previous Owner | $543,875 | New Conventional |
Deed History
| Date | Type | Sale Price | Title Company |
|---|---|---|---|
| Grant Deed | $849,000 | First American Title | |
| Grant Deed | $572,500 | First American Title Company |
Similar Homes in Santa Maria, CA
Source: California Regional Multiple Listing Service (CRMLS)
MLS Number: PI24169731
APN: 128-187-036
- 802 Pierce Dr
- 734 Pioneer Dr
- 1651 Via Quantico
- 1201 Via Gusto
- 1204 Via Felice
- 1206 Via Felice
- 1627 Via Sabroso
- 1617 Via Rico
- 1431 Mount Whitney Way
- 1612 Via Sabroso
- 1127 Via Contento
- 1203 Brownstone Ln
- 1301 Via Asueto
- 1303 Via Asueto
- 1533 Buckskin Dr
- 1209 Jackie Ln
- 1240 Sapphire Dr
- 1247 Estes Dr
- 128 Royal Ln
- 1324 Concord Ave
