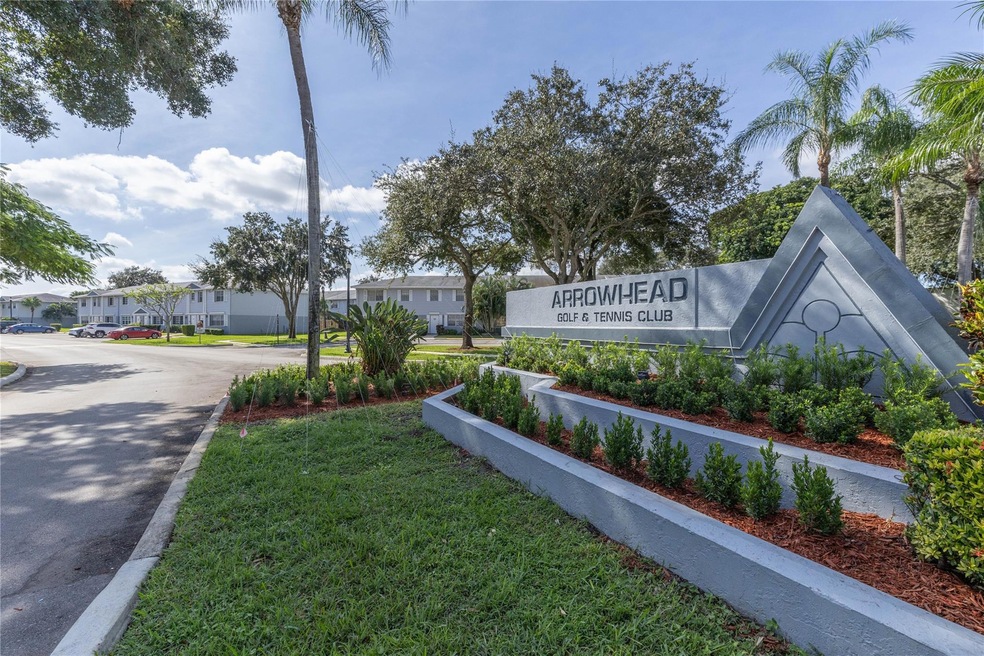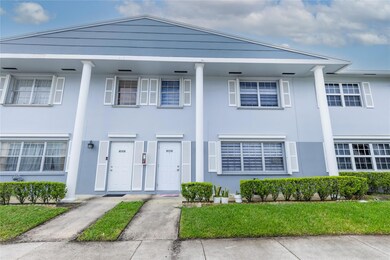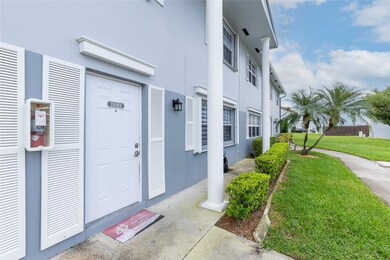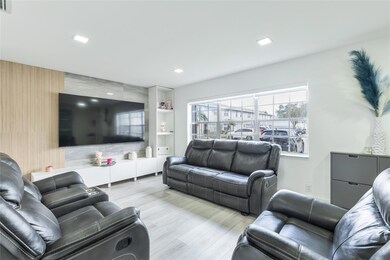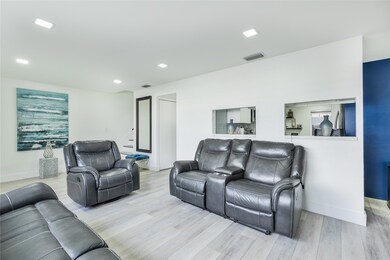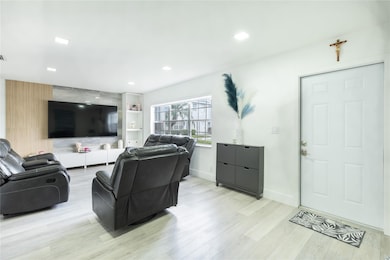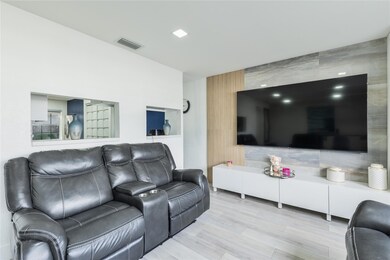
1880 SW 81st Way Unit 4-23 Davie, FL 33324
Park City NeighborhoodHighlights
- Golf Course View
- Detached Garage
- Walk-In Closet
- Community Pool
- Hurricane or Storm Shutters
- Patio
About This Home
As of January 2025Beautifully renovated 2-story townhouse with sleek vinyl flooring throughout and a stylish, newly renovated kitchen with contemporary finishes, offering 1,630 square feet of comfortable living space. Features a bright living area, a large master suite with private bathroom and walk-in closet, and a fully fenced-in backyard. New shades in all windows. Conveniently located with easy access to major highways and top entertainment, dining, and shopping destinations.
Townhouse Details
Home Type
- Townhome
Est. Annual Taxes
- $6,022
Year Built
- Built in 1974
Lot Details
- North Facing Home
- Fenced
HOA Fees
- $585 Monthly HOA Fees
Interior Spaces
- 1,630 Sq Ft Home
- 2-Story Property
- Ceiling Fan
- Blinds
- Open Floorplan
- Golf Course Views
- Washer and Dryer
Kitchen
- Built-In Self-Cleaning Oven
- Electric Range
- Microwave
- Dishwasher
- Disposal
Flooring
- Tile
- Vinyl
Bedrooms and Bathrooms
- 3 Bedrooms | 2 Main Level Bedrooms
- Walk-In Closet
Home Security
Parking
- Detached Garage
- Guest Parking
- Assigned Parking
Schools
- Peters Elementary School
- Plantation Middle School
- Plantation High School
Additional Features
- Patio
- Central Heating and Cooling System
Listing and Financial Details
- Assessor Parcel Number 504116AA1180
Community Details
Overview
- Association fees include common areas, ground maintenance, maintenance structure, pool(s), roof
- Arrowhead Golf & Tennis C Subdivision
Recreation
- Community Pool
Pet Policy
- Pets Allowed
Security
- Hurricane or Storm Shutters
Map
Home Values in the Area
Average Home Value in this Area
Property History
| Date | Event | Price | Change | Sq Ft Price |
|---|---|---|---|---|
| 01/30/2025 01/30/25 | Sold | $380,000 | -2.5% | $233 / Sq Ft |
| 11/18/2024 11/18/24 | For Sale | $389,900 | -- | $239 / Sq Ft |
Tax History
| Year | Tax Paid | Tax Assessment Tax Assessment Total Assessment is a certain percentage of the fair market value that is determined by local assessors to be the total taxable value of land and additions on the property. | Land | Improvement |
|---|---|---|---|---|
| 2025 | $6,587 | $311,810 | -- | -- |
| 2024 | $6,022 | $311,810 | $27,690 | $249,230 |
| 2023 | $6,022 | $257,700 | $0 | $0 |
| 2022 | $5,215 | $234,280 | $23,430 | $210,850 |
| 2021 | $4,550 | $192,720 | $0 | $0 |
| 2020 | $4,237 | $203,560 | $20,360 | $183,200 |
| 2019 | $3,864 | $189,680 | $18,970 | $170,710 |
| 2018 | $3,595 | $186,920 | $18,690 | $168,230 |
| 2017 | $3,338 | $131,640 | $0 | $0 |
| 2016 | $3,067 | $119,680 | $0 | $0 |
| 2015 | $2,987 | $108,800 | $0 | $0 |
| 2014 | $2,624 | $98,910 | $0 | $0 |
| 2013 | -- | $96,700 | $9,670 | $87,030 |
Mortgage History
| Date | Status | Loan Amount | Loan Type |
|---|---|---|---|
| Open | $304,000 | New Conventional | |
| Previous Owner | $197,200 | New Conventional | |
| Previous Owner | $104,800 | No Value Available | |
| Previous Owner | $75,480 | VA |
Deed History
| Date | Type | Sale Price | Title Company |
|---|---|---|---|
| Warranty Deed | $380,000 | Southeastern Title | |
| Warranty Deed | $232,000 | Priority Title Inc | |
| Warranty Deed | $131,000 | Priority Title | |
| Warranty Deed | $74,000 | -- | |
| Warranty Deed | $35,357 | -- |
Similar Homes in Davie, FL
Source: BeachesMLS (Greater Fort Lauderdale)
MLS Number: F10472756
APN: 50-41-16-AA-1180
- 8059 SW 17th Place Unit 5-4
- 1794 SW 81st Terrace Unit 5-37
- 1821 SW 81st Ave Unit 4-14
- 14 Seville Cir Unit 254
- 1961 SW 81st Way
- 31 Toledo Ct Unit 435
- 2055 SW 81st Way
- 1830 SW 83rd Ave
- 1720 SW 83rd Ave
- 8045 SW 21st Ct
- 1670 SW 83rd Ave
- 1831 SW 83rd Ave
- 1830 SW 83rd Terrace
- 1631 SW 83rd Ave
- 1831 SW 83rd Terrace
- 1751 SW 83rd Terrace
- 8025 SW 21st Place
- 1640 SW 83rd Terrace
- 1601 SW 83rd Ave
- 1681 SW 83rd Terrace
