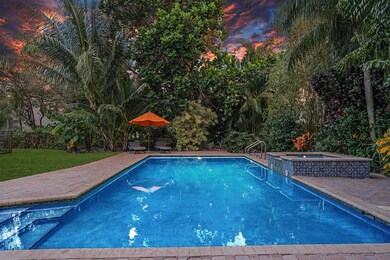
18801 Falcon Way Jupiter, FL 33458
Highlights
- Boat Ramp
- Heated Spa
- Vaulted Ceiling
- Limestone Creek Elementary School Rated A-
- Fruit Trees
- Wood Flooring
About This Home
As of February 2025One of EAGLE'S NEST LARGEST HOMES! 5 Bed + Office, 3.5 bath pool home w/ In-Law suite on a fenced HALF acre, w/ community boat ramp & dock on the Lox. River. The living room welcomes you with its stone fireplace and soaring ceilings. Next, the dining room seats 8, adjacent to the kitchen seating 4 at the bar, equipped with pantry, wall oven and breakfast area. Then, a spacious family room w/ glass doors to a covered patio, w/ a view of the large, heated 10' DEEP pool and tropical landscape. The 1st floor boasts a laundry room, half bath, 2 large bedrooms w/ full Jack & Jill bath (cabana) while the 2nd floor has a guest bedroom, the Master Bedroom w/ huge adjacent office (6th bedroom), 2 walk-in closets, soaking tub & shower. The In-Law suite features a NEW KITCHEN & full bath. A MUST SEE!
Home Details
Home Type
- Single Family
Est. Annual Taxes
- $5,306
Year Built
- Built in 1981
Lot Details
- 0.5 Acre Lot
- Cul-De-Sac
- Fenced
- Sprinkler System
- Fruit Trees
- Property is zoned RS
HOA Fees
- $63 Monthly HOA Fees
Parking
- 2 Car Attached Garage
- Garage Door Opener
Home Design
- Studio
- Aluminum Roof
- Metal Roof
Interior Spaces
- 3,073 Sq Ft Home
- 2-Story Property
- Central Vacuum
- Vaulted Ceiling
- Fireplace
- Blinds
- Bay Window
- Entrance Foyer
- Family Room
- Formal Dining Room
- Den
- Loft
- Pool Views
- Impact Glass
Kitchen
- Breakfast Area or Nook
- Breakfast Bar
- Built-In Oven
- Electric Range
- Dishwasher
- Disposal
Flooring
- Wood
- Parquet
- Ceramic Tile
Bedrooms and Bathrooms
- 6 Bedrooms
- Walk-In Closet
- In-Law or Guest Suite
- Dual Sinks
- Separate Shower in Primary Bathroom
Laundry
- Laundry Room
- Dryer
- Washer
Eco-Friendly Details
- Solar Water Heater
Pool
- Heated Spa
- In Ground Spa
- Gunite Pool
- Gunite Spa
Outdoor Features
- Patio
- Shed
Schools
- Limestone Creek Elementary School
- Jupiter Middle School
- Jupiter High School
Utilities
- Central Heating and Cooling System
- Cable TV Available
Listing and Financial Details
- Assessor Parcel Number 00424035110000350
- Seller Considering Concessions
Community Details
Overview
- Association fees include common areas
- Eagles Nest 1 Subdivision
Recreation
- Boat Ramp
- Boating
- Park
Map
Home Values in the Area
Average Home Value in this Area
Property History
| Date | Event | Price | Change | Sq Ft Price |
|---|---|---|---|---|
| 02/20/2025 02/20/25 | Sold | $1,300,000 | +4.0% | $423 / Sq Ft |
| 01/22/2025 01/22/25 | For Sale | $1,250,000 | -- | $407 / Sq Ft |
Tax History
| Year | Tax Paid | Tax Assessment Tax Assessment Total Assessment is a certain percentage of the fair market value that is determined by local assessors to be the total taxable value of land and additions on the property. | Land | Improvement |
|---|---|---|---|---|
| 2024 | $5,306 | $334,997 | -- | -- |
| 2023 | $5,170 | $325,240 | $0 | $0 |
| 2022 | $5,126 | $315,767 | $0 | $0 |
| 2021 | $5,082 | $306,570 | $0 | $0 |
| 2020 | $5,042 | $302,337 | $0 | $0 |
| 2019 | $4,982 | $295,540 | $0 | $0 |
| 2018 | $4,705 | $290,029 | $0 | $0 |
| 2017 | $4,633 | $284,064 | $0 | $0 |
| 2016 | $4,647 | $278,221 | $0 | $0 |
| 2015 | $4,761 | $276,287 | $0 | $0 |
| 2014 | $4,773 | $274,094 | $0 | $0 |
Mortgage History
| Date | Status | Loan Amount | Loan Type |
|---|---|---|---|
| Open | $500,000 | New Conventional | |
| Closed | $500,000 | New Conventional | |
| Previous Owner | $141,000 | New Conventional |
Deed History
| Date | Type | Sale Price | Title Company |
|---|---|---|---|
| Warranty Deed | $1,300,000 | Landmark Title | |
| Warranty Deed | $1,300,000 | Landmark Title | |
| Warranty Deed | $220,000 | -- |
Similar Homes in the area
Source: BeachesMLS
MLS Number: R11054969
APN: 00-42-40-35-11-000-0350
- 6000 Eagles Nest Dr
- 18820 Cassine Holly Ct
- 18791 S Osprey Way
- 6193 Winding Lake Dr
- 5900 Our Robbies Rd
- 6157 Winding Lake Dr
- 5695 Pennock Point Rd
- 18951 Painted Leaf Ct
- 5923 Loxahatchee Pines Dr
- 5650 Shirley Dr
- 6185 White Oak Ct
- 19570 Trails End Terrace
- 6079 Winding Lake Dr
- 5620 Old Mystic Ct
- 18480 Symphony Ct
- 5701 Old Orange Rd
- 18375 Oak Leaf Ct
- 112 Bryce Ln
- 18465 Symphony Ct
- 5672 Old Orange Rd






