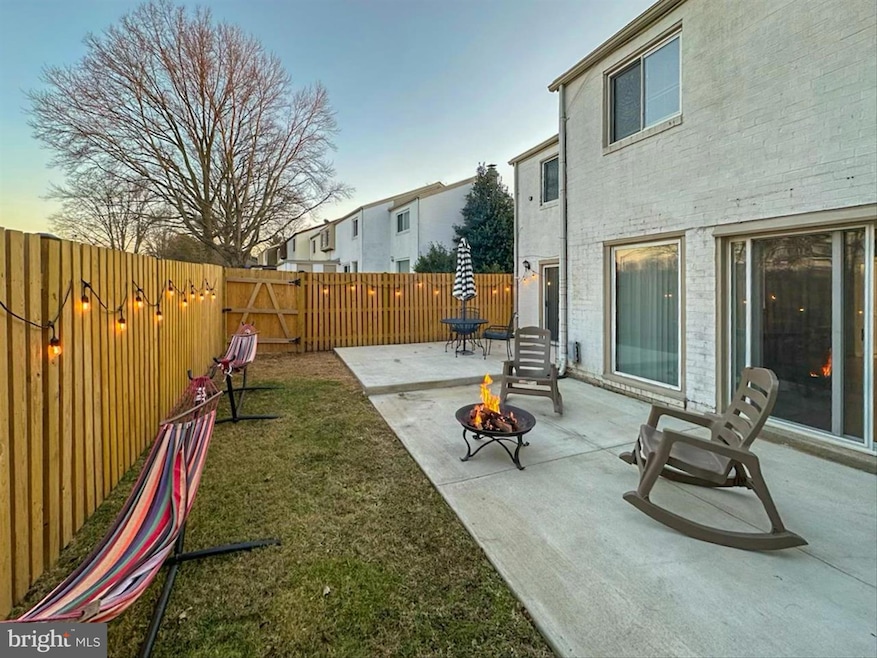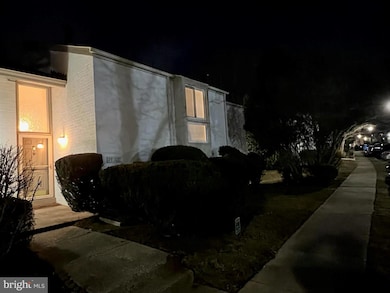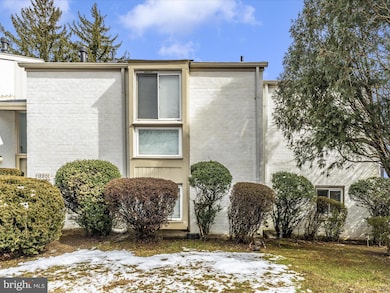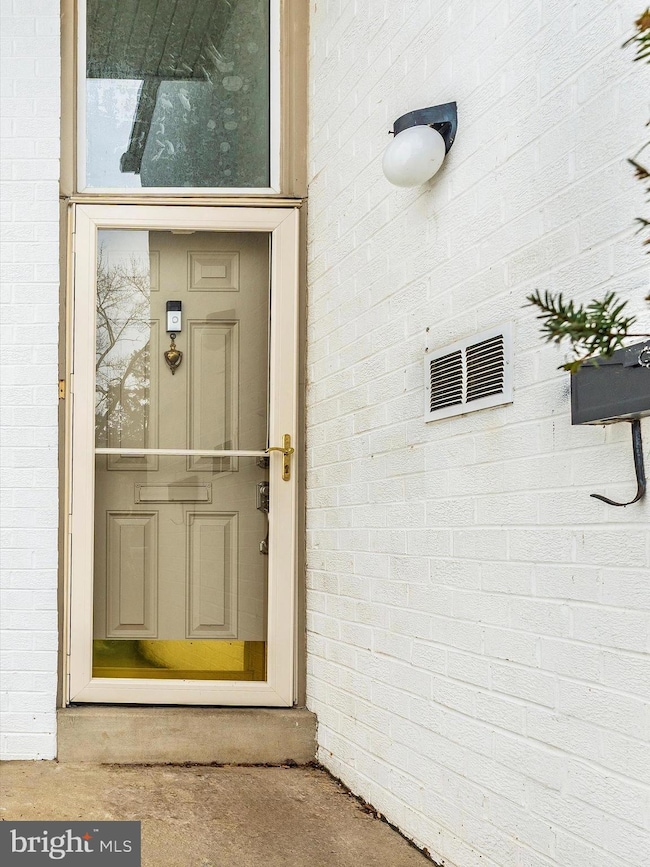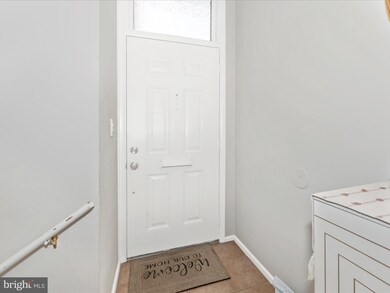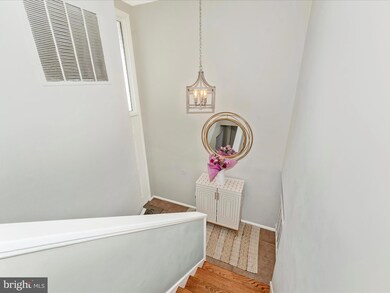18801 Walkers Choice Rd Montgomery Village, MD 20886
Highlights
- Pier or Dock
- Lake View
- Pond
- Golf Club
- Colonial Architecture
- Backs to Trees or Woods
About This Home
As of April 2025?Open House? this Friday, March 7th from 6:00-8:00 pm. Saturday, March 8th from 12:00-3:00 pm and this Sunday, March 9th from 1:00-4:00 pm. New Price!!! Motivated Sellers- Welcome to this stunning split-level end-unit townhome, which is beautifully maintained and has 4 bedrooms and 2.5 bathrooms, conveniently nestled in the highly sought-after community of Montgomery Village, MD. This inviting home offers the perfect balance of modern updates, ample space, and an unbeatable location. Step into this bright, airy townhouse with just a few stairs down from the foyer; you’ll find the powder room for convenience; the natural light pours in through 3 double sliding glass doors, illuminating the hardwood floors on the main level and the open-concept living and dining areas. The spacious living room with a wood-burning fireplace seamlessly connects to the double-access recently built 2 tier private concrete patio in the backyard—an ideal spot for enjoying your morning coffee or unwinding after a long, busy day. The beautiful kitchen features Pergo laminate flooring, high-quality stainless-steel appliances, sleek granite countertops, stone backsplash, and modern cabinetry, making it a true hub for cooking and entertaining. Whether preparing everyday meals or hosting guests, you'll appreciate this main level's functionality and style. The generous space showcases the hardwood floors on the upper level and gives you an owner's en-suite with a walk-in closet and an en-suite bathroom. The second and third bedrooms are equally spacious, and all three bedrooms offer a peaceful retreat with ceiling fans overlooking Lake Whetstone and the new 6’ tall, fully fenced backyard with a side gate door. The fourth bedroom also has a ceiling fan and a unique and stunning window with tons of lighting that overlooks your two reserved parking spaces (801). A second full bathroom ensures convenience for residents and guests—the top level has plenty of space for a guest room, a home office, or just additional living space. Additional highlights include the stackable washer and dryer off the kitchen for convenience, two designated parking spaces with a visitor pass, and 2 storage sheds in the backyard for storage. Enjoy access to fantastic community amenities, including multiple pools, kiddie pools, walking trails, hiking, biking, ballfields, playgrounds, tot lots, tennis, pickleball, soccer, basketball courts, common grounds, the lake, and so much more, all while living near the best that Montgomery Village has to offer. From local parks and shopping centers to nearby schools and transportation routes, you'll find everything you need just minutes away. Access to I270, 355, ICC, or surrounding areas is a breeze. This rare gem, with over 2100 sq. ft., is a home to easy living! Don't miss this one; they rarely come on the market in this subdivision!
Upgrades in 2023 include recess lighting on the first level, a privacy fence installed with MC permits, a new electric double oven range with convection and air fry, a new top-control finger-proof resistant dishwasher, HVAC unit, a water heater, and the 2-tier concrete patio.
Townhouse Details
Home Type
- Townhome
Est. Annual Taxes
- $3,553
Year Built
- Built in 1970
Lot Details
- 2,793 Sq Ft Lot
- Backs To Open Common Area
- Wood Fence
- Backs to Trees or Woods
- Back Yard Fenced and Front Yard
- Property is in excellent condition
HOA Fees
- $115 Monthly HOA Fees
Property Views
- Lake
- Pond
Home Design
- Colonial Architecture
- Brick Exterior Construction
Interior Spaces
- 2,104 Sq Ft Home
- Property has 2 Levels
- 1 Fireplace
- Screen For Fireplace
- Double Pane Windows
- Window Screens
- Sliding Doors
- Insulated Doors
- Entrance Foyer
- Family Room
- Living Room
- Dining Room
Kitchen
- Electric Oven or Range
- Range Hood
- Dishwasher
- Stainless Steel Appliances
Bedrooms and Bathrooms
- 4 Bedrooms
Laundry
- Laundry Room
- Laundry on lower level
- Stacked Washer and Dryer
Home Security
Parking
- 2 Open Parking Spaces
- 2 Parking Spaces
- Free Parking
- Parking Lot
- 2 Assigned Parking Spaces
Outdoor Features
- Pond
- Patio
Schools
- Watkins Mill Elementary School
- Montgomery Village Middle School
- Watkins Mill High School
Utilities
- Forced Air Heating and Cooling System
- Natural Gas Water Heater
- Cable TV Available
Listing and Financial Details
- Tax Lot 117
- Assessor Parcel Number 160901834478
Community Details
Overview
- Association fees include taxes, trash, common area maintenance, lawn care rear, lawn care side, lawn maintenance, pool(s), reserve funds, snow removal, lawn care front
- Mv Foundation HOA
- Walkers Choice Subdivision
- Property Manager
Amenities
- Common Area
- Convenience Store
Recreation
- Pier or Dock
- Golf Club
- Tennis Courts
- Community Playground
- Community Pool
- Jogging Path
- Bike Trail
Pet Policy
- Pets allowed on a case-by-case basis
Security
- Storm Doors
Map
Home Values in the Area
Average Home Value in this Area
Property History
| Date | Event | Price | Change | Sq Ft Price |
|---|---|---|---|---|
| 04/11/2025 04/11/25 | Sold | $480,000 | +2.6% | $228 / Sq Ft |
| 03/06/2025 03/06/25 | Pending | -- | -- | -- |
| 03/03/2025 03/03/25 | Price Changed | $467,999 | -0.3% | $222 / Sq Ft |
| 03/02/2025 03/02/25 | Price Changed | $469,499 | -0.5% | $223 / Sq Ft |
| 02/26/2025 02/26/25 | Price Changed | $471,999 | 0.0% | $224 / Sq Ft |
| 02/18/2025 02/18/25 | For Sale | $472,000 | +22.6% | $224 / Sq Ft |
| 03/22/2023 03/22/23 | Sold | $385,000 | +1.6% | $183 / Sq Ft |
| 02/26/2023 02/26/23 | Pending | -- | -- | -- |
| 02/24/2023 02/24/23 | For Sale | $378,800 | -- | $180 / Sq Ft |
Tax History
| Year | Tax Paid | Tax Assessment Tax Assessment Total Assessment is a certain percentage of the fair market value that is determined by local assessors to be the total taxable value of land and additions on the property. | Land | Improvement |
|---|---|---|---|---|
| 2024 | $4,042 | $318,167 | $0 | $0 |
| 2023 | $3,051 | $293,900 | $100,000 | $193,900 |
| 2022 | $3,553 | $290,433 | $0 | $0 |
| 2021 | $3,465 | $286,967 | $0 | $0 |
| 2020 | $6,809 | $283,500 | $100,000 | $183,500 |
| 2019 | $3,337 | $278,533 | $0 | $0 |
| 2018 | $3,279 | $273,567 | $0 | $0 |
| 2017 | $3,339 | $268,600 | $0 | $0 |
| 2016 | $3,119 | $268,300 | $0 | $0 |
| 2015 | $3,119 | $268,000 | $0 | $0 |
| 2014 | $3,119 | $267,700 | $0 | $0 |
Mortgage History
| Date | Status | Loan Amount | Loan Type |
|---|---|---|---|
| Open | $352,563 | FHA | |
| Previous Owner | $268,000 | New Conventional | |
| Previous Owner | $268,000 | New Conventional |
Deed History
| Date | Type | Sale Price | Title Company |
|---|---|---|---|
| Deed | $385,000 | Covenant Title & Escrow | |
| Interfamily Deed Transfer | -- | Counselors Title Llc | |
| Correction Deed | -- | Counselors Title | |
| Deed | $335,000 | -- | |
| Deed | $335,000 | -- | |
| Deed | $335,000 | -- | |
| Deed | $335,000 | -- | |
| Deed | -- | -- |
About the Listing Agent
Source: Bright MLS
MLS Number: MDMC2166340
APN: 09-01834478
- 18604 Walkers Choice Rd Unit 18604
- 9931 Lake Landing Rd
- 18521 Boysenberry Dr Unit 241-171
- 18503 Boysenberry Dr
- 18502 Boysenberry Dr
- 18502 Boysenberry Dr
- 18510 Boysenberry Dr Unit 179
- 9864 Dockside Terrace
- 18917 Smoothstone Way Unit 6
- 18904 Mills Choice Rd Unit 6
- 19030 Mills Choice Rd Unit 6
- 10020 Stedwick Rd Unit 204
- 18911 Smoothstone Way Unit 6
- 10108 Hellingly Place
- 9936 Hellingly Place Unit 141
- 431 Christopher Ave Unit 23
- 9882 Hellingly Place
- 10130 Hellingly Place
- 10132 Hellingly Place
- 435 Christopher Ave Unit 12
