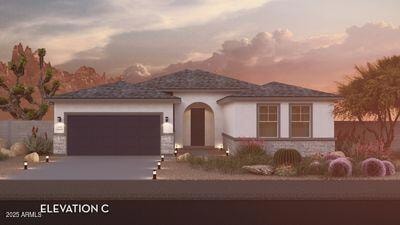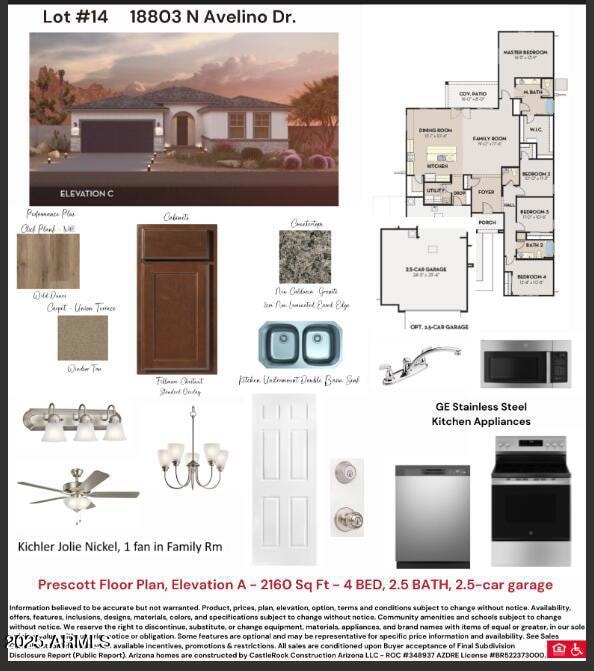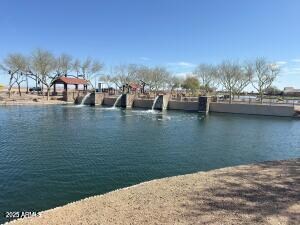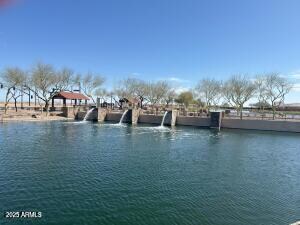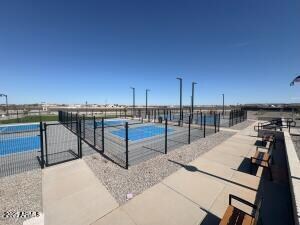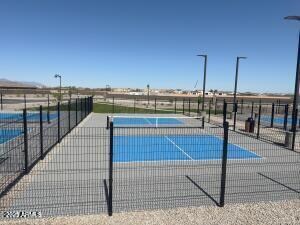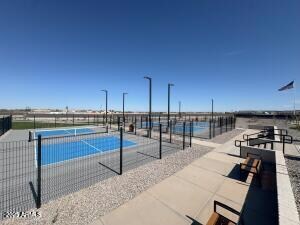
18803 N Avelino Dr Maricopa, AZ 85138
Estimated payment $2,974/month
Highlights
- Granite Countertops
- Double Pane Windows
- Cooling Available
- Cul-De-Sac
- Dual Vanity Sinks in Primary Bathroom
- Breakfast Bar
About This Home
This beautiful home in Rancho Mirage offers a large lot, 2160 sq. ft. of living space with 4 bedrooms, 2.5 bathrooms, and a 2-car garage. The kitchen features a spacious center island w/ breakfast bar, designer Chestnut cabinets, granite countertops, and a stainless double bowl sink, as well as Kichler designer lighting, GE Stainless appliances, pre plumb for water softener, and more! The primary bath is joined by a generous walk-in closet and features double sinks and separate tub & shower. Additional upgrades include luxury vinyl plank flooring in the common living and wet areas. HOA includes pickleball, basketball, soccer, corn hole, playgrounds, BBQ grills w/ ramada and picnic areas, lake w/ doc, walking and bike paths.
Home Details
Home Type
- Single Family
Est. Annual Taxes
- $3,041
Year Built
- Built in 2025 | Under Construction
Lot Details
- 7,801 Sq Ft Lot
- Desert faces the front of the property
- Cul-De-Sac
- Block Wall Fence
- Front Yard Sprinklers
- Sprinklers on Timer
HOA Fees
- $104 Monthly HOA Fees
Parking
- 2 Car Garage
Home Design
- Wood Frame Construction
- Tile Roof
- Concrete Roof
- Block Exterior
- Stucco
Interior Spaces
- 2,160 Sq Ft Home
- 1-Story Property
- Ceiling height of 9 feet or more
- Ceiling Fan
- Double Pane Windows
- Low Emissivity Windows
- Vinyl Clad Windows
- Washer and Dryer Hookup
Kitchen
- Breakfast Bar
- Built-In Microwave
- ENERGY STAR Qualified Appliances
- Kitchen Island
- Granite Countertops
Flooring
- Carpet
- Vinyl
Bedrooms and Bathrooms
- 4 Bedrooms
- Primary Bathroom is a Full Bathroom
- 2.5 Bathrooms
- Dual Vanity Sinks in Primary Bathroom
- Bathtub With Separate Shower Stall
Schools
- Santa Cruz Elementary School
- Desert Wind Middle School
- Desert Sunrise High School
Utilities
- Cooling Available
- Heating System Uses Natural Gas
- Water Softener
- High Speed Internet
- Cable TV Available
Listing and Financial Details
- Home warranty included in the sale of the property
- Tax Lot 14
- Assessor Parcel Number 502-57-330
Community Details
Overview
- Association fees include cable TV, ground maintenance, (see remarks)
- Trestle Management Association, Phone Number (480) 422-0888
- Built by CastleRock Communities
- Rancho Mirage Estates Subdivision, Prescott Floorplan
- FHA/VA Approved Complex
Recreation
- Community Playground
- Bike Trail
Map
Home Values in the Area
Average Home Value in this Area
Tax History
| Year | Tax Paid | Tax Assessment Tax Assessment Total Assessment is a certain percentage of the fair market value that is determined by local assessors to be the total taxable value of land and additions on the property. | Land | Improvement |
|---|---|---|---|---|
| 2025 | $121 | -- | -- | -- |
| 2024 | $119 | -- | -- | -- |
| 2023 | $122 | $1,500 | $1,500 | $0 |
| 2022 | $119 | $1,500 | $1,500 | $0 |
| 2021 | $121 | $1,120 | $0 | $0 |
| 2020 | $116 | $560 | $0 | $0 |
| 2019 | $113 | $560 | $0 | $0 |
| 2018 | $113 | $560 | $0 | $0 |
| 2017 | $111 | $560 | $0 | $0 |
| 2016 | $102 | $560 | $560 | $0 |
| 2014 | -- | $448 | $448 | $0 |
Property History
| Date | Event | Price | Change | Sq Ft Price |
|---|---|---|---|---|
| 04/05/2025 04/05/25 | Price Changed | $469,925 | -1.1% | $218 / Sq Ft |
| 04/02/2025 04/02/25 | Price Changed | $474,925 | -0.2% | $220 / Sq Ft |
| 03/13/2025 03/13/25 | Price Changed | $475,645 | 0.0% | $220 / Sq Ft |
| 02/07/2025 02/07/25 | For Sale | $475,845 | -- | $220 / Sq Ft |
Deed History
| Date | Type | Sale Price | Title Company |
|---|---|---|---|
| Special Warranty Deed | $11,830,000 | First American Title | |
| Special Warranty Deed | $12,055,613 | First American Title |
Mortgage History
| Date | Status | Loan Amount | Loan Type |
|---|---|---|---|
| Previous Owner | $0 | New Conventional |
Similar Homes in Maricopa, AZ
Source: Arizona Regional Multiple Listing Service (ARMLS)
MLS Number: 6817548
APN: 502-57-330
- 18783 N Avelino Dr
- 18743 N Avelino Dr
- 18803 N Avelino Dr
- 18823 N Avelino Dr
- 36820 W San Clemente St
- 36805 W San Clemente St
- 36825 W San Clemente St
- 36840 W San Clemente St
- 36800 W San Clemente St
- 36875 W Santa Maria St
- 36522 W Santa Monica Ave
- 36638 W Santa Clara Ave
- 19002 N Toledo Ave
- 36891 W Santa Maria St
- 36956 W Santa Maria St
- 36955 W Santa Maria St
- 36940 W Santa Maria St
- 36939 W Santa Maria St
- 36908 W Santa Maria St
- 36907 W Santa Maria St
