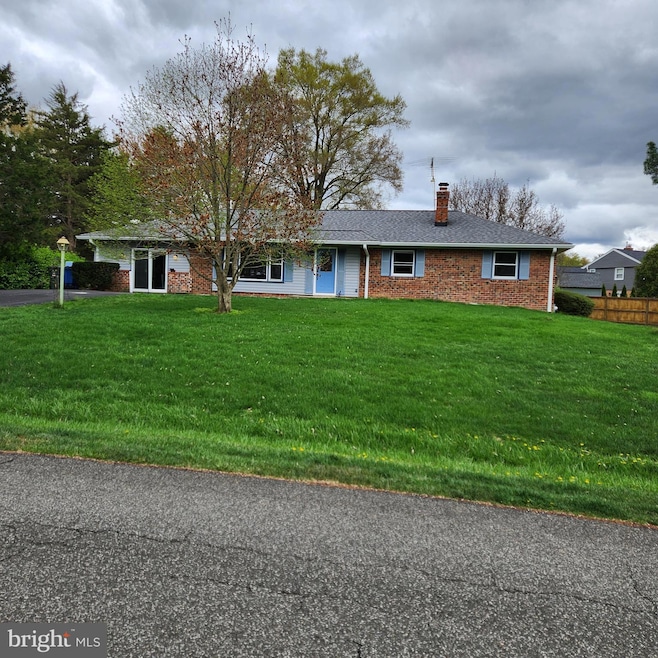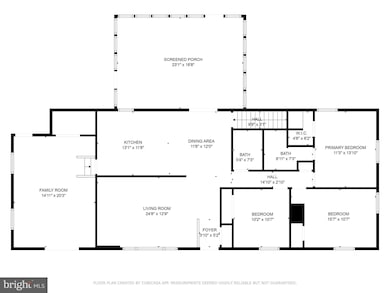
Estimated payment $3,867/month
Highlights
- Popular Property
- Traditional Floor Plan
- Wood Flooring
- Belmont Elementary School Rated A
- Rambler Architecture
- Main Floor Bedroom
About This Home
Professional photos coming soon. Spacious rambler in desirable Olney Mill. 3 bedrooms, including primary with full bath; hall bath; lower level half bath. fresh paint, hardwood floors on the main level, family room w/gas stove and new carpet, huge screened porch/3 season room with ceiling fans. Windows and Doors new in 2024. Gutters and downspouts new in 2024. Recent roof. Lower level family room with wood-burning fireplace (as-is, fireplace hasn't been used in owner's time.) Refreshed full baths. New kitchen floor and ceiling light fixtures. Most people who buy this model take out the wall between the living room and the kitchen so we have not redone the kitchen. Community Pool membership available for additional cost.
Home Details
Home Type
- Single Family
Est. Annual Taxes
- $6,228
Year Built
- Built in 1970
Lot Details
- 0.43 Acre Lot
- Property is in good condition
- Property is zoned R200
HOA Fees
- $6 Monthly HOA Fees
Home Design
- Rambler Architecture
- Brick Exterior Construction
- Block Foundation
- Asphalt Roof
Interior Spaces
- Property has 1 Level
- Traditional Floor Plan
- Ceiling Fan
- Recessed Lighting
- 2 Fireplaces
- Corner Fireplace
- Wood Burning Fireplace
- Free Standing Fireplace
- Flue
- Brick Fireplace
- Gas Fireplace
- Double Pane Windows
- Replacement Windows
- Window Screens
- Insulated Doors
- Family Room Off Kitchen
- Living Room
- Dining Room
- Screened Porch
- Garden Views
- Partially Finished Basement
- Laundry in Basement
- Attic Fan
Kitchen
- Eat-In Kitchen
- Gas Oven or Range
- Self-Cleaning Oven
- Extra Refrigerator or Freezer
- Dishwasher
- Disposal
Flooring
- Wood
- Partially Carpeted
- Luxury Vinyl Plank Tile
- Luxury Vinyl Tile
Bedrooms and Bathrooms
- 3 Main Level Bedrooms
- En-Suite Primary Bedroom
- En-Suite Bathroom
- Cedar Closet
- Walk-in Shower
Laundry
- Electric Dryer
- Washer
Parking
- 3 Parking Spaces
- 3 Driveway Spaces
- On-Street Parking
Schools
- Belmont Elementary School
- Rosa M. Parks Middle School
- Sherwood High School
Utilities
- Forced Air Heating and Cooling System
- Underground Utilities
- Natural Gas Water Heater
Additional Features
- Grab Bars
- Screened Patio
Listing and Financial Details
- Coming Soon on 4/29/25
- Tax Lot 8
- Assessor Parcel Number 160800741391
Community Details
Overview
- Association fees include common area maintenance
- Olney Mill HOA
- Olney Mill Subdivision
Amenities
- Common Area
Recreation
- Community Pool
- Pool Membership Available
Map
Home Values in the Area
Average Home Value in this Area
Tax History
| Year | Tax Paid | Tax Assessment Tax Assessment Total Assessment is a certain percentage of the fair market value that is determined by local assessors to be the total taxable value of land and additions on the property. | Land | Improvement |
|---|---|---|---|---|
| 2024 | $6,228 | $502,100 | $0 | $0 |
| 2023 | $5,165 | $471,900 | $0 | $0 |
| 2022 | $4,590 | $441,700 | $243,700 | $198,000 |
| 2021 | $9,180 | $440,767 | $0 | $0 |
| 2020 | $0 | $439,833 | $0 | $0 |
| 2019 | $4,465 | $438,900 | $243,700 | $195,200 |
| 2018 | $4,637 | $419,767 | $0 | $0 |
| 2017 | $4,567 | $400,633 | $0 | $0 |
| 2016 | -- | $381,500 | $0 | $0 |
| 2015 | $3,745 | $381,500 | $0 | $0 |
| 2014 | $3,745 | $381,500 | $0 | $0 |
Deed History
| Date | Type | Sale Price | Title Company |
|---|---|---|---|
| Deed | $187,000 | -- |
Mortgage History
| Date | Status | Loan Amount | Loan Type |
|---|---|---|---|
| Open | $332,000 | New Conventional |
Similar Homes in the area
Source: Bright MLS
MLS Number: MDMC2176262
APN: 08-00741391
- 0 Briars Rd
- 4020 Fulford St
- 4008 Briars Rd
- 4001 Clover Hill Terrace
- 3825 Ingleside St
- 4201 Briars Rd
- 19104 Willow Grove Rd
- 4403 Winding Oak Dr
- 18565 Queen Elizabeth Dr
- 4422 Winding Oak Dr
- 4425 Thornhurst Dr
- 19333 Olney Mill Rd
- 3818 Gelding Ln
- 4711 Thornhurst Dr
- 19420 Olney Mill Rd
- 3312 Richwood Ln
- 19605 Charline Manor Rd
- 18211 Rolling Meadow Way Unit 207
- 3020 Quail Hollow Terrace
- 3008 Quail Hollow Terrace


