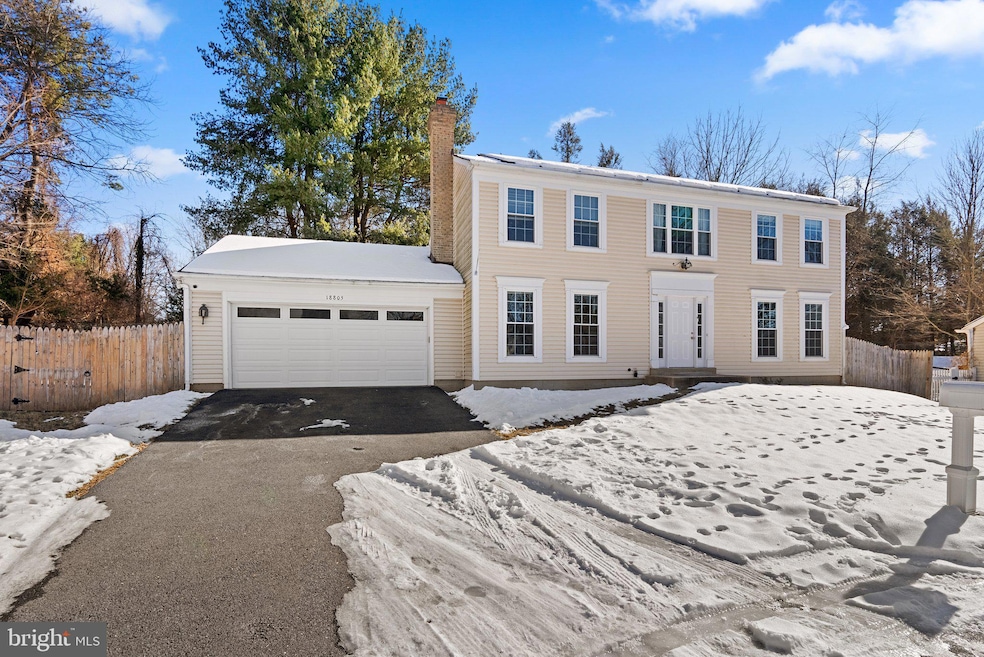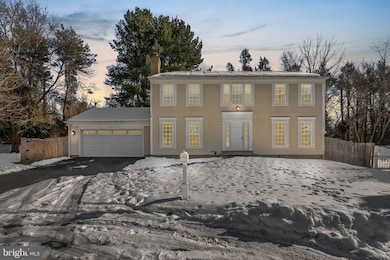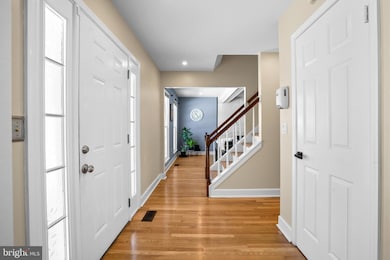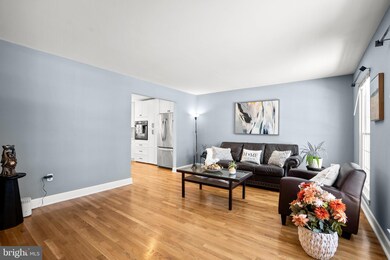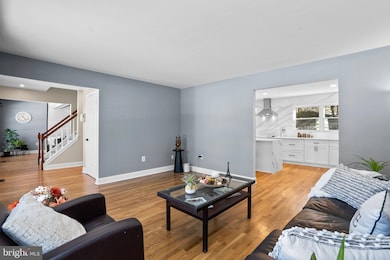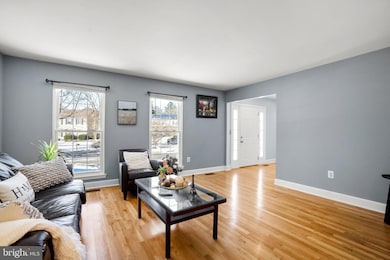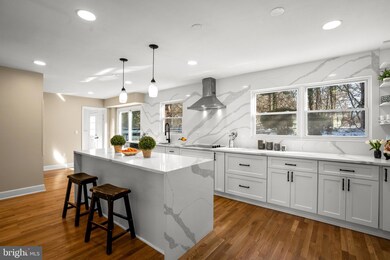
18805 Still Meadows Ct Gaithersburg, MD 20879
Stewart Town NeighborhoodHighlights
- Colonial Architecture
- 1 Fireplace
- 2 Car Attached Garage
- Deck
- Upgraded Countertops
- Solar owned by a third party
About This Home
As of February 2025Classic well-maintained property in Gaithersburg’s Meadowvale neighborhood offers modern elegance, comfort and convenience. An easy flowing open floor plan awaits, and a contemporary major kitchen remodel completed in 2023 is a delightful experience. The kitchen now includes quartz countertops, a backsplash, stainless steel appliances, and an oversized island with a waterfall edge. The adjacent family room and deck provide easy access for indoor-outdoor living. The main level also features hardwood floors, a large living room with a wood-burning fireplace, a powder room, a laundry room, and access to the two-car garage. Upstairs, the primary bedroom includes an en-suite bathroom and double closets. The fully finished basement offers lots of open extra space, including a recreation area, a flex room for guests or a home office, extra storage, and a half bath. The fully fenced backyard with deck off the kitchen provides privacy and an outdoor area to relax and enjoy a BBQ. This home combines a quiet setting with easy access to schools, parks, pools, shops, restaurants, routes 270/370/200.
Home Details
Home Type
- Single Family
Est. Annual Taxes
- $5,930
Year Built
- Built in 1986
Lot Details
- 8,330 Sq Ft Lot
- Property is zoned R90
HOA Fees
- $65 Monthly HOA Fees
Parking
- 2 Car Attached Garage
- Front Facing Garage
- Driveway
Home Design
- Colonial Architecture
- Vinyl Siding
- Concrete Perimeter Foundation
Interior Spaces
- Property has 3 Levels
- Ceiling Fan
- 1 Fireplace
- Finished Basement
Kitchen
- Built-In Oven
- Cooktop
- Dishwasher
- Kitchen Island
- Upgraded Countertops
- Disposal
Bedrooms and Bathrooms
- 4 Main Level Bedrooms
- En-Suite Bathroom
Laundry
- Dryer
- Washer
Schools
- Strawberry Knoll Elementary School
- Gaithersburg Middle School
- Gaithersburg High School
Utilities
- Central Air
- Heat Pump System
- Electric Water Heater
Additional Features
- Solar owned by a third party
- Deck
Community Details
- Association fees include trash, snow removal
- Meadowvale Homeowners Association
- Meadowvale Subdivision
- Property Manager
Listing and Financial Details
- Tax Lot 9
- Assessor Parcel Number 160902506963
Map
Home Values in the Area
Average Home Value in this Area
Property History
| Date | Event | Price | Change | Sq Ft Price |
|---|---|---|---|---|
| 02/14/2025 02/14/25 | Sold | $710,000 | +2.9% | $228 / Sq Ft |
| 01/17/2025 01/17/25 | For Sale | $689,900 | +56.8% | $221 / Sq Ft |
| 12/22/2017 12/22/17 | Sold | $440,000 | 0.0% | $212 / Sq Ft |
| 11/10/2017 11/10/17 | Pending | -- | -- | -- |
| 11/04/2017 11/04/17 | Price Changed | $440,000 | -1.1% | $212 / Sq Ft |
| 09/28/2017 09/28/17 | Price Changed | $445,000 | -1.1% | $214 / Sq Ft |
| 09/18/2017 09/18/17 | For Sale | $450,000 | +2.3% | $216 / Sq Ft |
| 08/30/2017 08/30/17 | Off Market | $440,000 | -- | -- |
| 08/17/2017 08/17/17 | For Sale | $450,000 | +9.8% | $216 / Sq Ft |
| 08/18/2015 08/18/15 | Sold | $410,000 | -0.6% | $197 / Sq Ft |
| 07/08/2015 07/08/15 | Pending | -- | -- | -- |
| 06/12/2015 06/12/15 | Price Changed | $412,500 | -1.8% | $198 / Sq Ft |
| 05/15/2015 05/15/15 | Price Changed | $420,000 | -1.2% | $202 / Sq Ft |
| 04/17/2015 04/17/15 | For Sale | $425,000 | -- | $204 / Sq Ft |
Tax History
| Year | Tax Paid | Tax Assessment Tax Assessment Total Assessment is a certain percentage of the fair market value that is determined by local assessors to be the total taxable value of land and additions on the property. | Land | Improvement |
|---|---|---|---|---|
| 2024 | $5,701 | $456,333 | $0 | $0 |
| 2023 | $6,139 | $436,400 | $206,600 | $229,800 |
| 2022 | $4,404 | $424,900 | $0 | $0 |
| 2021 | $4,072 | $413,400 | $0 | $0 |
| 2020 | $4,072 | $401,900 | $206,600 | $195,300 |
| 2019 | $3,990 | $395,767 | $0 | $0 |
| 2018 | $3,922 | $389,633 | $0 | $0 |
| 2017 | $3,931 | $383,500 | $0 | $0 |
| 2016 | -- | $351,400 | $0 | $0 |
| 2015 | $3,688 | $319,300 | $0 | $0 |
| 2014 | $3,688 | $287,200 | $0 | $0 |
Mortgage History
| Date | Status | Loan Amount | Loan Type |
|---|---|---|---|
| Open | $688,700 | New Conventional | |
| Closed | $688,700 | New Conventional | |
| Previous Owner | $418,000 | New Conventional | |
| Previous Owner | $423,530 | VA | |
| Previous Owner | $249,853 | New Conventional | |
| Previous Owner | $150,000 | Stand Alone Refi Refinance Of Original Loan |
Deed History
| Date | Type | Sale Price | Title Company |
|---|---|---|---|
| Deed | $710,000 | Realty Title | |
| Deed | $710,000 | Realty Title | |
| Deed | $440,000 | Chamion Title & Settlements | |
| Deed | $410,000 | Champion Title & Settlements | |
| Deed | $355,250 | -- |
Similar Homes in Gaithersburg, MD
Source: Bright MLS
MLS Number: MDMC2162152
APN: 09-02506963
- 34 Cross Country Ct
- 18633 Calypso Place
- 18808 Flower Hill Way
- 18944 Quail Valley Blvd
- 18529 Strawberry Knoll Rd
- 8400 Mountain Laurel Ln
- 18435 Gardenia Way
- 18821 Creeper Ln
- 9114 Centerway Rd
- 19509 Ridge Heights Dr
- 9201 Centerway Rd
- 13 Harkness Ct
- 18580 Mountain Laurel Terrace
- 8645 Watershed Ct
- 1 Ridge Heights Ct
- 9312 Judge Place
- 18574 Cherry Laurel Ln
- 9301 Gunpowder Place
- 215 Lower Country Dr
- 18313 Hallmark Ct
