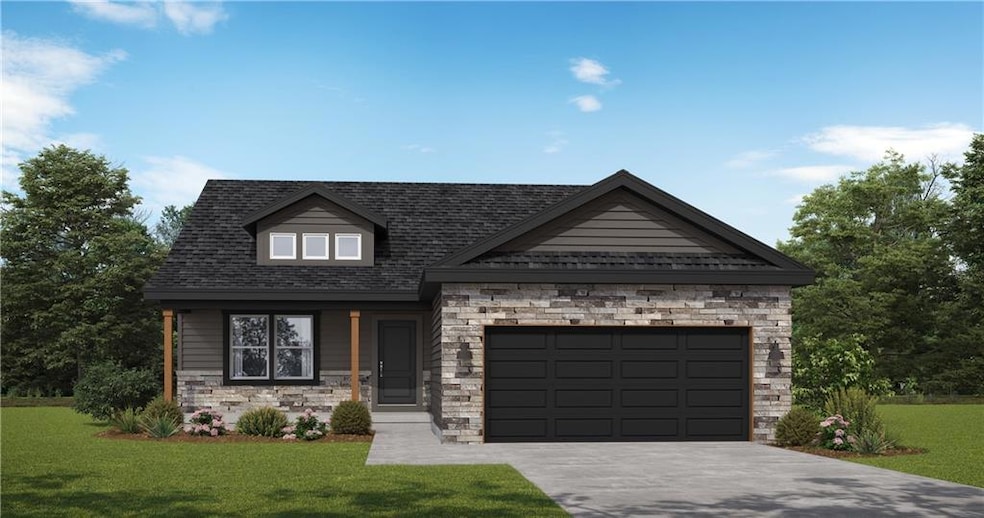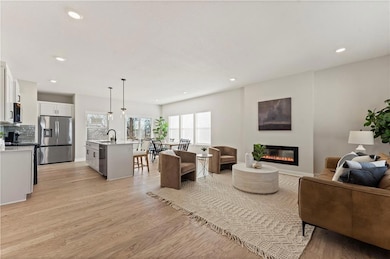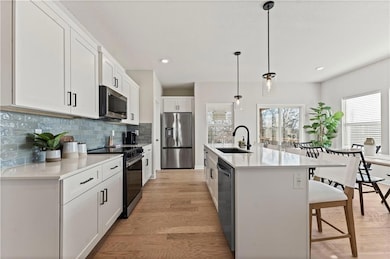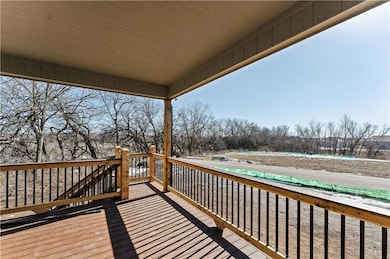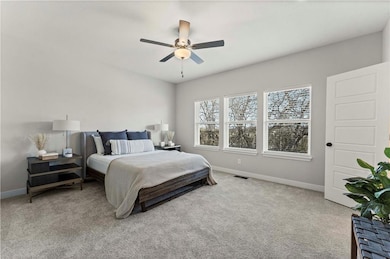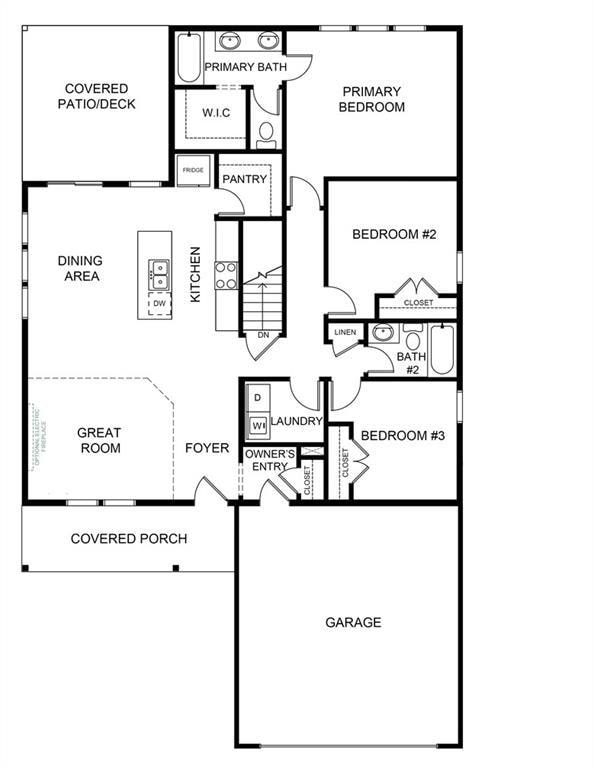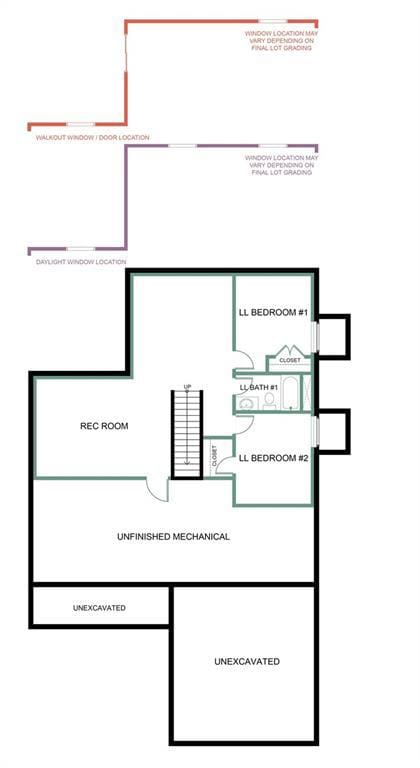
18807 188th Terrace Spring Hill, KS 66083
Estimated payment $2,514/month
Highlights
- Custom Closet System
- Clubhouse
- Corner Lot
- ENERGY STAR Certified Homes
- Ranch Style House
- Great Room
About This Home
The popular HEATHER plan by Award-Winning Summit Homes! This Dreamy Ranch plan has a style reminiscent of a Modern Farmhouse. You'll fall in love with the Front Porch and LARGE BACK COVERED DECK AREA - PERFECT FOR RELAXING OR ENTERTAINING! Enjoy the Bright, Open Layout! Choose to Finish the Lower-Level Basement for extra room to roam and gain 1-2 more additional bedrooms! Summit Homes is proud to introduce our new line of Energy Star® Certified homes, which set a new standard for sustainable living. Each home is carefully crafted with innovative features that reduce energy consumption and enhance comfort and durability. Enjoy the Foxwood Olympic-Sized Pool with Reef Deck, Fantastic Clubhouse, and Park-Like Play Area! Oh, and don't miss those Spectacular Foxwood Ranch Sunsets! You're going to love calling Foxwood Ranch home! *Ask for details Build a 3 Car Heather in nearby Prairie Ridge!
Listing Agent
ReeceNichols- Leawood Town Center Brokerage Phone: 816-591-6277 License #SP00227858

Home Details
Home Type
- Single Family
Est. Annual Taxes
- $2,209
Year Built
- Built in 2025 | Under Construction
Lot Details
- 0.3 Acre Lot
- Corner Lot
- Paved or Partially Paved Lot
HOA Fees
- $71 Monthly HOA Fees
Parking
- 2 Car Attached Garage
- Front Facing Garage
Home Design
- Ranch Style House
- Traditional Architecture
- Composition Roof
- Stone Trim
Interior Spaces
- 1,518 Sq Ft Home
- Ceiling Fan
- Mud Room
- Great Room
- Combination Kitchen and Dining Room
- Carpet
- Laundry Room
Kitchen
- Eat-In Kitchen
- Free-Standing Electric Oven
- Dishwasher
- Stainless Steel Appliances
- Kitchen Island
- Disposal
Bedrooms and Bathrooms
- 3 Bedrooms
- Custom Closet System
- Walk-In Closet
- 2 Full Bathrooms
Unfinished Basement
- Sump Pump
- Stubbed For A Bathroom
- Basement Window Egress
Home Security
- Smart Thermostat
- Fire and Smoke Detector
Eco-Friendly Details
- Energy-Efficient Appliances
- Energy-Efficient Construction
- Energy-Efficient HVAC
- Energy-Efficient Lighting
- ENERGY STAR Certified Homes
- Energy-Efficient Thermostat
Outdoor Features
- Playground
- Porch
Location
- City Lot
Schools
- Wolf Creek Elementary School
- Spring Hill High School
Utilities
- Central Air
- Heating System Uses Natural Gas
- High-Efficiency Water Heater
Listing and Financial Details
- Assessor Parcel Number EP44000000 0140
- $380 special tax assessment
Community Details
Overview
- Foxwood Ranch Homes Association
- Foxwood Ranch Subdivision, Heather Floorplan
Amenities
- Clubhouse
- Community Center
- Party Room
Recreation
- Community Pool
Security
- Building Fire Alarm
Map
Home Values in the Area
Average Home Value in this Area
Tax History
| Year | Tax Paid | Tax Assessment Tax Assessment Total Assessment is a certain percentage of the fair market value that is determined by local assessors to be the total taxable value of land and additions on the property. | Land | Improvement |
|---|---|---|---|---|
| 2024 | $2,209 | $12,876 | $12,876 | -- |
| 2023 | $1,902 | $11,198 | $11,198 | -- |
| 2022 | $829 | $3,698 | $3,698 | -- |
Property History
| Date | Event | Price | Change | Sq Ft Price |
|---|---|---|---|---|
| 04/21/2025 04/21/25 | For Sale | $405,500 | -- | $267 / Sq Ft |
Deed History
| Date | Type | Sale Price | Title Company |
|---|---|---|---|
| Warranty Deed | -- | Kansas City Title |
Similar Homes in the area
Source: Heartland MLS
MLS Number: 2544722
APN: EP44000000-0140
- 18815 W 188th Terrace
- 18791 W 188th Terrace
- 18823 W 188th Terrace
- 18773 W 188th Terrace
- 18831 188th St
- 18865 Mahaffie St
- 18852 Mahaffie St
- 18844 Mahaffie St
- 18843 Millview St
- 18755 W 188th Terrace
- 18905 W 188th Terrace
- 18836 Mahaffie St
- 18849 Mahaffie St
- 18837 Millview St
- 18919 W 188th Terrace
- 18841 Mahaffie St
- 18829 Millview St
- 18828 Mahaffie St
- 18830 Millview St
- 18833 Mahaffie St
