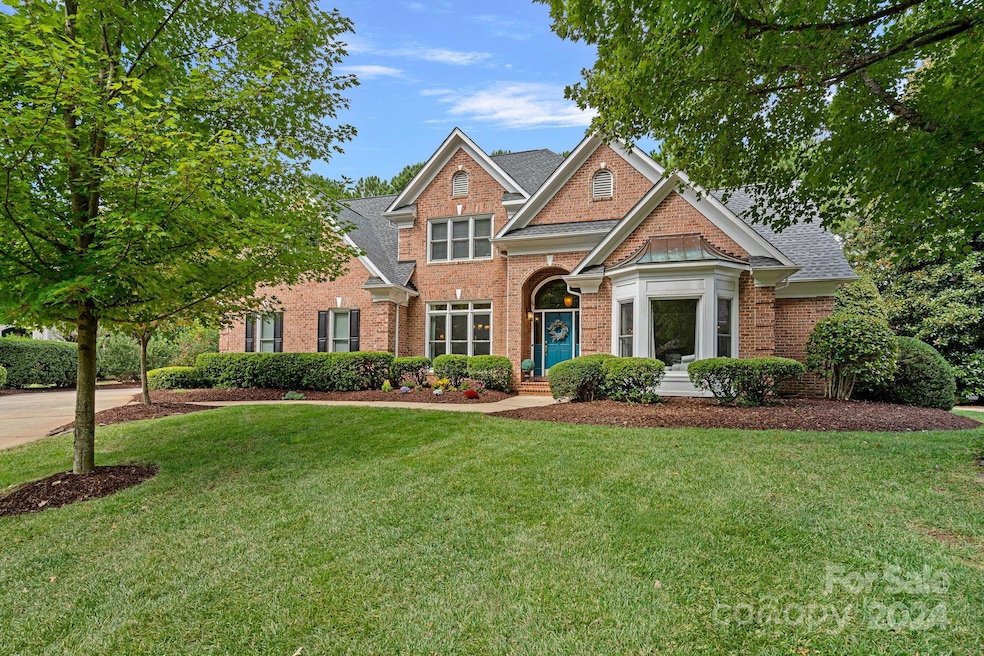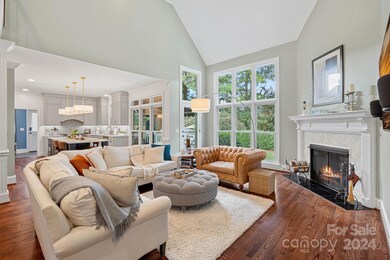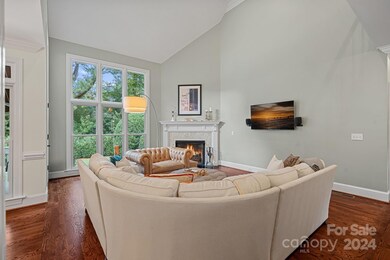
18807 Riverwind Ln Davidson, NC 28036
Highlights
- Golf Course Community
- Fitness Center
- Open Floorplan
- Davidson Elementary School Rated A-
- In Ground Pool
- Clubhouse
About This Home
As of November 2024The tree lined Riverwind Lane creates an ideal setting for this full Brick renovated home that has been meticulously maintained. New Kitchen in 2023 has 6 Burner Monogram Range, Bev Fridge and other high end appliances. Unique Quartz countertops highlight the beautiful cabinetry. Kitchen is open to 2 Story Great room with Gas Logs & overlooks the backyard & Inground Chlorinated Pool, refinished in 2019. Primary suite was just renovated by designer John Bishop & features a must have Shower, soaking Tub, & Dual Vanities with Lighted Mirrors. Primary has separate exit to private Deck. 5th Bedroom on Main can also be used as Office with French Doors. Remodeled Mud/Laundry Room has separate entry & tons of cabinetry. Upper level offers supersized Bonus room with French Doors, 2 Guest Beds with Shared Bath containing Dual sink Vanity. Another large Bedroom & Ensuite Bath await. Several Attic storage locations & Closets. Roof 2023, HVAC units 2015, Anderson Windows. Club amenities for a fee.
Last Agent to Sell the Property
COMPASS Brokerage Email: doug.bean@premiersir.com License #254080

Home Details
Home Type
- Single Family
Est. Annual Taxes
- $6,229
Year Built
- Built in 1995
Lot Details
- Lot Dimensions are 44x32x156x150x156
- Cul-De-Sac
- Back Yard Fenced
- Level Lot
- Irrigation
- Wooded Lot
HOA Fees
- $66 Monthly HOA Fees
Parking
- 2 Car Attached Garage
- Garage Door Opener
- Driveway
Home Design
- Traditional Architecture
- Four Sided Brick Exterior Elevation
Interior Spaces
- 2-Story Property
- Open Floorplan
- Built-In Features
- Bar Fridge
- Ceiling Fan
- Insulated Windows
- Pocket Doors
- French Doors
- Mud Room
- Entrance Foyer
- Great Room with Fireplace
- Crawl Space
- Pull Down Stairs to Attic
- Home Security System
Kitchen
- Self-Cleaning Convection Oven
- Gas Range
- Microwave
- Dishwasher
- Kitchen Island
- Disposal
Flooring
- Wood
- Tile
Bedrooms and Bathrooms
- Walk-In Closet
- 4 Full Bathrooms
Laundry
- Laundry Room
- Dryer
- Washer
Outdoor Features
- In Ground Pool
- Pond
- Deck
- Rear Porch
Schools
- Davidson K-8 Elementary And Middle School
- William Amos Hough High School
Utilities
- Multiple cooling system units
- Forced Air Heating and Cooling System
- Heating System Uses Natural Gas
- Underground Utilities
- Gas Water Heater
- Cable TV Available
Listing and Financial Details
- Assessor Parcel Number 007-361-11
Community Details
Overview
- First Service Residential Association, Phone Number (855) 546-9462
- Built by David Dibble
- River Run Subdivision
- Mandatory home owners association
Amenities
- Picnic Area
- Clubhouse
Recreation
- Golf Course Community
- Tennis Courts
- Sport Court
- Recreation Facilities
- Community Playground
- Fitness Center
- Putting Green
- Trails
Map
Home Values in the Area
Average Home Value in this Area
Property History
| Date | Event | Price | Change | Sq Ft Price |
|---|---|---|---|---|
| 11/12/2024 11/12/24 | Sold | $1,350,000 | 0.0% | $399 / Sq Ft |
| 09/30/2024 09/30/24 | Pending | -- | -- | -- |
| 09/21/2024 09/21/24 | For Sale | $1,350,000 | -- | $399 / Sq Ft |
Tax History
| Year | Tax Paid | Tax Assessment Tax Assessment Total Assessment is a certain percentage of the fair market value that is determined by local assessors to be the total taxable value of land and additions on the property. | Land | Improvement |
|---|---|---|---|---|
| 2023 | $6,229 | $836,700 | $166,300 | $670,400 |
| 2022 | $5,471 | $576,700 | $142,500 | $434,200 |
| 2021 | $5,471 | $576,700 | $142,500 | $434,200 |
| 2020 | $5,471 | $576,700 | $142,500 | $434,200 |
| 2019 | $5,465 | $576,700 | $142,500 | $434,200 |
| 2018 | $5,738 | $469,600 | $120,000 | $349,600 |
| 2017 | $5,699 | $469,600 | $120,000 | $349,600 |
| 2016 | $5,696 | $469,600 | $120,000 | $349,600 |
| 2015 | $5,692 | $469,600 | $120,000 | $349,600 |
| 2014 | $5,690 | $0 | $0 | $0 |
Mortgage History
| Date | Status | Loan Amount | Loan Type |
|---|---|---|---|
| Previous Owner | $240,000 | Credit Line Revolving | |
| Previous Owner | $100,000 | Commercial | |
| Previous Owner | $408,000 | New Conventional | |
| Previous Owner | $272,500 | Adjustable Rate Mortgage/ARM | |
| Previous Owner | $343,000 | Adjustable Rate Mortgage/ARM | |
| Previous Owner | $348,445 | New Conventional | |
| Previous Owner | $359,000 | Unknown | |
| Previous Owner | $270,000 | Unknown | |
| Previous Owner | $36,079 | Unknown | |
| Previous Owner | $270,000 | Unknown | |
| Previous Owner | $260,000 | Unknown |
Deed History
| Date | Type | Sale Price | Title Company |
|---|---|---|---|
| Warranty Deed | $1,350,000 | None Listed On Document | |
| Warranty Deed | $120,000 | Meridian Title Co | |
| Warranty Deed | $588,000 | None Available | |
| Warranty Deed | $500,000 | None Available | |
| Deed | $359,000 | -- |
Similar Homes in Davidson, NC
Source: Canopy MLS (Canopy Realtor® Association)
MLS Number: 4182559
APN: 007-361-11
- 13527 Davidson Place Dr
- 18637 Davidson Concord Rd
- 13822 Tributary Ct
- 19000 Hodestone Mews Ct
- 15909 Heath Aster Way
- 11453 Prosperity Church Rd
- 10013 Mamillion Dr
- 11024 Shreveport Dr
- 11024 Shreveport Dr
- 11024 Shreveport Dr
- 11024 Shreveport Dr
- 10013 Mamillion Dr
- 10013 Mamillion Dr
- 10013 Mamillion Dr
- 11024 Shreveport Dr
- 10113 Mamillion Dr
- 10115 Mamillion Dr
- 10117 Mamillion Dr
- 10121 Mamillion Dr
- 10119 Mamillion Dr






