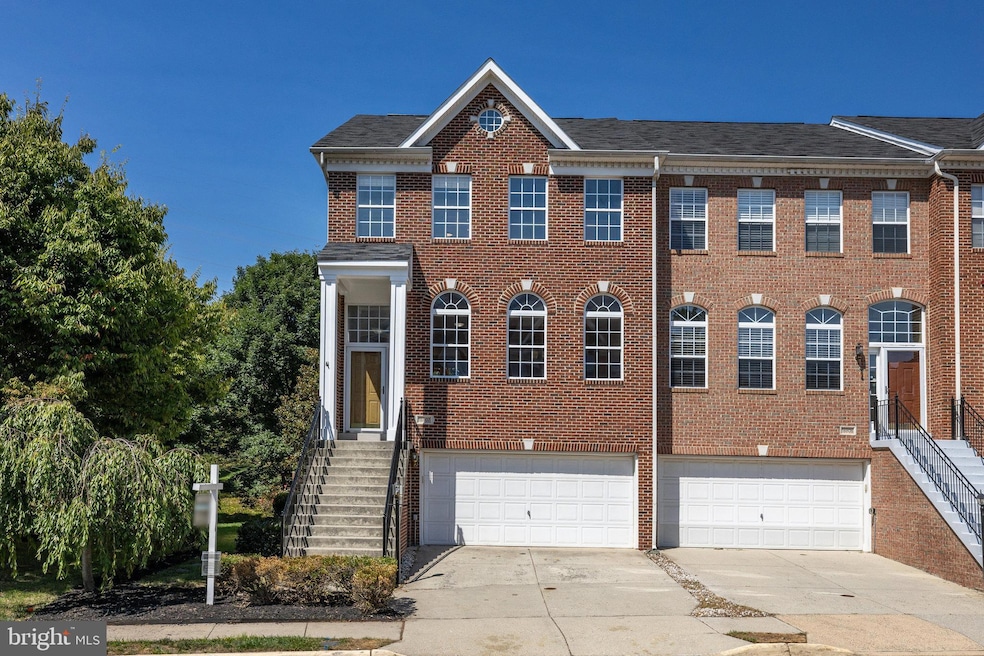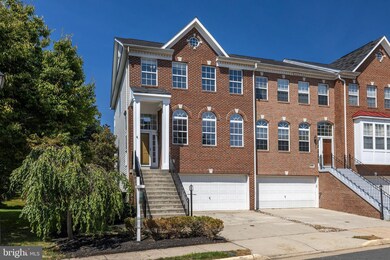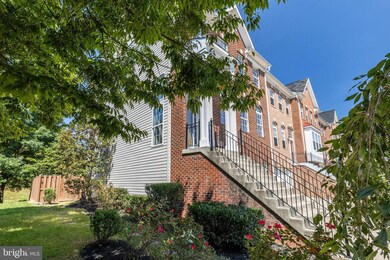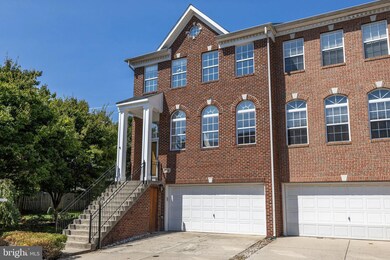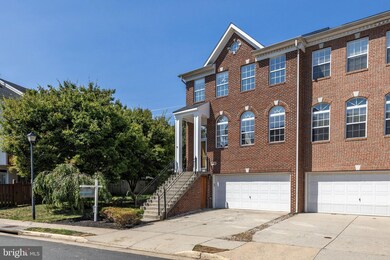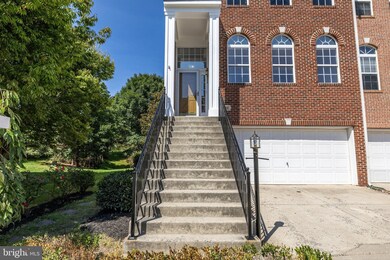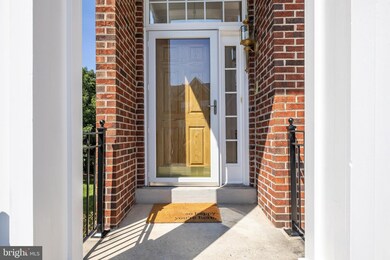
18807 Silverwood Terrace Leesburg, VA 20176
Highlights
- View of Trees or Woods
- Open Floorplan
- Clubhouse
- John W. Tolbert Jr. Elementary School Rated A
- Colonial Architecture
- Deck
About This Home
As of November 2024East Facing - Beautiful Light filled End Unit, brick-front, 2-car oversized garage townhome in the heart of Potomac Station!
This spacious home features 3 bedrooms, 3.5 bathrooms, finished walkout level lower level and cozy fireplace (which could be utilized as an office/den/ or open guest bedroom has one of the full bathrooms is adjacent) and 2-car oversized garage. (tons of storage and 3 commercial shelving units.) Beautiful hardwood floors and large windows and 9-foot ceilings throughout!
Modern kitchen (with tons of solid wood cabinets, granite countertops, and stainless steel appliances) opens to a beautiful deck (perfect for entertaining). The area between the deck and the door leading to the deck is large enough for a kitchen table. Large Pantry. The deck backs to mature trees and common area.
The Owners Suite features a tray ceiling, walk-in closet and ensuite bathroom with a new frameless shower, soaking tub, double sinks and modern lighting. Completing the upper level are 2 additional bedrooms (both with soaring vaulted ceilings) and a full bathroom. The laundry area with Side by Side FULL Size Washer & Dryer is conveniently located on this level as well.
Venture downstairs to the lower-level rec room with a gas fireplace and full bathroom (the rec room could be utilized as an office/den/ or open NL guest bedroom . The lower level walks out to the fenced in rear yard with patio. Oversized windows and a door with full length glass keep this level bright and airy and a place you will love to hang out.
The Potomac Station Community offers (included in your HOA of only $106/month): a junior olympic-sized pool, playgrounds, a basketball court, tennis courts, walking trails, and a clubhouse. The community host many holiday events throughout the year.
This beautiful townhome is located only a 5-minute walk to the pool and less than a 5-min drive to The Village of Leesburg which includes Wegman’s, a Movie Theatre, shops and restaurants galore. It is also just minutes away from Rt. 7 & Rt. 15, Leesburg Premium Outlets, Lowes Home Improvement, Dulles Greenway, schools, shopping and restaurants.
This townhouse checks all the boxes, don’t miss it.
Townhouse Details
Home Type
- Townhome
Est. Annual Taxes
- $5,421
Year Built
- Built in 2001
Lot Details
- 2,614 Sq Ft Lot
- Back Yard Fenced
HOA Fees
- $106 Monthly HOA Fees
Parking
- 2 Car Attached Garage
- 2 Driveway Spaces
- Front Facing Garage
- Garage Door Opener
Home Design
- Colonial Architecture
- Slab Foundation
- Masonry
Interior Spaces
- 2,426 Sq Ft Home
- Property has 3 Levels
- Open Floorplan
- Crown Molding
- Ceiling Fan
- Fireplace With Glass Doors
- Fireplace Mantel
- Gas Fireplace
- Double Pane Windows
- Palladian Windows
- Window Screens
- French Doors
- Insulated Doors
- Dining Area
- Wood Flooring
- Views of Woods
Kitchen
- Breakfast Area or Nook
- Eat-In Kitchen
- Stove
- Built-In Microwave
- Ice Maker
- Dishwasher
- Kitchen Island
- Upgraded Countertops
- Disposal
Bedrooms and Bathrooms
- 3 Bedrooms
- En-Suite Bathroom
- Soaking Tub
Laundry
- Dryer
- Washer
Home Security
- Intercom
- Alarm System
Outdoor Features
- Deck
- Patio
Schools
- John W. Tolbert Jr. Elementary School
- Harper Park Middle School
- Heritage High School
Utilities
- Forced Air Heating and Cooling System
- Natural Gas Water Heater
Listing and Financial Details
- Tax Lot 110-A
- Assessor Parcel Number 111154203000
Community Details
Overview
- Association fees include common area maintenance, insurance, management, pool(s), reserve funds, road maintenance, snow removal, trash
- Potomac Station Community Association
- Potomac Station Subdivision, Biltmore Floorplan
- Property Manager
Amenities
- Common Area
- Clubhouse
Recreation
- Tennis Courts
- Community Basketball Court
- Community Playground
- Community Pool
- Jogging Path
- Bike Trail
Map
Home Values in the Area
Average Home Value in this Area
Property History
| Date | Event | Price | Change | Sq Ft Price |
|---|---|---|---|---|
| 11/04/2024 11/04/24 | Sold | $702,000 | +0.4% | $289 / Sq Ft |
| 10/06/2024 10/06/24 | Pending | -- | -- | -- |
| 09/24/2024 09/24/24 | Price Changed | $699,500 | -0.1% | $288 / Sq Ft |
| 09/12/2024 09/12/24 | For Sale | $700,000 | +35.9% | $289 / Sq Ft |
| 01/24/2020 01/24/20 | Sold | $515,000 | 0.0% | $211 / Sq Ft |
| 01/05/2020 01/05/20 | Pending | -- | -- | -- |
| 01/05/2020 01/05/20 | Off Market | $515,000 | -- | -- |
| 01/04/2020 01/04/20 | For Sale | $499,000 | +27.9% | $205 / Sq Ft |
| 10/15/2012 10/15/12 | Sold | $390,000 | -2.5% | $159 / Sq Ft |
| 09/10/2012 09/10/12 | Pending | -- | -- | -- |
| 09/06/2012 09/06/12 | For Sale | $399,900 | -- | $163 / Sq Ft |
Tax History
| Year | Tax Paid | Tax Assessment Tax Assessment Total Assessment is a certain percentage of the fair market value that is determined by local assessors to be the total taxable value of land and additions on the property. | Land | Improvement |
|---|---|---|---|---|
| 2024 | $5,421 | $626,750 | $203,500 | $423,250 |
| 2023 | $5,194 | $593,560 | $203,500 | $390,060 |
| 2022 | $5,062 | $568,750 | $163,500 | $405,250 |
| 2021 | $4,760 | $485,740 | $163,500 | $322,240 |
| 2020 | $4,725 | $456,540 | $138,500 | $318,040 |
| 2019 | $4,408 | $421,790 | $138,500 | $283,290 |
| 2018 | $4,450 | $410,120 | $123,500 | $286,620 |
| 2017 | $4,441 | $394,790 | $123,500 | $271,290 |
| 2016 | $4,400 | $384,290 | $0 | $0 |
| 2015 | $4,385 | $262,880 | $0 | $262,880 |
| 2014 | $4,388 | $286,400 | $0 | $286,400 |
Mortgage History
| Date | Status | Loan Amount | Loan Type |
|---|---|---|---|
| Open | $666,900 | New Conventional | |
| Previous Owner | $15,727 | New Conventional | |
| Previous Owner | $603,408 | FHA | |
| Previous Owner | $497,811 | FHA | |
| Previous Owner | $369,500 | New Conventional | |
| Previous Owner | $299,730 | No Value Available |
Deed History
| Date | Type | Sale Price | Title Company |
|---|---|---|---|
| Deed | $702,000 | Cardinal Title | |
| Warranty Deed | $515,000 | Psr Title Llc | |
| Interfamily Deed Transfer | -- | None Available | |
| Interfamily Deed Transfer | -- | None Available | |
| Warranty Deed | $390,000 | -- | |
| Deed | $309,000 | -- |
Similar Homes in Leesburg, VA
Source: Bright MLS
MLS Number: VALO2076940
APN: 111-15-4203
- 43068 Shadow Terrace
- 1787 Moultrie Terrace NE
- 853 Valemount Terrace NE
- 1652 Lismore Terrace NE
- 43053 Kingsport Dr
- 2115 Sundrum Place NE
- 42935 Palliser Ct
- 19016 Castleguard Ct
- 43294 Creekbank Ct
- 42848 Forest Spring Dr
- 1010 Galena Terrace NE
- 909 Sawback Square NE
- 19126 Dalton Points Place
- 905 Sawback Square NE
- 901 Sawback Square NE
- 42744 Falls View Square
- 750 Mount Airy Terrace NE Unit 206
- 700 Mount Airy Terrace NE Unit 403
- 700 Mount Airy Terrace NE Unit 104
- 750 Mount Airy Terrace NE Unit 403
