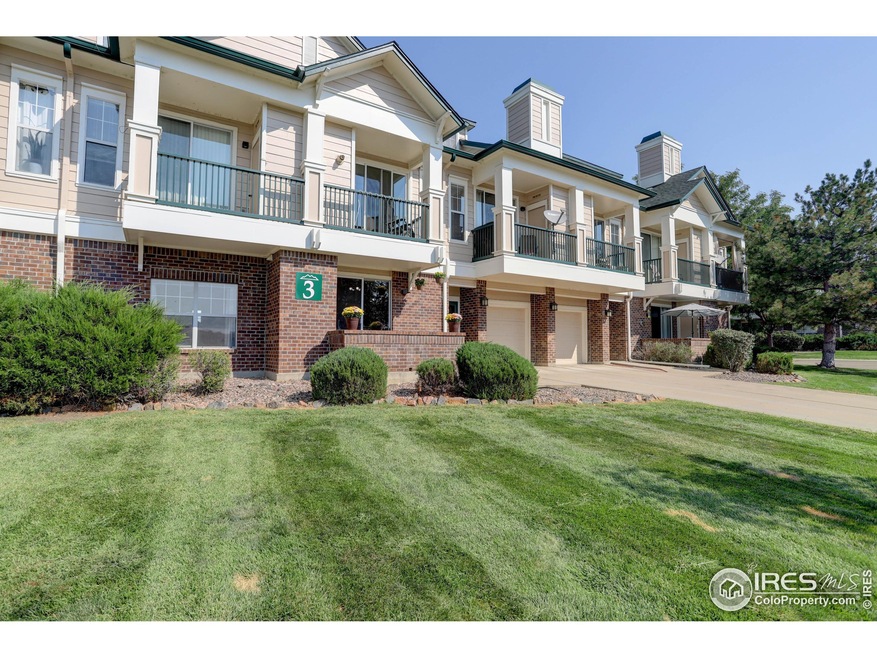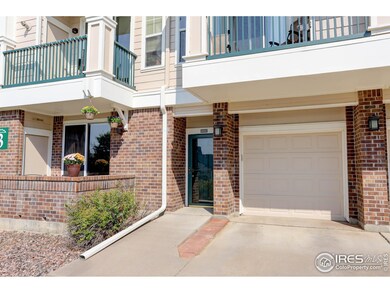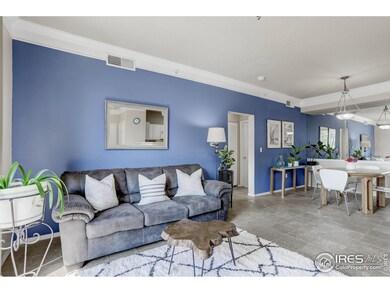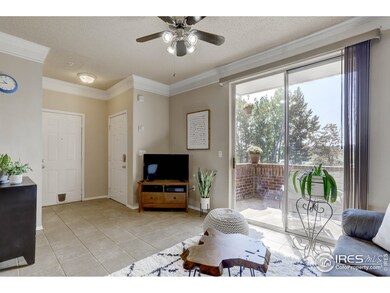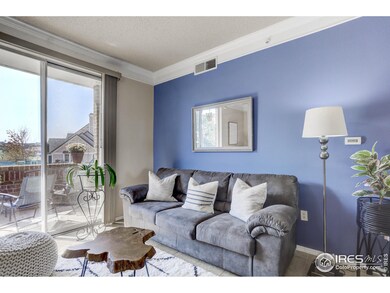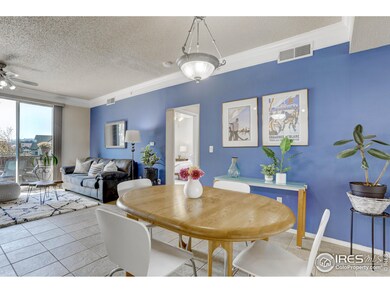
1881 Mallard Dr Superior, CO 80027
Highlights
- Fitness Center
- Open Floorplan
- Contemporary Architecture
- Monarch K-8 School Rated A
- Clubhouse
- 1-minute walk to Autrey Park
About This Home
As of October 2022Saddlebrooke one bedroom condo surrounded by open space and walking trails has expansive views to the south/east and is filled w/ natural light! Open floor plan lives large w/ spacious bedroom and ensuite bath, Central AC, in unit laundry, large kitchen w/ island, a private patio, and attached garage! Beautifully maintained gated complex w/ fitness center, clubhouse and plenty of green space lets you live the Colorado lifestyle and provides easy access to Boulder, Denver, and the mountains! Get out and play while the HOA takes care of the yard!
Last Buyer's Agent
Lookmee Deyo
WK Real Estate

Townhouse Details
Home Type
- Townhome
Est. Annual Taxes
- $1,891
Year Built
- Built in 1996
Lot Details
- Open Space
- No Units Located Below
- Southern Exposure
- Southeast Facing Home
HOA Fees
- $251 Monthly HOA Fees
Parking
- 1 Car Attached Garage
- Garage Door Opener
Home Design
- Contemporary Architecture
- Brick Veneer
- Wood Frame Construction
- Composition Roof
Interior Spaces
- 799 Sq Ft Home
- 1-Story Property
- Open Floorplan
- Ceiling Fan
- Double Pane Windows
- Window Treatments
- Dining Room
Kitchen
- Electric Oven or Range
- Microwave
- Dishwasher
- Kitchen Island
- Disposal
Flooring
- Laminate
- Tile
Bedrooms and Bathrooms
- 1 Bedroom
- 1 Full Bathroom
- Primary bathroom on main floor
Laundry
- Laundry on main level
- Dryer
- Washer
Home Security
Schools
- Monarch Elementary And Middle School
- Monarch High School
Utilities
- Forced Air Heating and Cooling System
- High Speed Internet
- Cable TV Available
Additional Features
- Level Entry For Accessibility
- Enclosed patio or porch
Listing and Financial Details
- Assessor Parcel Number R0144757
Community Details
Overview
- Association fees include common amenities, trash, snow removal, ground maintenance, security, management, utilities, maintenance structure, water/sewer, hazard insurance
- Saddlebrooke Subdivision
Amenities
- Clubhouse
- Community Storage Space
Recreation
- Fitness Center
- Park
- Hiking Trails
Security
- Storm Doors
Map
Home Values in the Area
Average Home Value in this Area
Property History
| Date | Event | Price | Change | Sq Ft Price |
|---|---|---|---|---|
| 03/21/2025 03/21/25 | For Sale | $349,000 | +10.8% | $437 / Sq Ft |
| 10/19/2022 10/19/22 | Sold | $315,000 | +1.0% | $394 / Sq Ft |
| 09/07/2022 09/07/22 | For Sale | $312,000 | -- | $390 / Sq Ft |
Tax History
| Year | Tax Paid | Tax Assessment Tax Assessment Total Assessment is a certain percentage of the fair market value that is determined by local assessors to be the total taxable value of land and additions on the property. | Land | Improvement |
|---|---|---|---|---|
| 2024 | $1,892 | $18,517 | -- | $18,517 |
| 2023 | $1,892 | $18,517 | -- | $22,202 |
| 2022 | $1,657 | $15,839 | $0 | $15,839 |
| 2021 | $1,891 | $18,726 | $0 | $18,726 |
| 2020 | $1,841 | $17,518 | $0 | $17,518 |
| 2019 | $1,815 | $17,518 | $0 | $17,518 |
| 2018 | $1,679 | $16,056 | $0 | $16,056 |
| 2017 | $1,716 | $17,751 | $0 | $17,751 |
| 2016 | $1,367 | $12,354 | $0 | $12,354 |
| 2015 | $1,299 | $10,738 | $0 | $10,738 |
| 2014 | $1,140 | $10,738 | $0 | $10,738 |
Mortgage History
| Date | Status | Loan Amount | Loan Type |
|---|---|---|---|
| Open | $220,500 | New Conventional | |
| Previous Owner | $220,000 | New Conventional | |
| Previous Owner | $231,600 | New Conventional | |
| Previous Owner | $109,500 | New Conventional | |
| Previous Owner | $116,500 | New Conventional | |
| Previous Owner | $130,800 | Purchase Money Mortgage | |
| Previous Owner | $156,900 | No Value Available | |
| Closed | $16,350 | No Value Available |
Deed History
| Date | Type | Sale Price | Title Company |
|---|---|---|---|
| Special Warranty Deed | $315,000 | Guardian Title | |
| Warranty Deed | $272,500 | Chicago Title | |
| Warranty Deed | $163,500 | -- | |
| Special Warranty Deed | $161,800 | -- |
Similar Homes in Superior, CO
Source: IRES MLS
MLS Number: 974831
APN: 1575292-08-002
- 1881 Mallard Dr
- 2192 Eagle Ave Unit 2192
- 1630 Egret Way
- 1862 Mallard Dr Unit 1862
- 1825 Spaulding Cir Unit 1825
- 2151 Enterprise St
- 1861 Mallard Dr
- 2182 Eagle Ave Unit 2182
- 2111 Enterprise St Unit 2111
- 1544 E Weldona Way
- 2192 Grayden Ct
- 1987 Grayden Ct
- 1485 Stoneham St
- 1080 Stoneham St
- 2317 Lakeshore Ln Unit 8
- 2321 Lakeshore Ln Unit 10
- 2323 Lakeshore Ln Unit 11
- 2329 Lakeshore Ln Unit 14
- 2630 Westview Way Unit 51
- 2611 Westview Way
