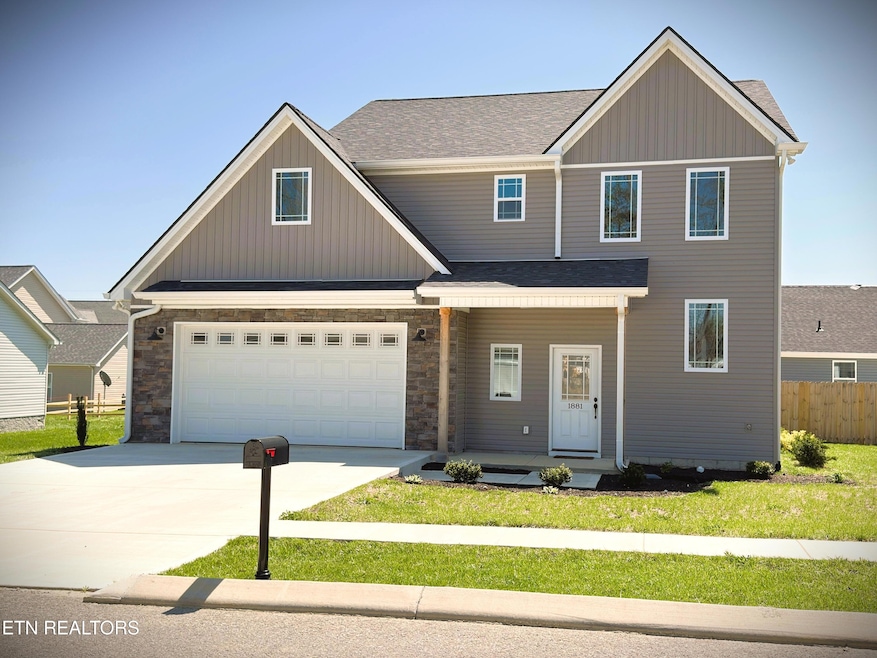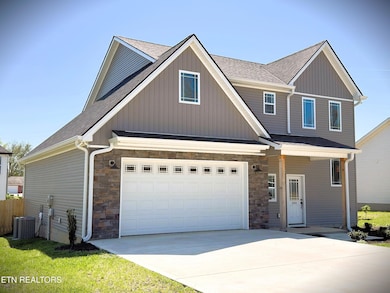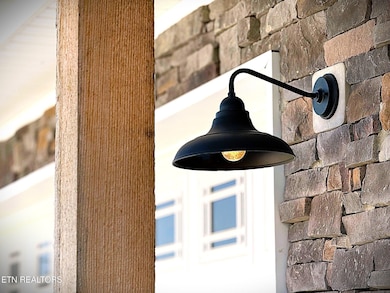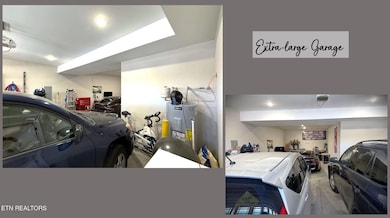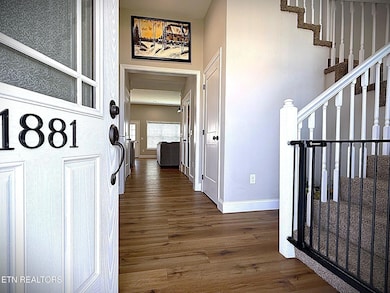
1881 Mickelson Ct Cookeville, TN 38506
Two NeighborhoodEstimated payment $2,439/month
Highlights
- A-Frame Home
- Covered patio or porch
- Walk-In Closet
- No HOA
- 2 Car Attached Garage
- Laundry Room
About This Home
Nestled in the desirable Reserve at the Country Club subdivision, this beautiful two-story house has it all! Three bedrooms, two and a half baths, four spacious hall closets for extra storage, extra large garage, roomy pantry, an office and a fully fenced back yard! The laundry is located upstairs with the bedrooms for extra convenience. The open-concept living room and kitchen combo (with gas stove and solid surface countertops) make entertaining a joy. Luxury vinyl flooring throughout the main level adds beauty and is easy to clean while the carpet on the second story adds to the cozy feel of the bedrooms. Don't let this one pass you by!
Home Details
Home Type
- Single Family
Est. Annual Taxes
- $2,536
Year Built
- Built in 2023
Lot Details
- 7,405 Sq Ft Lot
- Level Lot
Parking
- 2 Car Attached Garage
- Parking Available
- Garage Door Opener
Home Design
- A-Frame Home
- Slab Foundation
- Frame Construction
- Vinyl Siding
Interior Spaces
- 2,129 Sq Ft Home
- Wired For Data
- Ceiling Fan
- Carpet
- Fire and Smoke Detector
Kitchen
- Range
- Microwave
Bedrooms and Bathrooms
- 3 Bedrooms
- Walk-In Closet
- Walk-in Shower
Laundry
- Laundry Room
- Washer and Dryer Hookup
Outdoor Features
- Covered patio or porch
Schools
- Northeast Elementary School
- Algood Middle School
- Cookeville High School
Utilities
- Zoned Heating and Cooling System
- Heating System Uses Natural Gas
- Internet Available
Community Details
- No Home Owners Association
- Reserve At The Country Club Ph Iv Subdivision
Listing and Financial Details
- Assessor Parcel Number 041A D 228.00
Map
Home Values in the Area
Average Home Value in this Area
Tax History
| Year | Tax Paid | Tax Assessment Tax Assessment Total Assessment is a certain percentage of the fair market value that is determined by local assessors to be the total taxable value of land and additions on the property. | Land | Improvement |
|---|---|---|---|---|
| 2023 | -- | $99,950 | $9,225 | $90,725 |
Property History
| Date | Event | Price | Change | Sq Ft Price |
|---|---|---|---|---|
| 04/14/2025 04/14/25 | For Sale | $399,900 | +8.1% | $188 / Sq Ft |
| 02/27/2024 02/27/24 | Sold | $369,900 | +1.4% | $185 / Sq Ft |
| 11/29/2023 11/29/23 | Pending | -- | -- | -- |
| 11/29/2023 11/29/23 | For Sale | $364,900 | -- | $182 / Sq Ft |
Similar Homes in Cookeville, TN
Source: East Tennessee REALTORS® MLS
MLS Number: 1297265
APN: 071041A D 22800
