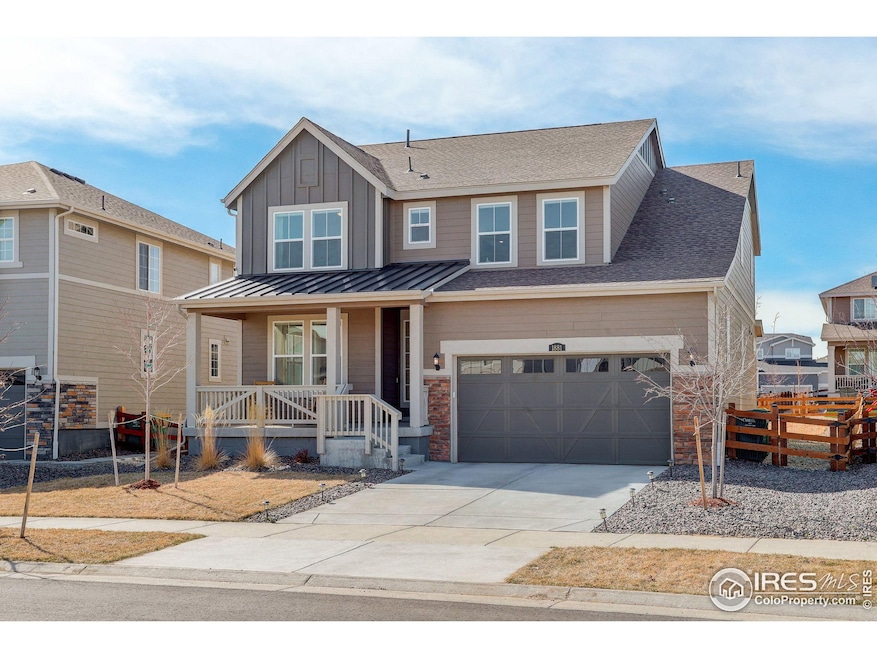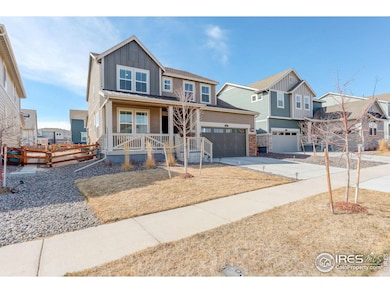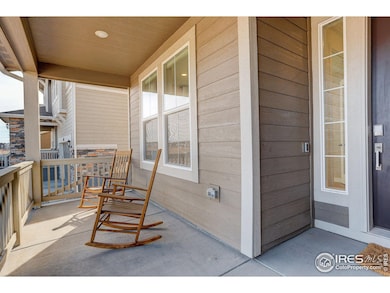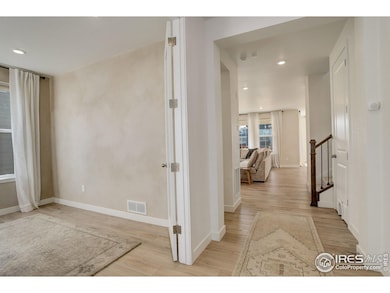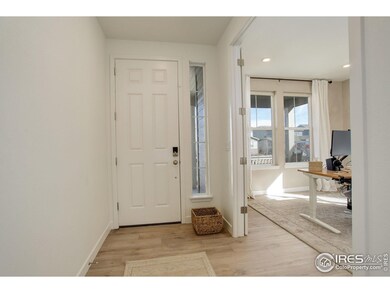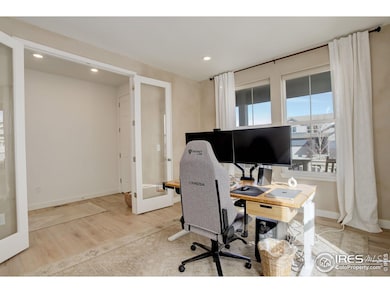Welcome to this beautifully appointed 3-bedroom, 4-bathroom home located in the heart of Morgan Hill! The exterior is highlighted by a covered front porch with a modern metal roof, adding to the desirable aesthetic. Inside, discover a dedicated home office accessed by glass French doors. The heart of the home features an open concept living area, ideal for entertaining, with abundant natural light and seamless flow to the covered back deck overlooking the expansive yard. Additional main level features include a large walk-in pantry, built-in desk and mudroom off the kitchen, as well as a stylish half bathroom. Located upstairs is a generous primary bedroom and bathroom with a large walk-in closet and double sink. Two secondary bedrooms are connected by a shared bathroom, while each bedroom has access to its own private vanity and sink. In addition, there is an upstairs loft, complete with ensuite bathroom, that can easily be converted to a 4th bedroom. The upstairs laundry enhances the ease and functionality of the home's layout. Storage is abundant with a 3-car tandem garage and full unfinished basement. Situated just down the street from the future Town of Erie park and close to the community pool and two neighborhood parks, this home combines comfort and convenience in one perfect package.

