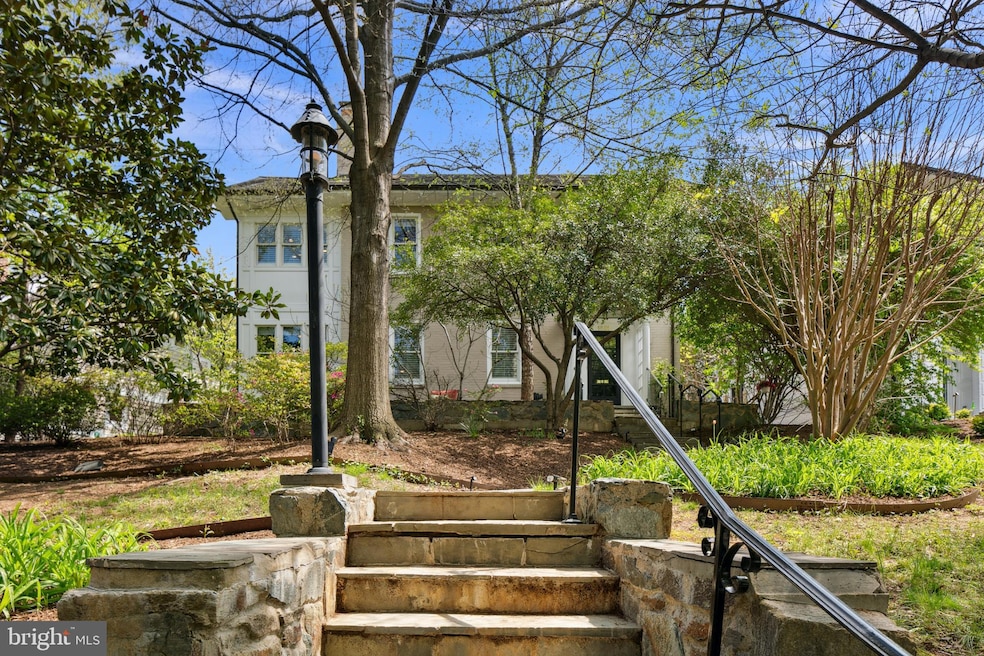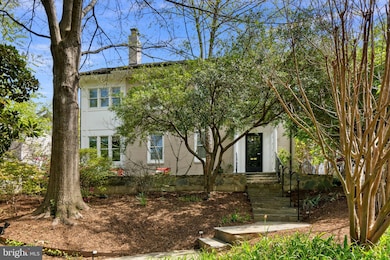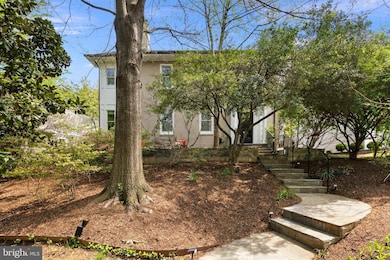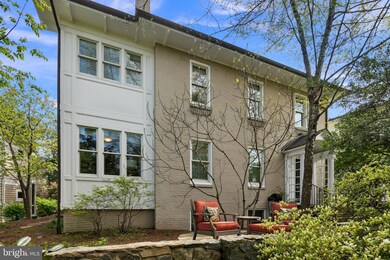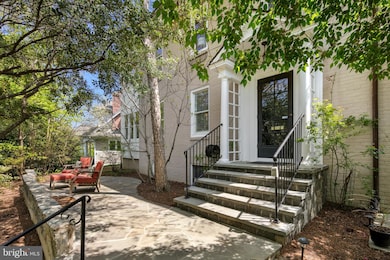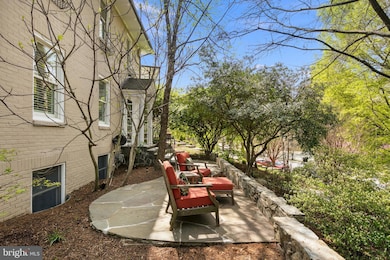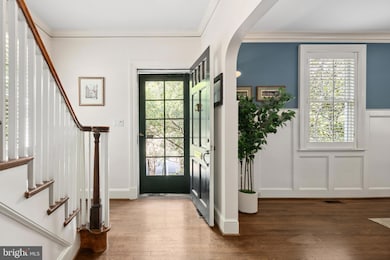
1881 N Highland St Arlington, VA 22201
Lyon Village NeighborhoodEstimated payment $16,669/month
Highlights
- Guest House
- Second Kitchen
- Scenic Views
- Innovation Elementary School Rated A
- Eat-In Gourmet Kitchen
- 1-minute walk to Lyon Village Park
About This Home
OPEN HOUSES CANCELLED! Spacious and stylish living in the heart of Lyon Village in the Clarendon area of North Arlington. Welcome to this lovely home offering beautifully finished living spaces across four levels, providing versatility for modern living. This residence offers the perfect blend of location, lifestyle, and flexibility. Its unbeatable location allowing owners to enjoy the best of urban-living, with daily errands and outings a breeze without a car. Located directly across from Lyon Village Park, you’ll have a spray park, playground, tennis, and basketball courts just steps from your door. You’re only ½ mile to the Clarendon Metro, with Whole Foods, Trader Joe’s, and MOM’s Organic Market nearby. Even closer the Lyon Village shopping center (Italian Store! Starbucks! CVS!). Commuting is a dream: just two traffic lights to D.C., less than 5 miles to Reagan National Airport (DCA), and minutes from the vibrant energy of Clarendon and Georgetown. This expansive home is designed to meet a variety of lifestyle needs: up to 6 bedrooms and 4.5 baths, including a guest/nanny/au pair suite on the lower level with a kitchenette, private entrance, and refreshed finishes (2021). Two dedicated home offices, one with ample built-in bookshelves, offer space and separation for remote work or study. The main level also features a half bath. The gourmet kitchen (renovated in 2010) is a showstopper, featuring an oversized island with soapstone counters, plumbed for espresso machine, custom banquette seating, bar area, two sinks with disposals, display shelving, and abundant storage. Adjacent to the kitchen, the great room boasts vaulted ceilings, a wood-burning stove, and French doors that open to the patio and private backyard, ideal for indoor-outdoor entertaining. The formal dining room features a cozy fireplace, and a large mudroom keeps everyday life organized. Upstairs, the primary suite is a true retreat, showcasing beadboard detailing, high ceilings, multiple closets, and a spa-like bath completed in 2014 with dual vanities, radiant floor heat, a free-standing soaking tub, and glass-enclosed walk-in steam shower. The suite opens to a bright, well-appointed laundry room for added ease. Two additional bedrooms on this level share a beautifully updated hall bath (2019). The top floor features two more bedrooms with southern-facing skylights, one currently used as a bright playroom, plus another full bath. A detached 2-car garage at the rear of the home, accessed via a rear alley, is wired with outlets for two EVs to charge simultaneously. Over the garage is an additional guest suite with its own bathroom and kitchenette, and even a washer and dryer, offering excellent flexibility for visitors or extended family. This ideally sited and located home ensures its owners spaces to relax, entertain and recharge, yet within easy reach, by foot or car, to shopping, dining, parks and entertainment.
Home Details
Home Type
- Single Family
Est. Annual Taxes
- $20,191
Year Built
- Built in 1935 | Remodeled in 2010
Lot Details
- 9,500 Sq Ft Lot
- Stone Retaining Walls
- Back Yard Fenced
- Landscaped
- Extensive Hardscape
- Premium Lot
- Property is in excellent condition
- Property is zoned RA8-18
Parking
- 2 Car Detached Garage
- Garage Door Opener
Home Design
- Craftsman Architecture
- Brick Exterior Construction
- Shingle Roof
- HardiePlank Type
Interior Spaces
- Property has 4 Levels
- Traditional Floor Plan
- Wet Bar
- Sound System
- Built-In Features
- Crown Molding
- Vaulted Ceiling
- Ceiling Fan
- Recessed Lighting
- Wood Burning Stove
- Fireplace Mantel
- Window Treatments
- Mud Room
- Entrance Foyer
- Great Room
- Family Room Off Kitchen
- Formal Dining Room
- Den
- Game Room
- Workshop
- Scenic Vista Views
- Attic Fan
Kitchen
- Eat-In Gourmet Kitchen
- Second Kitchen
- Breakfast Room
- Microwave
- Dishwasher
- Kitchen Island
- Upgraded Countertops
- Wine Rack
- Disposal
- Instant Hot Water
Flooring
- Solid Hardwood
- Carpet
- Ceramic Tile
Bedrooms and Bathrooms
- En-Suite Primary Bedroom
- En-Suite Bathroom
- Walk-In Closet
- Maid or Guest Quarters
- Soaking Tub
- Walk-in Shower
Laundry
- Laundry Room
- Laundry on upper level
- Stacked Washer and Dryer
Improved Basement
- English Basement
- Heated Basement
- Walk-Up Access
- Side Exterior Basement Entry
Outdoor Features
- Patio
- Terrace
- Exterior Lighting
Schools
- Innovation Elementary School
- Dorothy Hamm Middle School
- Washington-Liberty High School
Utilities
- Forced Air Zoned Heating and Cooling System
- Air Source Heat Pump
- Vented Exhaust Fan
- Multi-Tank Natural Gas Water Heater
Additional Features
- ENERGY STAR Qualified Equipment
- Guest House
Community Details
- No Home Owners Association
- Lyon Village Subdivision
Listing and Financial Details
- Tax Lot 447
- Assessor Parcel Number 15-015-009
Map
Home Values in the Area
Average Home Value in this Area
Tax History
| Year | Tax Paid | Tax Assessment Tax Assessment Total Assessment is a certain percentage of the fair market value that is determined by local assessors to be the total taxable value of land and additions on the property. | Land | Improvement |
|---|---|---|---|---|
| 2024 | $20,191 | $1,954,600 | $1,221,600 | $733,000 |
| 2023 | $19,564 | $1,899,400 | $1,221,600 | $677,800 |
| 2022 | $18,682 | $1,813,800 | $1,146,600 | $667,200 |
| 2021 | $17,609 | $1,709,600 | $1,050,000 | $659,600 |
| 2020 | $16,946 | $1,651,700 | $997,500 | $654,200 |
| 2019 | $16,251 | $1,583,900 | $918,800 | $665,100 |
| 2018 | $14,608 | $1,452,100 | $840,000 | $612,100 |
| 2017 | $14,239 | $1,415,400 | $803,300 | $612,100 |
| 2016 | $14,179 | $1,430,800 | $761,300 | $669,500 |
| 2015 | $13,873 | $1,392,900 | $693,000 | $699,900 |
| 2014 | $13,034 | $1,308,600 | $619,500 | $689,100 |
Property History
| Date | Event | Price | Change | Sq Ft Price |
|---|---|---|---|---|
| 04/17/2025 04/17/25 | Pending | -- | -- | -- |
| 04/16/2025 04/16/25 | For Sale | $2,685,000 | -- | $584 / Sq Ft |
Deed History
| Date | Type | Sale Price | Title Company |
|---|---|---|---|
| Warranty Deed | $1,247,500 | -- | |
| Deed | $465,000 | -- | |
| Deed | $320,000 | -- | |
| Deed | $380,000 | -- |
Mortgage History
| Date | Status | Loan Amount | Loan Type |
|---|---|---|---|
| Open | $997,418 | New Conventional | |
| Closed | $1,194,767 | VA | |
| Closed | $1,101,083 | VA | |
| Closed | $1,136,784 | VA | |
| Previous Owner | $140,000 | Credit Line Revolving | |
| Previous Owner | $250,000 | Credit Line Revolving | |
| Previous Owner | $455,000 | No Value Available | |
| Previous Owner | $268,000 | No Value Available | |
| Previous Owner | $205,000 | No Value Available |
Similar Homes in Arlington, VA
Source: Bright MLS
MLS Number: VAAR2055538
APN: 15-015-009
- 1805 N Calvert St
- 3000 Spout Run Pkwy Unit A104
- 3000 Spout Run Pkwy Unit D602
- 3173 20th St N
- 1619 N Edgewood St
- 1931 N Cleveland St Unit 312
- 1931 N Cleveland St Unit 602
- 3134 18th St N
- 1815 N Barton St
- 2811 N Franklin Rd
- 3206 19th St N
- 2016 N Adams St Unit 701
- 2030 N Adams St Unit 509
- 2030 N Adams St Unit 1109
- 2030 N Adams St Unit 1004
- 2030 N Adams St Unit 306
- 2801 23rd Rd N
- 1700 N Wayne St
- 2361 N Edgewood St
- 2404 16th St N
