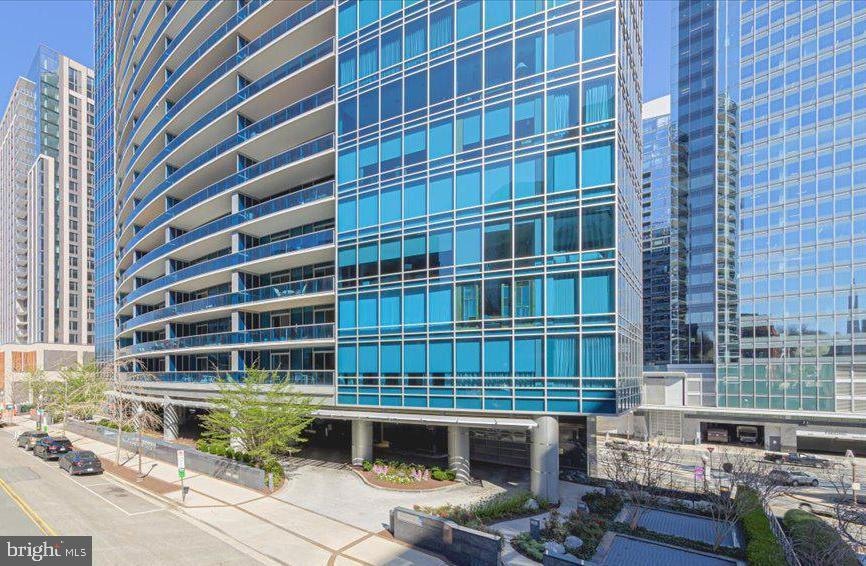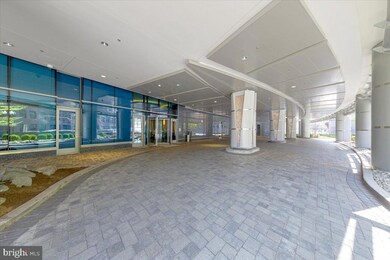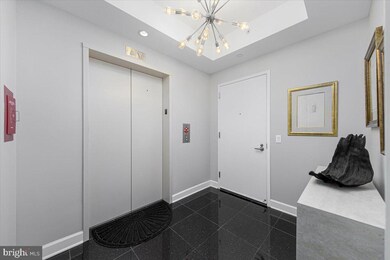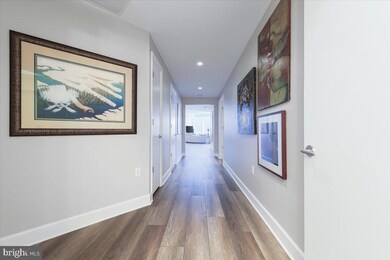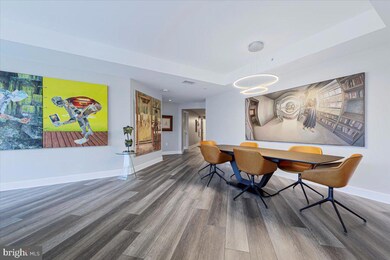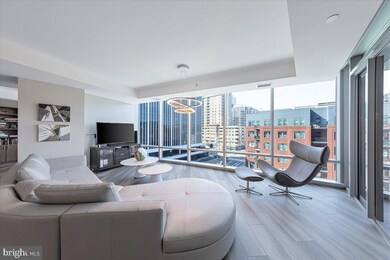
Turnberry Tower 1881 N Nash St Unit 702 Arlington, VA 22209
Rosslyn NeighborhoodHighlights
- Concierge
- 3-minute walk to Rosslyn
- Contemporary Architecture
- Innovation Elementary School Rated A
- Fitness Center
- 3-minute walk to Gateway Park
About This Home
As of August 2024Experience five-star living in the iconic Turnberry Tower, perched above the Potomac River and DC skyline, where luxury meets convenience. Residence 702 is an F-model, one of the largest in the building, with over 2,200 well-appointed interior square feet and nearly 300 square feet of covered balcony space. It is one of just a handful of floor plans with a 3rd bedroom/den. The sale includes an assigned private parking space (P5-61), 1+ valet spaces, and a private oversized storage cage (BS1-01).
WHAT MAKES THIS CONDO STAND OUT? Enter via direct-access elevator to a beautifully appointed home with luxury finishes including Miele/Sub-Zero appliances, Snaidero italian cabinets, marble bathroom tiling, and tinted exterior privacy glass. Recent updates include all interior flooring and balcony tiling, custom cabinetry in the primary suite and study/3rd bedroom, window shades, oven, washer/dryer, plumbing, and full interior paint. The current owners have used the in-house maintenance plan for the HVAC and water heater.
WHAT MAKES THIS BUILDING STAND OUT? True five-star service from long-tenured staff. 24hr valet service for you and your guests is included in the condo fee and every unit is guaranteed at least one valet space at all times, in addition to the private assigned space. Full service front-desk 24hr concierge with package management, indoor pool and jacuzzi, expansive gym, yoga studio, social room, theater room, sundeck, and more. Pet friendly!
WHAT MAKES THIS LOCATION STAND OUT? Ideally located across the street from the Rosslyn Metro, numerous restaurants within a few blocks, a short stroll over the Key Bridge into Georgetown, and minutes to Reagan National Airport and a short trip to Dulles International Airport (both accessible via Metro). Access to the Mt Vernon Trail is a block away and provides a beautiful paved trail from Rosslyn to George Washington's Mount Vernon with scenic vistas of the Potomac and Washington Monument. Zip over to downtown DC, Old Town Alexandria, Tysons, and more within minutes. Tons of dining options from fast-casual to sit-down are within blocks including Salt cocktail lounge Sfoglina Pasta House by Michelin star chef, Fabio Trabocchi, and Yuraku Japanese located downstairs in the building. WalkScore = 89!
Property Details
Home Type
- Condominium
Est. Annual Taxes
- $18,095
Year Built
- Built in 2009
HOA Fees
- $1,980 Monthly HOA Fees
Parking
- 2 Assigned Subterranean Spaces
- Assigned parking located at #P5-61
- Parking Storage or Cabinetry
Home Design
- Contemporary Architecture
Interior Spaces
- Property has 1 Level
- Living Room
- Dining Room
- Den
Bedrooms and Bathrooms
- 2 Main Level Bedrooms
- En-Suite Primary Bedroom
Laundry
- Laundry Room
- Laundry on main level
- Washer and Dryer Hookup
Schools
- Innovation Elementary School
- Dorothy Hamm Middle School
- Yorktown High School
Utilities
- Forced Air Zoned Heating and Cooling System
- Geothermal Heating and Cooling
- Electric Water Heater
Additional Features
- Accessible Elevator Installed
Listing and Financial Details
- Assessor Parcel Number 16-022-066
Community Details
Overview
- Association fees include common area maintenance, exterior building maintenance, pool(s), gas, management, reserve funds, sewer, snow removal, trash, water, fiber optics available, lawn maintenance, parking fee, recreation facility, cable TV, high speed internet
- High-Rise Condominium
- Turnberry Tower Condos
- Turnberry Tower Community
- Rosslyn Subdivision
- Property Manager
Amenities
- Concierge
- Meeting Room
- Party Room
Recreation
- Lap or Exercise Community Pool
- Community Spa
Pet Policy
- Pets Allowed
Security
- Security Service
Map
About Turnberry Tower
Home Values in the Area
Average Home Value in this Area
Property History
| Date | Event | Price | Change | Sq Ft Price |
|---|---|---|---|---|
| 08/15/2024 08/15/24 | Sold | $1,710,000 | -4.9% | $768 / Sq Ft |
| 04/23/2024 04/23/24 | For Sale | $1,799,000 | +16.1% | $808 / Sq Ft |
| 04/30/2020 04/30/20 | Sold | $1,550,000 | 0.0% | $696 / Sq Ft |
| 02/13/2020 02/13/20 | Pending | -- | -- | -- |
| 02/13/2020 02/13/20 | For Sale | $1,550,000 | -- | $696 / Sq Ft |
Tax History
| Year | Tax Paid | Tax Assessment Tax Assessment Total Assessment is a certain percentage of the fair market value that is determined by local assessors to be the total taxable value of land and additions on the property. | Land | Improvement |
|---|---|---|---|---|
| 2024 | $18,148 | $1,633,500 | $193,700 | $1,439,800 |
| 2023 | $18,096 | $1,633,200 | $193,700 | $1,439,500 |
| 2022 | $16,955 | $1,530,200 | $193,700 | $1,336,500 |
| 2021 | $16,163 | $1,458,800 | $193,700 | $1,265,100 |
| 2020 | $16,104 | $1,458,700 | $100,200 | $1,358,500 |
| 2019 | $15,964 | $1,446,000 | $100,200 | $1,345,800 |
| 2018 | $15,675 | $1,446,000 | $100,200 | $1,345,800 |
| 2017 | $15,019 | $1,385,500 | $100,200 | $1,285,300 |
| 2016 | $14,195 | $1,327,900 | $100,200 | $1,227,700 |
| 2015 | $14,262 | $1,327,900 | $100,200 | $1,227,700 |
| 2014 | $12,200 | $1,135,900 | $100,200 | $1,035,700 |
Mortgage History
| Date | Status | Loan Amount | Loan Type |
|---|---|---|---|
| Previous Owner | $1,162,500 | New Conventional |
Deed History
| Date | Type | Sale Price | Title Company |
|---|---|---|---|
| Deed | $1,710,000 | Commonwealth Land Title | |
| Deed | $1,550,000 | Universal Title | |
| Warranty Deed | $1,255,000 | -- |
Similar Homes in Arlington, VA
Source: Bright MLS
MLS Number: VAAR2042260
APN: 16-022-066
- 1881 N Nash St Unit 705
- 1881 N Nash St Unit 1402
- 1881 N Nash St Unit 812
- 1881 N Nash St Unit 804
- 1881 N Nash St Unit 1012
- 1411 Key Blvd Unit 411
- 1581 N Colonial Terrace Unit 201X
- 1530 Key Blvd Unit 414
- 1530 Key Blvd Unit 705
- 1530 Key Blvd Unit 125
- 1530 Key Blvd Unit 132
- 1530 Key Blvd Unit 131
- 1530 Key Blvd Unit 525
- 1530 Key Blvd Unit 304
- 1530 Key Blvd Unit 728
- 1111 19th St N Unit 1804
- 1111 19th St N Unit 1403
- 1111 19th St N Unit 1905
- 1781 N Pierce St Unit 1502
- 1781 N Pierce St Unit 305
