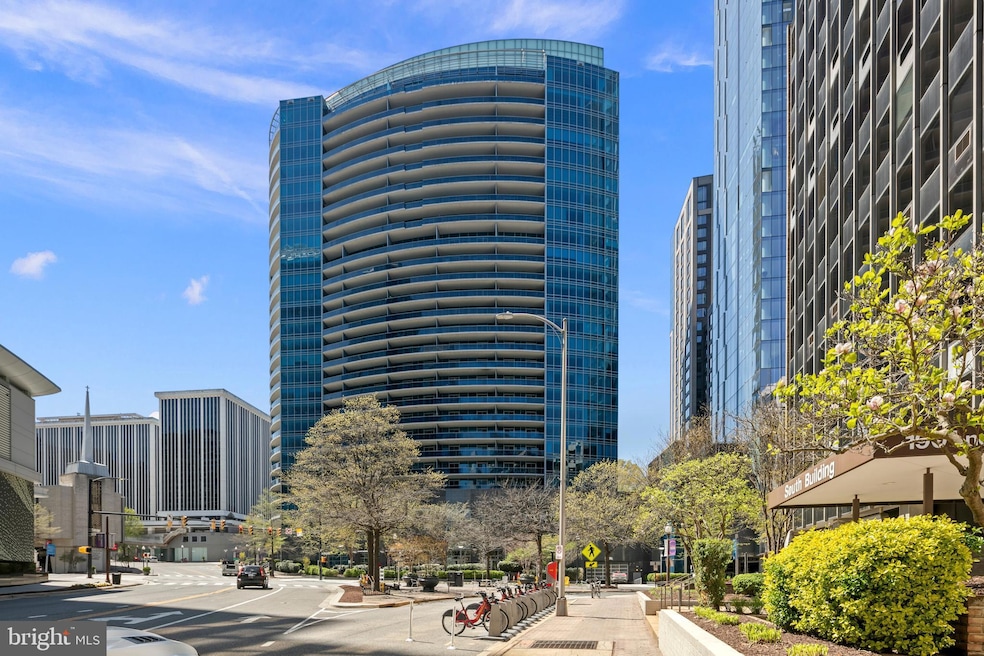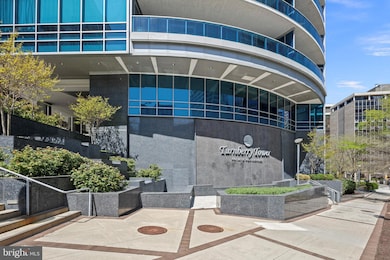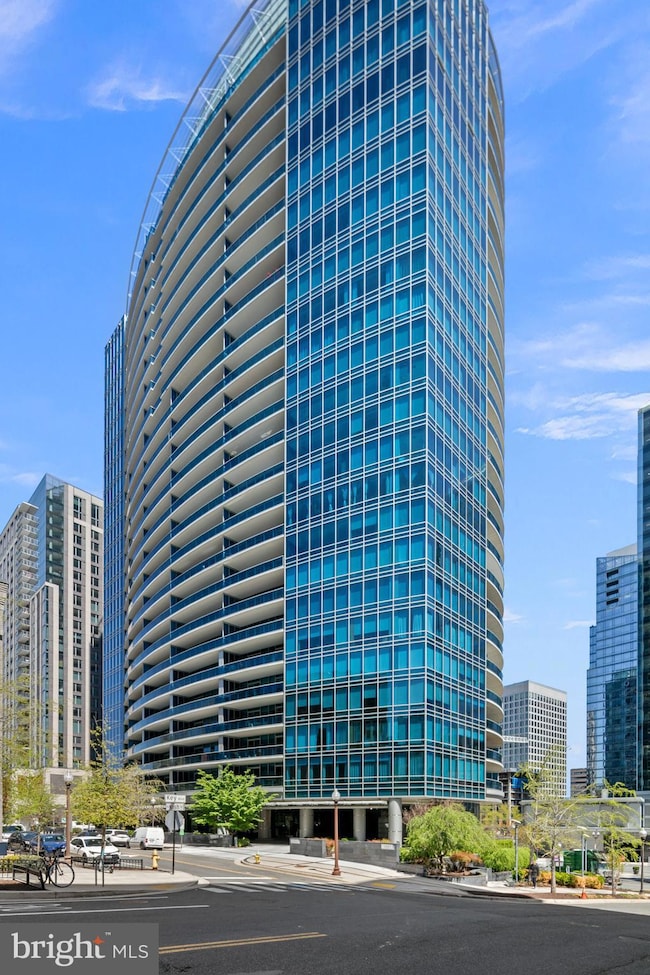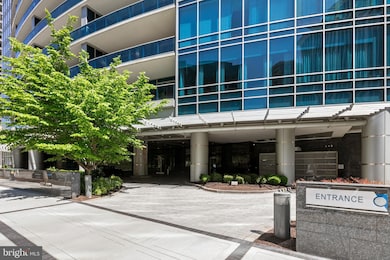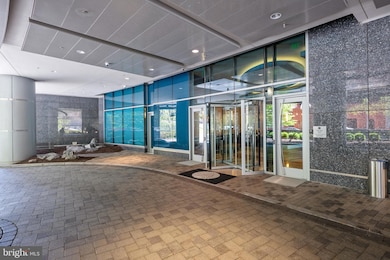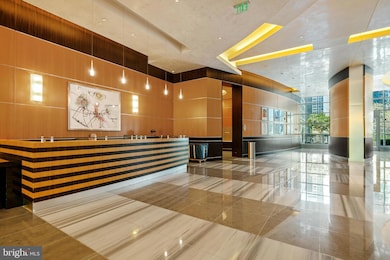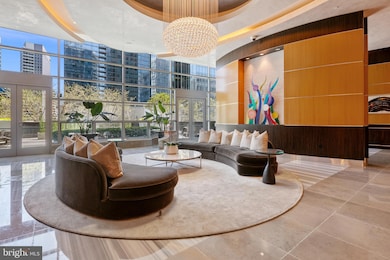
Turnberry Tower 1881 N Nash St Unit TS09 Arlington, VA 22209
Rosslyn NeighborhoodEstimated payment $24,064/month
Highlights
- Concierge
- 3-minute walk to Rosslyn
- 24-Hour Security
- Innovation Elementary School Rated A
- Fitness Center
- 3-minute walk to Gateway Park
About This Home
Rarely available, this top-floor penthouse at Turnberry Tower is the pinnacle of elevated living in Arlington. Perched high above the city in one of the region’s most coveted full-service buildings, this distinctive residence offers panoramic vistas of Georgetown, the Potomac River, and Washington, DC. A private elevator opens directly into more than 2,600 square feet of sophisticated interiors, where floor-to-ceiling glass frames sweeping views and bathe the home in natural light, easily tailored at the touch of a button with automated blinds throughout the residence. A grand terrace balcony stretches the length of the home—perfect for both intimate evenings and elegant entertaining. Inside, three spacious bedrooms and three luxurious bathrooms provide the ideal blend of comfort and refinement. The primary suite is a true sanctuary featuring a marble-clad bath with soaking tub, walk-in shower, dual vanities, heated towel rack, and water closet, alongside a fully built-out walk-in closet. The secondary bedroom offers a glass-enclosed steam shower. Both the primary and secondary bedrooms enjoy private access to the terrace through expansive glass doors, allowing a seamless connection to the panoramic views and fresh air. The gourmet kitchen is a statement in design and functionality, with sleek Snaidero cabinetry, Miele wall ovens and built-in coffee system, Sub-Zero refrigeration, and wine fridge. For the discerning collector, a dedicated, temperature-controlled wine room offers ideal storage for your prized vintages. Additional features include a separate laundry room with utility sink and storage, soaring 11-foot cove ceilings, and gallery-style walls ready for fine art. Turnberry Tower delivers an unparalleled lifestyle, with white-glove service including valet, 24-hour concierge, doormen, an indoor pool, spa, fitness center with sun terrace, private screening room, and stylish club lounge. All this, just moments from Georgetown, the Kennedy Center, and downtown DC via foot, metro or automobile. This is more than a home—it’s a statement. Welcome to the top.
Property Details
Home Type
- Condominium
Est. Annual Taxes
- $30,981
Year Built
- Built in 2009
Lot Details
- East Facing Home
- Landscaped
- Sprinkler System
- Property is in excellent condition
HOA Fees
- $2,542 Monthly HOA Fees
Parking
- 1 Assigned Parking Garage Space
- Assigned parking located at #P1-29
- Lighted Parking
- Garage Door Opener
- Circular Driveway
- Parking Lot
- Off-Street Parking
- Parking Space Conveys
- Parking Attendant
Property Views
- Panoramic
- Scenic Vista
Home Design
- Penthouse
- Contemporary Architecture
Interior Spaces
- 2,655 Sq Ft Home
- Property has 1 Level
- Open Floorplan
- Built-In Features
- Ceiling height of 9 feet or more
- Ceiling Fan
- Insulated Windows
- Window Treatments
- Window Screens
- Sliding Doors
- Insulated Doors
- Entrance Foyer
- Combination Dining and Living Room
Kitchen
- Eat-In Gourmet Kitchen
- Self-Cleaning Oven
- Built-In Range
- Built-In Microwave
- Ice Maker
- Dishwasher
- Stainless Steel Appliances
- Kitchen Island
- Upgraded Countertops
- Wine Rack
- Disposal
- Instant Hot Water
Flooring
- Wood
- Partially Carpeted
- Marble
Bedrooms and Bathrooms
- 3 Main Level Bedrooms
- En-Suite Primary Bedroom
- En-Suite Bathroom
- Walk-In Closet
- 3 Full Bathrooms
- Whirlpool Bathtub
- Walk-in Shower
Laundry
- Laundry Room
- Stacked Electric Washer and Dryer
Home Security
- Exterior Cameras
- Monitored
Accessible Home Design
- Accessible Elevator Installed
- Grab Bars
- Halls are 36 inches wide or more
- Wheelchair Height Mailbox
- Lowered Light Switches
- Low Closet Rods
- Doors swing in
- Doors with lever handles
- Receding Pocket Doors
- Doors are 32 inches wide or more
- No Interior Steps
- Entry thresholds less than 5/8 inches
- Low Pile Carpeting
- Vehicle Transfer Area
Outdoor Features
- Water Oriented
- River Nearby
- Water Fountains
- Terrace
- Exterior Lighting
- Outdoor Grill
Schools
- Innovation Elementary School
- Dorothy Hamm Middle School
- Yorktown High School
Utilities
- Forced Air Heating and Cooling System
- Humidifier
- Air Source Heat Pump
- Vented Exhaust Fan
- Programmable Thermostat
- 120/240V
- Water Dispenser
- 60 Gallon+ High-Efficiency Water Heater
- Multiple Phone Lines
- Cable TV Available
Additional Features
- Energy-Efficient Windows
- Urban Location
Listing and Financial Details
- Assessor Parcel Number 16-022-250
Community Details
Overview
- $5,084 Capital Contribution Fee
- Association fees include all ground fee, cable TV, common area maintenance, exterior building maintenance, fiber optics at dwelling, gas, health club, high speed internet, lawn care front, lawn care rear, lawn care side, lawn maintenance, management, pool(s), reserve funds, sewer, snow removal, trash, water
- High-Rise Condominium
- Uoa Of Turnberry Tower Condos
- Turnberry Tower Community
- Rosslyn Subdivision
- Property Manager
Amenities
- Concierge
- Doorman
- Picnic Area
- Meeting Room
- Party Room
Recreation
- Heated Community Pool
- Lap or Exercise Community Pool
- Community Spa
Pet Policy
- Pets Allowed
Security
- 24-Hour Security
- Front Desk in Lobby
- Fire and Smoke Detector
- Fire Sprinkler System
Map
About Turnberry Tower
Home Values in the Area
Average Home Value in this Area
Tax History
| Year | Tax Paid | Tax Assessment Tax Assessment Total Assessment is a certain percentage of the fair market value that is determined by local assessors to be the total taxable value of land and additions on the property. | Land | Improvement |
|---|---|---|---|---|
| 2024 | $30,981 | $2,788,600 | $231,000 | $2,557,600 |
| 2023 | $31,458 | $2,839,200 | $231,000 | $2,608,200 |
| 2022 | $31,458 | $2,839,200 | $231,000 | $2,608,200 |
| 2021 | $31,458 | $2,839,200 | $231,000 | $2,608,200 |
| 2020 | $31,345 | $2,839,200 | $119,500 | $2,719,700 |
| 2019 | $31,148 | $2,821,400 | $119,500 | $2,701,900 |
| 2018 | $30,584 | $2,821,400 | $119,500 | $2,701,900 |
| 2017 | $30,259 | $2,791,400 | $119,500 | $2,671,900 |
| 2016 | $28,934 | $2,706,600 | $119,500 | $2,587,100 |
| 2015 | $27,189 | $2,531,600 | $119,500 | $2,412,100 |
| 2014 | $24,154 | $2,249,000 | $119,500 | $2,129,500 |
Property History
| Date | Event | Price | Change | Sq Ft Price |
|---|---|---|---|---|
| 04/15/2025 04/15/25 | For Sale | $3,400,000 | 0.0% | $1,281 / Sq Ft |
| 10/26/2024 10/26/24 | For Sale | $3,400,000 | +11.6% | $1,281 / Sq Ft |
| 04/10/2015 04/10/15 | Sold | $3,047,500 | -1.5% | $1,148 / Sq Ft |
| 02/20/2015 02/20/15 | Pending | -- | -- | -- |
| 01/31/2015 01/31/15 | For Sale | $3,095,000 | -- | $1,166 / Sq Ft |
Deed History
| Date | Type | Sale Price | Title Company |
|---|---|---|---|
| Special Warranty Deed | $2,500,000 | -- |
Similar Homes in Arlington, VA
Source: Bright MLS
MLS Number: VAAR2055534
APN: 16-022-250
- 1881 N Nash St Unit TS09
- 1881 N Nash St Unit 705
- 1881 N Nash St Unit 1402
- 1881 N Nash St Unit 812
- 1881 N Nash St Unit 804
- 1411 Key Blvd Unit 411
- 1581 N Colonial Terrace Unit 201X
- 1530 Key Blvd Unit 414
- 1530 Key Blvd Unit 705
- 1530 Key Blvd Unit 125
- 1530 Key Blvd Unit 132
- 1530 Key Blvd Unit 131
- 1530 Key Blvd Unit 304
- 1530 Key Blvd Unit 728
- 1111 19th St N Unit 1804
- 1111 19th St N Unit 1403
- 1111 19th St N Unit 1905
- 1781 N Pierce St Unit 1502
- 1781 N Pierce St Unit 305
- 1781 N Pierce St Unit 202
