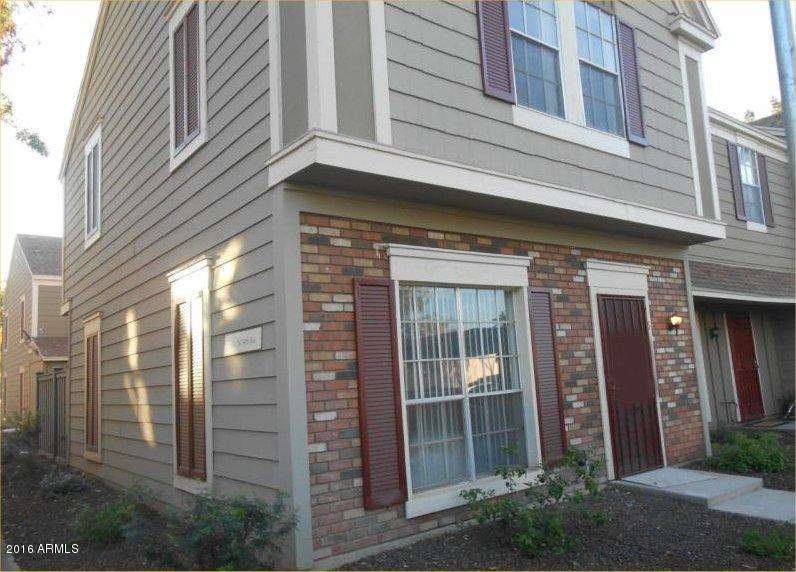
18811 N 34th Ave Unit 6 Phoenix, AZ 85027
Deer Valley NeighborhoodHighlights
- Contemporary Architecture
- Wood Flooring
- Corner Lot
- Park Meadows Elementary School Rated A-
- End Unit
- Private Yard
About This Home
As of June 2016Very Rare 3 Bedroom Townhouse in Granville, Seller concessions available on full price offer for buyer assistance, Upgraded flooring, All new paint, carpet in good shape End Unit with private enclosed back patio w landscaping, 2 baths up and a 1/2 bath down, with one private off the master bedroom, Wood flooring, tile, appliances, back yard, vaulted ceilings, end unit, community pool and spa, lots of storage off patio, close to restaurants, shopping, freeway access, not many 3 bedroom units available and popular target for investors. Owner occupant, rental, vacation home...Home warranty on full price offer. Did full decorative two color paint, professionally cleaned Throughout.
Townhouse Details
Home Type
- Townhome
Est. Annual Taxes
- $488
Year Built
- Built in 1984
Lot Details
- 833 Sq Ft Lot
- End Unit
- 1 Common Wall
- Private Streets
- Front and Back Yard Sprinklers
- Sprinklers on Timer
- Private Yard
- Grass Covered Lot
HOA Fees
- $120 Monthly HOA Fees
Home Design
- Designed by Two Story Architects
- Contemporary Architecture
- Brick Exterior Construction
- Wood Frame Construction
- Composition Roof
Interior Spaces
- 1,200 Sq Ft Home
- 2-Story Property
- Ceiling Fan
Kitchen
- Eat-In Kitchen
- Breakfast Bar
- Built-In Microwave
- Dishwasher
Flooring
- Wood
- Carpet
- Laminate
- Tile
Bedrooms and Bathrooms
- 3 Bedrooms
- 2.5 Bathrooms
Laundry
- Laundry on upper level
- Dryer
- Washer
Parking
- Detached Garage
- 1 Carport Space
- Assigned Parking
- Unassigned Parking
Outdoor Features
- Patio
- Outdoor Storage
Location
- Property is near a bus stop
Schools
- Park Meadows Elementary School
- Deer Valley Middle School
- Barry Goldwater High School
Utilities
- Refrigerated Cooling System
- Heating Available
- High Speed Internet
- Cable TV Available
Listing and Financial Details
- Tax Lot 134
- Assessor Parcel Number 206-11-552
Community Details
Overview
- Premier Association, Phone Number (480) 704-2900
- Built by Deburk
- Granville Subdivision, Granville 3 Bedroom Floorplan
- FHA/VA Approved Complex
Recreation
- Heated Community Pool
Map
Home Values in the Area
Average Home Value in this Area
Property History
| Date | Event | Price | Change | Sq Ft Price |
|---|---|---|---|---|
| 04/24/2025 04/24/25 | For Sale | $270,000 | +130.8% | $225 / Sq Ft |
| 06/28/2016 06/28/16 | Sold | $117,000 | -9.9% | $98 / Sq Ft |
| 05/06/2016 05/06/16 | For Sale | $129,900 | 0.0% | $108 / Sq Ft |
| 03/22/2016 03/22/16 | Price Changed | $129,900 | 0.0% | $108 / Sq Ft |
| 03/03/2016 03/03/16 | For Sale | $129,900 | 0.0% | $108 / Sq Ft |
| 04/01/2015 04/01/15 | Rented | $950 | 0.0% | -- |
| 04/01/2015 04/01/15 | Under Contract | -- | -- | -- |
| 02/26/2015 02/26/15 | For Rent | $950 | +11.8% | -- |
| 01/17/2014 01/17/14 | Rented | $850 | +3.0% | -- |
| 01/17/2014 01/17/14 | Under Contract | -- | -- | -- |
| 12/18/2013 12/18/13 | For Rent | $825 | +3.8% | -- |
| 12/21/2012 12/21/12 | Rented | $795 | -11.2% | -- |
| 12/21/2012 12/21/12 | Under Contract | -- | -- | -- |
| 08/22/2012 08/22/12 | For Rent | $895 | -- | -- |
Similar Home in Phoenix, AZ
Source: Arizona Regional Multiple Listing Service (ARMLS)
MLS Number: 5407765
- 18804 N 33rd Dr Unit 2
- 3416 W Julie Dr Unit 4
- 3408 W Kimberly Way
- 18820 N 34th Ln Unit 1
- 18836 N 34th Ln Unit 3
- 3226 W Julie Dr
- 18435 N 36th Ave
- 19219 N 33rd Ave
- 3413 W Kristal Way
- 3124 W Taro Ln
- 3212 W Michigan Ave Unit 3
- 3027 W Wescott Dr
- 19214 N 31st Dr
- 18028 N 33rd Ave
- 18250 N 30th Ln
- 19225 N 31st Dr
- 3227 W Villa Rita Dr
- 3737 W Morrow Dr
- 17841 N 33rd Dr
- 3514 W Charleston Ave
