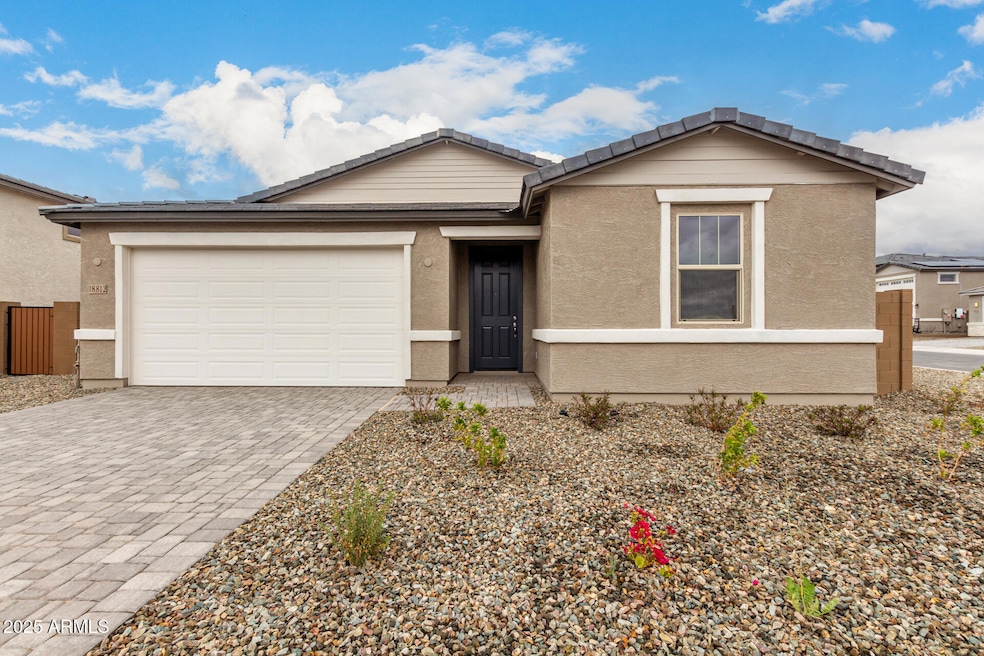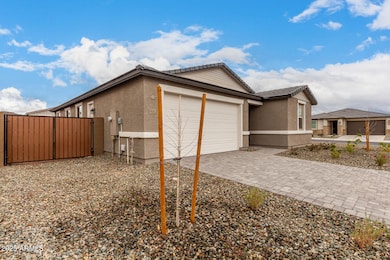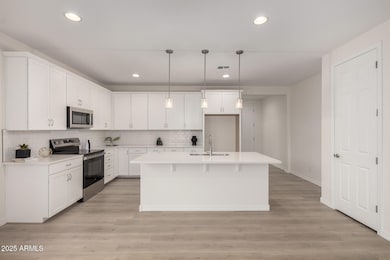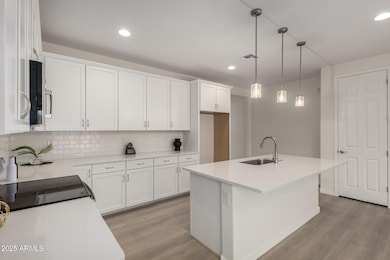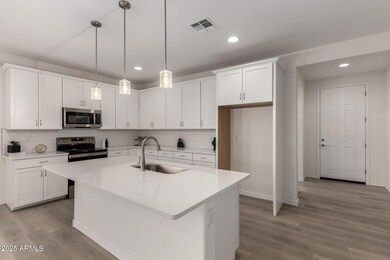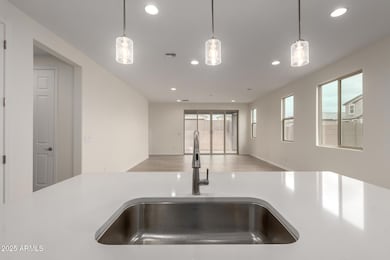
18812 E Elizar Dr Gold Canyon, AZ 85118
Estimated payment $2,244/month
Highlights
- RV Gated
- Double Pane Windows
- Cooling Available
- Eat-In Kitchen
- Dual Vanity Sinks in Primary Bathroom
- Community Playground
About This Home
Welcome to this beautifully designed single-story home featuring the popular Alexandite plan! Offering 3 bedrooms, 2.5 baths, and a study, this residence is situated on a desirable corner homesite with a north/south orientation, maximizing natural light. Enjoy the spaciousness of 9' ceilings and the convenience of a double gate and paver driveway. The stunning kitchen features 42'' painted linen upper cabinets, elegant Miami Vena quartz countertops, and a large kitchen island, perfect for entertaining. The dining room boasts a center meet slider that opens to a covered patio, ideal for enjoying outdoor living. Wood laminate flooring flows throughout the main areas, while tile flooring enhances the baths. The luxurious owner's suite includes a walk-in closet, and the home is finished with neutral interior colors and stainless-steel appliances. Don't miss the opportunity to make this exceptional home yours!
Home Details
Home Type
- Single Family
Est. Annual Taxes
- $472
Year Built
- Built in 2024 | Under Construction
Lot Details
- 8,273 Sq Ft Lot
- Desert faces the front of the property
- Block Wall Fence
- Front Yard Sprinklers
- Sprinklers on Timer
HOA Fees
- $56 Monthly HOA Fees
Parking
- 2 Car Garage
- RV Gated
Home Design
- Wood Frame Construction
- Tile Roof
- Stucco
Interior Spaces
- 1,730 Sq Ft Home
- 1-Story Property
- Ceiling height of 9 feet or more
- Double Pane Windows
- Low Emissivity Windows
- Vinyl Clad Windows
- Washer and Dryer Hookup
Kitchen
- Eat-In Kitchen
- Breakfast Bar
- Built-In Microwave
- Kitchen Island
Flooring
- Carpet
- Tile
Bedrooms and Bathrooms
- 3 Bedrooms
- Primary Bathroom is a Full Bathroom
- 2 Bathrooms
- Dual Vanity Sinks in Primary Bathroom
- Low Flow Plumbing Fixtures
Schools
- Peralta Trail Elementary School
- Cactus Canyon Junior High
- Apache Junction High School
Utilities
- Cooling Available
- Heating Available
- Water Softener
Listing and Financial Details
- Tax Lot 112
- Assessor Parcel Number 104-17-759
Community Details
Overview
- Association fees include ground maintenance
- Entrada Del Oro HOA, Phone Number (480) 844-2224
- Built by Richmond American
- Entrada Del Oro Unit 2 Parcel 2A Subdivision, Alexandrite Floorplan
- FHA/VA Approved Complex
Recreation
- Community Playground
- Bike Trail
Map
Home Values in the Area
Average Home Value in this Area
Tax History
| Year | Tax Paid | Tax Assessment Tax Assessment Total Assessment is a certain percentage of the fair market value that is determined by local assessors to be the total taxable value of land and additions on the property. | Land | Improvement |
|---|---|---|---|---|
| 2025 | $477 | -- | -- | -- |
| 2024 | $472 | -- | -- | -- |
| 2023 | $472 | $3,736 | $3,736 | $0 |
Property History
| Date | Event | Price | Change | Sq Ft Price |
|---|---|---|---|---|
| 04/08/2025 04/08/25 | Price Changed | $384,995 | -1.3% | $223 / Sq Ft |
| 03/19/2025 03/19/25 | Price Changed | $389,995 | -2.0% | $225 / Sq Ft |
| 02/04/2025 02/04/25 | Price Changed | $397,995 | -4.8% | $230 / Sq Ft |
| 01/23/2025 01/23/25 | Price Changed | $417,995 | -3.5% | $242 / Sq Ft |
| 12/30/2024 12/30/24 | Price Changed | $432,995 | +3.1% | $250 / Sq Ft |
| 12/04/2024 12/04/24 | Price Changed | $419,995 | -1.2% | $243 / Sq Ft |
| 11/03/2024 11/03/24 | Price Changed | $424,995 | +1.2% | $246 / Sq Ft |
| 10/24/2024 10/24/24 | Price Changed | $419,995 | -1.2% | $243 / Sq Ft |
| 10/16/2024 10/16/24 | Price Changed | $424,995 | -2.3% | $246 / Sq Ft |
| 08/23/2024 08/23/24 | Price Changed | $434,995 | -2.2% | $251 / Sq Ft |
| 06/13/2024 06/13/24 | Price Changed | $444,995 | -0.9% | $257 / Sq Ft |
| 04/22/2024 04/22/24 | For Sale | $448,995 | -- | $260 / Sq Ft |
Similar Homes in Gold Canyon, AZ
Source: Arizona Regional Multiple Listing Service (ARMLS)
MLS Number: 6695247
APN: 104-17-759
- 48624 N Curro Rd
- 18544 E Dario Rd
- 18532 E Dario Rd
- 48395 N Dorotea Way
- 18812 E Elizar Dr
- 18741 E Elizar Dr
- 18507 E Camila Dr
- 18795 E Elizar Dr
- 18450 E Camila Dr
- 18508 E Dario Rd
- 18498 E Dario Rd
- 18486 E Dario Rd
- 18556 E Dario Rd
- 18400 E Donato Dr
- 18501 E Donato Dr
- 48466 N Duran Way
- 48467 N Duran Way
- 18667 Panchito Dr
- 18605 Panchito Dr
- 18749 E Bruno Dr
