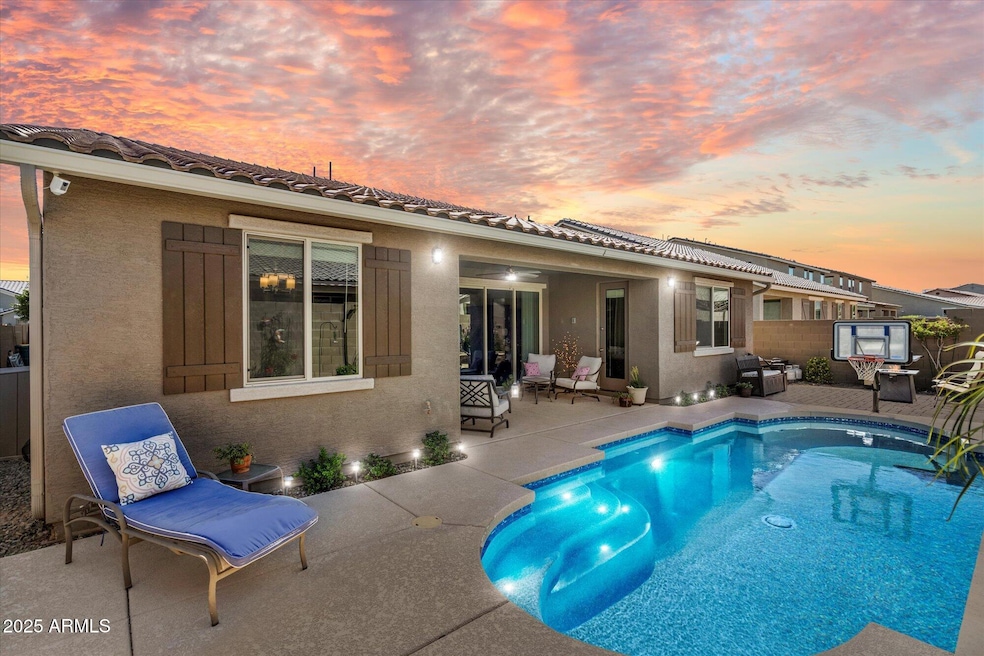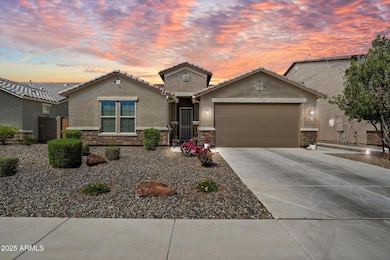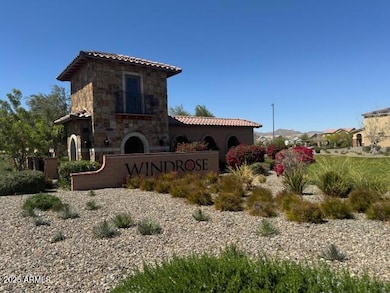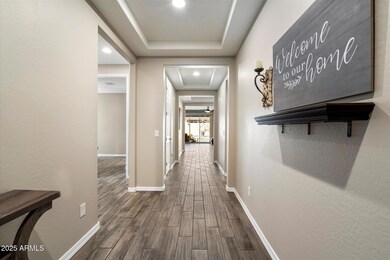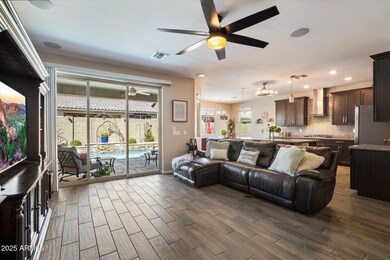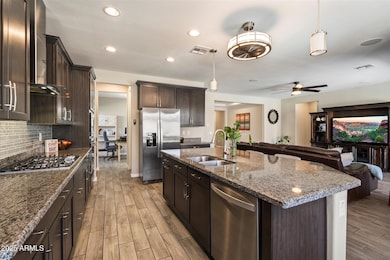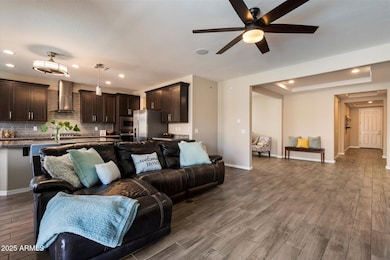
18814 W Luke Ave Litchfield Park, AZ 85340
Citrus Park NeighborhoodEstimated payment $3,796/month
Highlights
- Play Pool
- Mountain View
- Granite Countertops
- Canyon View High School Rated A-
- Contemporary Architecture
- Eat-In Kitchen
About This Home
Welcome to your dream home! This stunning 4-bedroom, 2.5-bath residence offers a perfect blend of luxury, comfort, and functionality with more than $75K Upgrades. Step outside to your resort-style backyard oasis, complete with a $40K custom play pool featuring a serene water feature, professionally landscaped surroundings, and an extended paver sitting area—perfect for relaxation or entertaining (all added in 2020).
Inside, you'll find an inviting, versatile layout highlighted by a 3-car tandem garage, spacious dining room that easily converts to a den/office, and a convenient butler's pantry. The heart of the home is the chef's kitchen, boasting ample cabinetry, a large walk-in pantry, stainless steel gas appliances, granite countertops, oversized island, plank tile flooring throughout. The expanded multi-slide glass door opens wide to create seamless indoor/outdoor living from the Great Room ideal for gatherings or quiet evenings featuring surround sound inside and out on the patio.
Unwind in the huge owner's suite, thoughtfully split from the other 3 bedrooms for added privacy. Enjoy the spa-like ensuite with a large soaking tub, walk-in shower, dual vanities, walk-in closet, and private toilet area. All bedrooms are generous in size each having a walk-in closet. Located minutes from the beautiful Verrado Golf Community, walking distance to Canyon View HS which offers multiple Advanced Placement Courses and with easy access to Loop 303 & I-10, this model-like home offers both tranquility and convenience. Don't miss your chance to live in one of the area's most sought-after neighborhoods!
Home Details
Home Type
- Single Family
Est. Annual Taxes
- $2,872
Year Built
- Built in 2019
Lot Details
- 6,670 Sq Ft Lot
- Desert faces the front and back of the property
- Block Wall Fence
- Front and Back Yard Sprinklers
- Sprinklers on Timer
HOA Fees
- $75 Monthly HOA Fees
Parking
- 2 Open Parking Spaces
- 3 Car Garage
- Garage ceiling height seven feet or more
- Tandem Parking
Home Design
- Contemporary Architecture
- Wood Frame Construction
- Tile Roof
- Stucco
Interior Spaces
- 2,522 Sq Ft Home
- 1-Story Property
- Ceiling height of 9 feet or more
- Ceiling Fan
- Double Pane Windows
- Vinyl Clad Windows
- Tile Flooring
- Mountain Views
- Security System Owned
Kitchen
- Kitchen Updated in 2025
- Eat-In Kitchen
- Breakfast Bar
- Gas Cooktop
- Built-In Microwave
- Kitchen Island
- Granite Countertops
Bedrooms and Bathrooms
- 4 Bedrooms
- Primary Bathroom is a Full Bathroom
- 2.5 Bathrooms
- Dual Vanity Sinks in Primary Bathroom
- Bathtub With Separate Shower Stall
Accessible Home Design
- No Interior Steps
- Hard or Low Nap Flooring
Pool
- Play Pool
- Pool Pump
Schools
- Belen Soto Elementary School
- Canyon View High School
Utilities
- Cooling Available
- Heating System Uses Natural Gas
- High Speed Internet
- Cable TV Available
Listing and Financial Details
- Tax Lot 24
- Assessor Parcel Number 502-29-379
Community Details
Overview
- Association fees include ground maintenance
- Ccmc Association, Phone Number (480) 921-7500
- Built by Beazer Homes
- Zanjero Trails Infrastructure Phase 1A Parcel 37A Subdivision, Rockwell Floorplan
- FHA/VA Approved Complex
Recreation
- Community Playground
- Bike Trail
Map
Home Values in the Area
Average Home Value in this Area
Tax History
| Year | Tax Paid | Tax Assessment Tax Assessment Total Assessment is a certain percentage of the fair market value that is determined by local assessors to be the total taxable value of land and additions on the property. | Land | Improvement |
|---|---|---|---|---|
| 2025 | $2,872 | $24,756 | -- | -- |
| 2024 | $2,742 | $23,577 | -- | -- |
| 2023 | $2,742 | $41,500 | $8,300 | $33,200 |
| 2022 | $2,620 | $33,000 | $6,600 | $26,400 |
| 2021 | $2,693 | $31,070 | $6,210 | $24,860 |
| 2020 | $2,543 | $27,710 | $5,540 | $22,170 |
| 2019 | $111 | $840 | $840 | $0 |
Property History
| Date | Event | Price | Change | Sq Ft Price |
|---|---|---|---|---|
| 03/25/2025 03/25/25 | For Sale | $625,000 | -- | $248 / Sq Ft |
Deed History
| Date | Type | Sale Price | Title Company |
|---|---|---|---|
| Special Warranty Deed | $378,003 | First American Title Ins Co |
Mortgage History
| Date | Status | Loan Amount | Loan Type |
|---|---|---|---|
| Open | $339,300 | New Conventional | |
| Closed | $340,202 | New Conventional |
Similar Homes in Litchfield Park, AZ
Source: Arizona Regional Multiple Listing Service (ARMLS)
MLS Number: 6841259
APN: 502-29-379
- 18735 W San Juan Ave
- 18811 W San Miguel Ave
- 18731 W San Juan Ave
- 5660 N 188th Ln
- 18722 W Denton Ave
- 5621 N 189th Dr
- 5726 N 188th Ln
- 18766 W Montebello Ave
- 5428 N 188th Ln
- 5424 N 186th Dr
- 18938 W Luke Ave
- 5325 N 188th Ave
- 18654 W Solano Dr
- 18606 W Missouri Ave
- 18746 W Rancho Dr
- 5879 N 187th Ln
- 18542 W Luke Ave
- 5508 N 190th Dr
- 19024 W Solano Dr
- 5933 N 189th Dr
