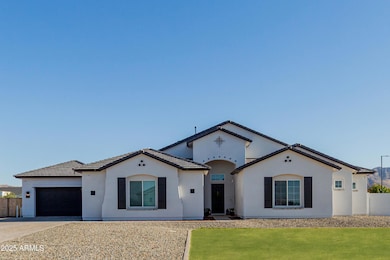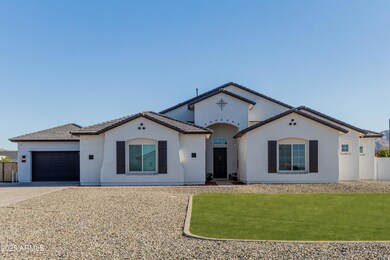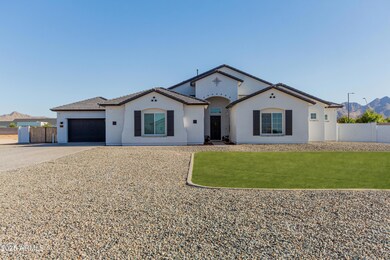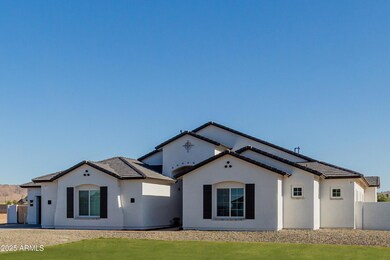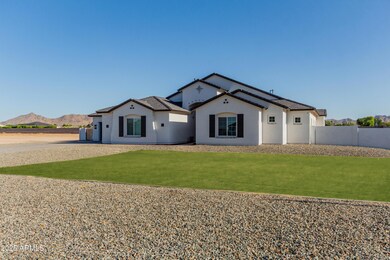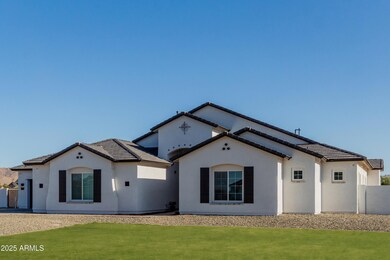
18815 E Country Meadows Ct Queen Creek, AZ 85142
Estimated payment $10,503/month
Highlights
- RV Gated
- Solar Power System
- Mountain View
- Queen Creek Elementary School Rated A-
- 1 Acre Lot
- Granite Countertops
About This Home
Welcome to this Beautifully Built Custom Home Located in Queen Creek, AZ. This Home Features: 6 Bedrooms, 4.5 Bathrooms, and a Spacious 3,649 sqft Great Room Floorplan Situated on a 1 Acre Lot in the Desirable Picket Post Community. This home also Features a Custom Design, Built in 2023. The Home has 10-14 Foot Ceilings Throughout making it Feel Nice and Open!Chef's Kitchen Includes: 60'' Built-in Refrigerator, Custom Cabinetry, and Premium Jenn Air Appliances. The Garage is Perfect for Toys, Car Collectors Featuring 2,000 sqft & 12 Car Capacity. Do Not Miss Out!!
Home Details
Home Type
- Single Family
Est. Annual Taxes
- $6,492
Year Built
- Built in 2023
Lot Details
- 1 Acre Lot
- Block Wall Fence
- Grass Covered Lot
HOA Fees
- $194 Monthly HOA Fees
Parking
- 12 Car Garage
- Electric Vehicle Home Charger
- RV Gated
Home Design
- Wood Frame Construction
- Tile Roof
- Stucco
Interior Spaces
- 3,649 Sq Ft Home
- 1-Story Property
- Ceiling height of 9 feet or more
- Double Pane Windows
- Mountain Views
- Washer and Dryer Hookup
Kitchen
- Eat-In Kitchen
- Breakfast Bar
- Gas Cooktop
- Built-In Microwave
- Kitchen Island
- Granite Countertops
Flooring
- Carpet
- Tile
Bedrooms and Bathrooms
- 6 Bedrooms
- Primary Bathroom is a Full Bathroom
- 4.5 Bathrooms
- Dual Vanity Sinks in Primary Bathroom
Eco-Friendly Details
- Solar Power System
Schools
- Queen Creek Elementary School
- Newell Barney College Preparatory Middle School
- Queen Creek High School
Utilities
- Cooling Available
- Heating System Uses Natural Gas
- High Speed Internet
- Cable TV Available
Community Details
- Association fees include ground maintenance, street maintenance
- Trestle Mgmt Association, Phone Number (480) 422-0888
- Built by VIP Custom Home Builder
- Picket Post Subdivision
- FHA/VA Approved Complex
Listing and Financial Details
- Tax Lot 1
- Assessor Parcel Number 305-01-951
Map
Home Values in the Area
Average Home Value in this Area
Tax History
| Year | Tax Paid | Tax Assessment Tax Assessment Total Assessment is a certain percentage of the fair market value that is determined by local assessors to be the total taxable value of land and additions on the property. | Land | Improvement |
|---|---|---|---|---|
| 2025 | $6,492 | $66,616 | -- | -- |
| 2024 | $2,387 | $63,444 | -- | -- |
| 2023 | $2,387 | $42,255 | $42,255 | $0 |
| 2022 | $1,010 | $34,017 | $34,017 | $0 |
Property History
| Date | Event | Price | Change | Sq Ft Price |
|---|---|---|---|---|
| 04/24/2025 04/24/25 | For Sale | $1,750,000 | -- | $480 / Sq Ft |
Deed History
| Date | Type | Sale Price | Title Company |
|---|---|---|---|
| Special Warranty Deed | $1,835,943 | First American Title Insurance | |
| Special Warranty Deed | -- | -- |
Mortgage History
| Date | Status | Loan Amount | Loan Type |
|---|---|---|---|
| Open | $1,652,350 | New Conventional |
Similar Homes in Queen Creek, AZ
Source: Arizona Regional Multiple Listing Service (ARMLS)
MLS Number: 6856601
APN: 305-01-951
- 18831 E Augusta Ave
- 25509 S Lime Dr
- 24699 S 186th Place Unit 8
- 24648 S 186th Place
- 25817 S Mandarin Dr
- 24614 S 183rd St
- 18526 E Cloud Rd
- 26560 S 188th St
- 26536 S 188th St
- 26512 S 188th St
- 26436 S 188th St
- 26412 S 188th St
- 21293 E Macaw Dr
- 18622 Vía de Arboles
- 19237 E Mews Rd
- 26015 S Grapefruit Dr
- 24926 S 182nd Place Unit 5
- 25219 S 194th St
- 26207 S Lime Dr
- 18637 E Flintlock Dr

