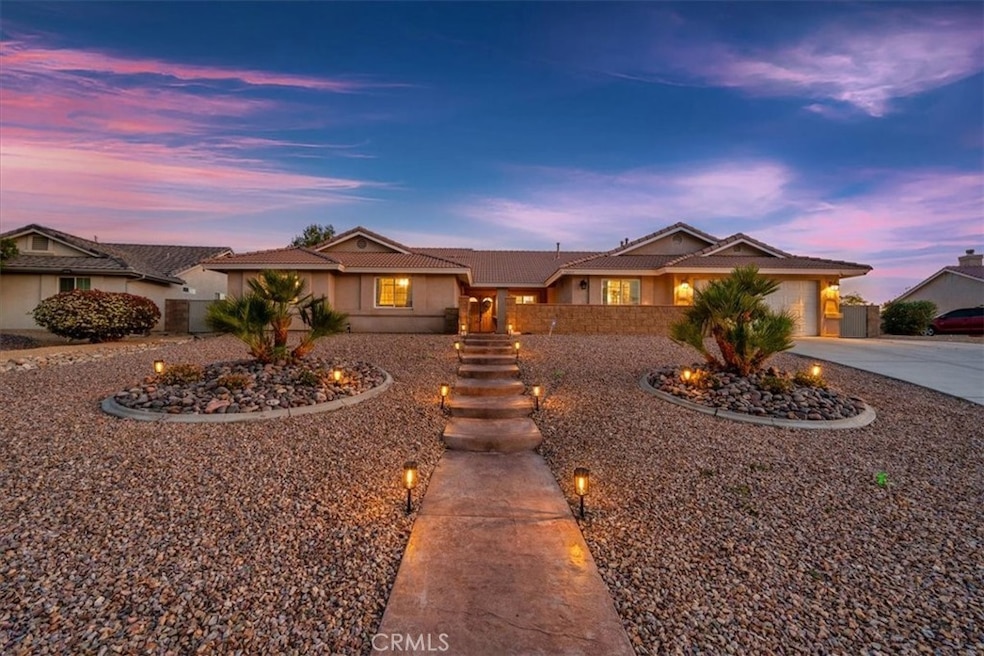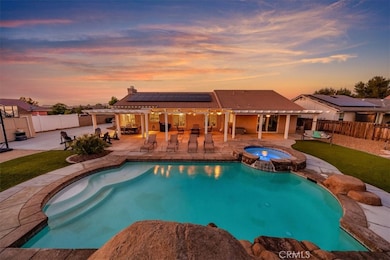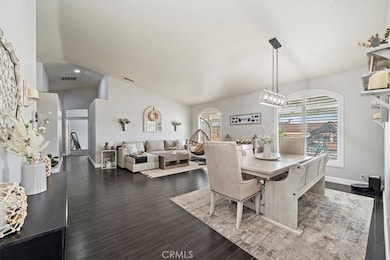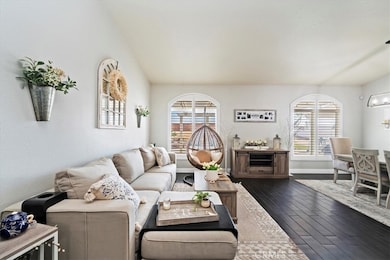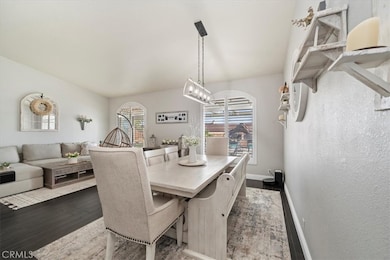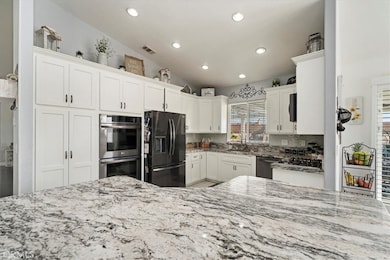
18815 Sahale Ln Apple Valley, CA 92307
High Desert NeighborhoodEstimated payment $4,400/month
Highlights
- In Ground Pool
- Updated Kitchen
- Cathedral Ceiling
- RV Access or Parking
- Mountain View
- Bonus Room
About This Home
Constructed in 2003, this 3,075 square foot home is one of the largest, single-story opportunities in the area within minutes of Rio Vista Elementary. This open floor plan boasts 6 bedrooms, 3 bathrooms, formal living and dining rooms, plus a stand-alone office/study off the entry (office is not in bedroom count). A quaint courtyard entry opens to a dramatic great room encompassing the living and dining rooms with soaring ceilings and abundant natural light. The living and bedroom wings of the home lie on opposing sides of the central hallway, offering seclusion for both areas. Chef’s kitchen with granite counter tops, massive island with bar seating, and stainless-steel appliances. Adjacent to the kitchen, the family room is well appointed with built in cabinetry, wall mounted TV setup, and a fireplace with stone hearth. The primary suite, located in the rear of the home, offers an expansive bedroom and bath with an enormous walk-in closet. Separated from the primary suite in the bedroom wing, are the secondary bedrooms. The private rear yard is an entertainer’s delight. An alumawood patio cover shades the full-length patio en route to the focal point of the rear yard; the pool and spa. A water slide, waterfalls, Baja shelf, and nearby fire pit make this backyard oasis the place to enjoy the sunshine the desert is known for. Between the 2-car garage and the extensive RV parking behind dual gates, there is plenty of room for toys. Close to amenities, highly lauded schools, and major freeways. A unique opportunity for the buyer searching for a remodeled, spacious, single-story with pool and spa.
Home Details
Home Type
- Single Family
Est. Annual Taxes
- $3,242
Year Built
- Built in 2003
Lot Details
- 0.54 Acre Lot
- Wood Fence
- Block Wall Fence
- Front Yard Sprinklers
Parking
- 1 Car Attached Garage
- Parking Available
- Garage Door Opener
- RV Access or Parking
Property Views
- Mountain
- Desert
Home Design
- Turnkey
- Interior Block Wall
Interior Spaces
- 3,075 Sq Ft Home
- 1-Story Property
- Cathedral Ceiling
- Ceiling Fan
- Double Pane Windows
- Family Room with Fireplace
- Home Office
- Bonus Room
- Laundry Room
Kitchen
- Country Kitchen
- Updated Kitchen
- Breakfast Area or Nook
- Double Oven
- Dishwasher
- Granite Countertops
- Disposal
Bedrooms and Bathrooms
- 6 Main Level Bedrooms
- Bathroom on Main Level
- 3 Full Bathrooms
- Dual Vanity Sinks in Primary Bathroom
Pool
- In Ground Pool
- In Ground Spa
Utilities
- Central Air
- Heating System Uses Natural Gas
- Natural Gas Connected
- Gas Water Heater
- Sewer Paid
- Cable TV Available
Additional Features
- Covered patio or porch
- Suburban Location
Community Details
- No Home Owners Association
Listing and Financial Details
- Tax Lot 799
- Tax Tract Number 8476
- Assessor Parcel Number 0444513020000
- $482 per year additional tax assessments
- Seller Considering Concessions
Map
Home Values in the Area
Average Home Value in this Area
Tax History
| Year | Tax Paid | Tax Assessment Tax Assessment Total Assessment is a certain percentage of the fair market value that is determined by local assessors to be the total taxable value of land and additions on the property. | Land | Improvement |
|---|---|---|---|---|
| 2024 | $3,242 | $276,010 | $75,733 | $200,277 |
| 2023 | $3,213 | $270,598 | $74,248 | $196,350 |
| 2022 | $3,164 | $265,292 | $72,792 | $192,500 |
| 2021 | $3,402 | $260,090 | $71,365 | $188,725 |
| 2020 | $3,055 | $257,423 | $70,633 | $186,790 |
| 2019 | $2,998 | $252,375 | $69,248 | $183,127 |
| 2018 | $2,925 | $247,426 | $67,890 | $179,536 |
| 2017 | $2,885 | $242,575 | $66,559 | $176,016 |
| 2016 | $2,778 | $237,819 | $65,254 | $172,565 |
| 2015 | $2,737 | $234,247 | $64,274 | $169,973 |
| 2014 | $2,481 | $210,050 | $63,015 | $147,035 |
Property History
| Date | Event | Price | Change | Sq Ft Price |
|---|---|---|---|---|
| 04/21/2025 04/21/25 | For Sale | $739,999 | -- | $241 / Sq Ft |
Deed History
| Date | Type | Sale Price | Title Company |
|---|---|---|---|
| Grant Deed | $205,000 | Orange Coast Title Company | |
| Grant Deed | $217,500 | First American | |
| Grant Deed | $577,000 | First American Title Ins Co |
Mortgage History
| Date | Status | Loan Amount | Loan Type |
|---|---|---|---|
| Open | $336,340 | FHA | |
| Closed | $335,775 | FHA | |
| Closed | $248,000 | New Conventional | |
| Closed | $199,803 | FHA | |
| Previous Owner | $50,000 | Credit Line Revolving | |
| Previous Owner | $266,000 | Unknown | |
| Previous Owner | $200,000 | Unknown | |
| Previous Owner | $159,900 | Construction | |
| Previous Owner | $173,800 | Purchase Money Mortgage | |
| Previous Owner | $8,000 | Unknown | |
| Previous Owner | $2,500 | Stand Alone Second | |
| Previous Owner | $6,500 | Stand Alone Second | |
| Previous Owner | $101,500 | Unknown |
Similar Homes in Apple Valley, CA
Source: California Regional Multiple Listing Service (CRMLS)
MLS Number: IV25081656
APN: 0444-513-02
- 13610 Cuyamaca Rd
- 18891 Shoshonee Rd
- 13612 Coachella Rd
- 13436 Havasu Rd
- 18475 Trout
- 13501 Driftwood Dr
- 13593 Coachella Rd
- 13380 Driftwood Dr
- 13400 Sea Gull Dr
- 13771 Wawona Rd
- 13809 Driftwood Dr
- 18380 Lakeview Dr
- 13310 Riverview Dr
- 19186 Cochise Place
- 13180 Meteor Dr
- 18249 Lakeview Dr
- 19205 Ottawa Rd
- 13140 Meteor Dr
- 14285 Riverside Dr
- 13187 Schooner Dr
