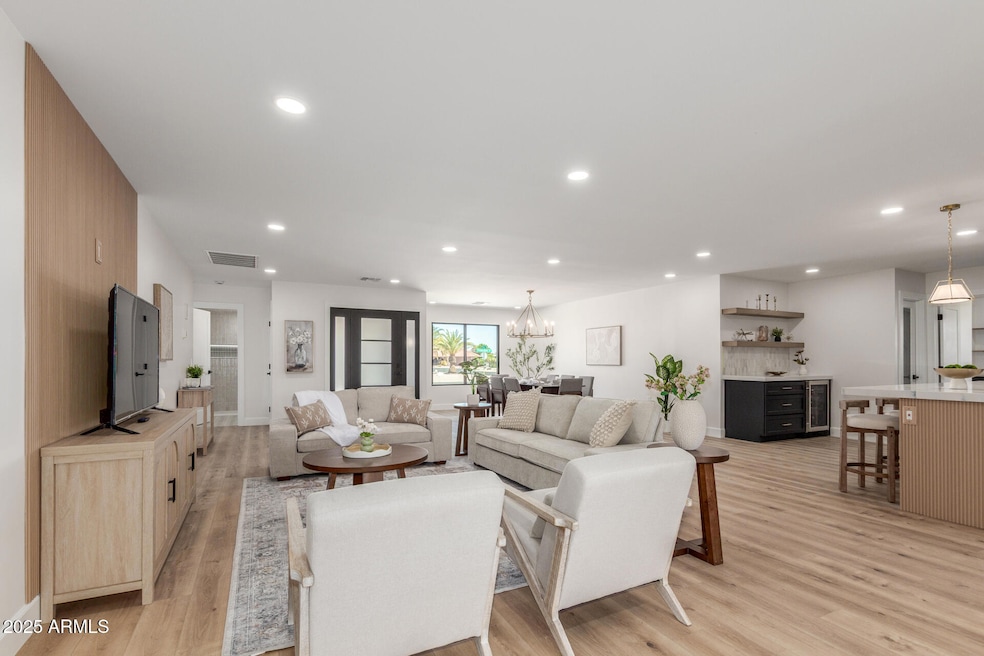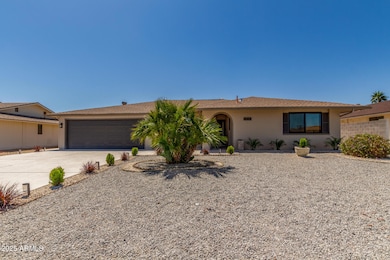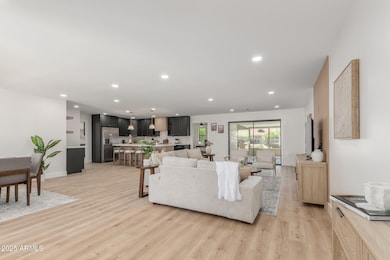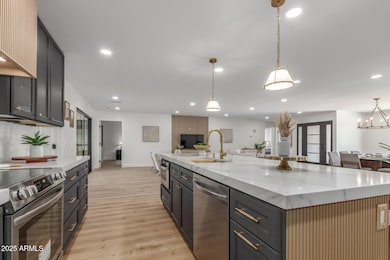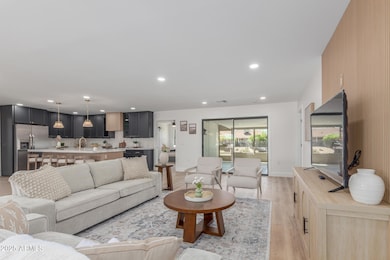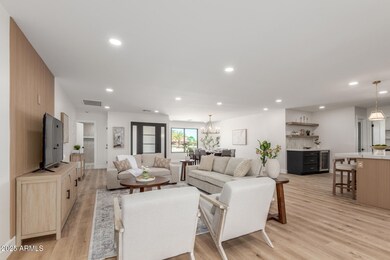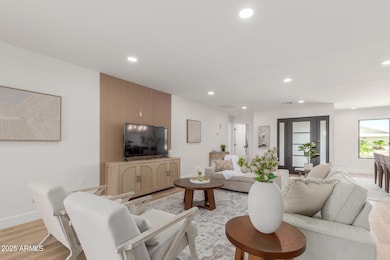
18818 N Conquistador Dr Sun City West, AZ 85375
Estimated payment $3,046/month
Highlights
- Golf Course Community
- Clubhouse
- Heated Community Pool
- Fitness Center
- Granite Countertops
- Tennis Courts
About This Home
E X Q U I S I T E Residence. Inside, you'll find a perfectly flowing layout showcasing clean lines in favor of a sleek & modern design. Soothing palette, recessed lighting t/o, & wide plank vinyl flooring are features you'll love! The stunning New kitchen boasts quartz counters, charcoal shaker cabinets with custom accents, SS appliances, pendant lighting, under cabinet lighting, under cabinet plugs & large custom island. End your busy day in one of three primary luxurious master suites. Lavish spa-like bathrooms, custom vanities, expansive custom showers with large rain shower heads, custom niche with lighting. Large custom closets in each room. Spending relaxing afternoons in the stunning Arizona Room will be your favorite spot for relaxing, casual dining, or hosting reunions. The back- yard includes a mini golf course and a low-care landscape. Discover everything the community offers, such as the pool, golf courses, pickle ball courts, media room & more! You don't want to miss it!**New interior smooth texture, New interior doors, trims and baseboards, New door hardware. All New lighting, New plumbing fixtures, New Interior flooring, New Epoxy, New Water Heater, Custom accents, New paver patio, New interior and exterior paint and much more. This home is a 10!!!
Open House Schedule
-
Saturday, April 26, 202512:30 to 3:30 pm4/26/2025 12:30:00 PM +00:004/26/2025 3:30:00 PM +00:00Add to Calendar
Home Details
Home Type
- Single Family
Est. Annual Taxes
- $666
Year Built
- Built in 1980
Lot Details
- 8,700 Sq Ft Lot
- Desert faces the front and back of the property
- Wrought Iron Fence
- Block Wall Fence
- Front and Back Yard Sprinklers
- Grass Covered Lot
HOA Fees
- $48 Monthly HOA Fees
Parking
- 2 Car Garage
Home Design
- Brick Exterior Construction
- Wood Frame Construction
- Composition Roof
- Block Exterior
- Stucco
Interior Spaces
- 2,224 Sq Ft Home
- 1-Story Property
- Ceiling Fan
- Double Pane Windows
- Washer and Dryer Hookup
Kitchen
- Kitchen Updated in 2025
- Eat-In Kitchen
- Breakfast Bar
- Built-In Microwave
- Kitchen Island
- Granite Countertops
Flooring
- Floors Updated in 2025
- Tile
- Vinyl
Bedrooms and Bathrooms
- 3 Bedrooms
- Bathroom Updated in 2025
- 3 Bathrooms
- Dual Vanity Sinks in Primary Bathroom
- Easy To Use Faucet Levers
Accessible Home Design
- Doors with lever handles
- No Interior Steps
Schools
- Adult Elementary And Middle School
- Adult High School
Utilities
- Cooling Available
- Heating Available
- Plumbing System Updated in 2025
- Wiring Updated in 2025
- High Speed Internet
- Cable TV Available
Listing and Financial Details
- Tax Lot 323
- Assessor Parcel Number 232-05-605
Community Details
Overview
- Association fees include no fees
- Built by Del Webb
- Sun City West Unit 12 Subdivision
Amenities
- Clubhouse
- Theater or Screening Room
- Recreation Room
Recreation
- Golf Course Community
- Tennis Courts
- Racquetball
- Fitness Center
- Heated Community Pool
- Community Spa
- Bike Trail
Map
Home Values in the Area
Average Home Value in this Area
Tax History
| Year | Tax Paid | Tax Assessment Tax Assessment Total Assessment is a certain percentage of the fair market value that is determined by local assessors to be the total taxable value of land and additions on the property. | Land | Improvement |
|---|---|---|---|---|
| 2025 | $666 | $14,499 | -- | -- |
| 2024 | $682 | -- | -- | -- |
| 2023 | $682 | $15,410 | $3,080 | $12,330 |
| 2022 | $684 | $15,410 | $3,080 | $12,330 |
| 2021 | $754 | $20,250 | $4,050 | $16,200 |
| 2020 | $778 | $18,870 | $3,770 | $15,100 |
| 2019 | $807 | $16,510 | $3,300 | $13,210 |
| 2018 | $821 | $15,410 | $3,080 | $12,330 |
| 2017 | $779 | $14,630 | $2,920 | $11,710 |
| 2016 | $451 | $13,670 | $2,730 | $10,940 |
| 2015 | $695 | $12,550 | $2,510 | $10,040 |
Property History
| Date | Event | Price | Change | Sq Ft Price |
|---|---|---|---|---|
| 04/23/2025 04/23/25 | For Sale | $528,000 | +73.7% | $237 / Sq Ft |
| 01/31/2025 01/31/25 | Sold | $304,000 | -12.9% | $142 / Sq Ft |
| 01/02/2025 01/02/25 | Price Changed | $349,000 | -5.7% | $163 / Sq Ft |
| 12/10/2024 12/10/24 | Price Changed | $370,000 | -6.3% | $173 / Sq Ft |
| 12/02/2024 12/02/24 | For Sale | $395,000 | +29.9% | $184 / Sq Ft |
| 10/31/2024 10/31/24 | Off Market | $304,000 | -- | -- |
| 10/31/2024 10/31/24 | For Sale | $395,000 | -- | $184 / Sq Ft |
Deed History
| Date | Type | Sale Price | Title Company |
|---|---|---|---|
| Warranty Deed | $304,000 | Lawyers Title Of Arizona | |
| Interfamily Deed Transfer | -- | None Available | |
| Joint Tenancy Deed | $112,000 | United Title Agency |
Mortgage History
| Date | Status | Loan Amount | Loan Type |
|---|---|---|---|
| Open | $271,000 | New Conventional | |
| Previous Owner | $95,001 | New Conventional | |
| Previous Owner | $96,400 | New Conventional | |
| Previous Owner | $32,000 | Credit Line Revolving | |
| Previous Owner | $75,000 | New Conventional |
Similar Homes in Sun City West, AZ
Source: Arizona Regional Multiple Listing Service (ARMLS)
MLS Number: 6855899
APN: 232-05-605
- 12418 W Galaxy Dr
- 12442 W Marble Dr
- 18607 N 125th Ave
- 12534 W Ashwood Dr
- 12702 W Ashwood Dr
- 18435 N 125th Ave
- 12539 W Shadow Hills Dr
- 12510 W Flagstone Dr
- 12703 W Shadow Hills Dr
- 12519 W Castle Rock Dr
- 12719 W Shadow Hills Dr
- 12810 W Ashwood Dr
- 12303 W Prospect Ct
- 12426 W Mesa Verde Dr
- 12510 W Brandywine Dr Unit 11
- 12903 W Galaxy Dr Unit 6
- 12807 W Mesa Verde Dr
- 12814 W Shadow Hills Dr
- 12618 W Bonanza Dr
- 12834 W Ashwood Dr
