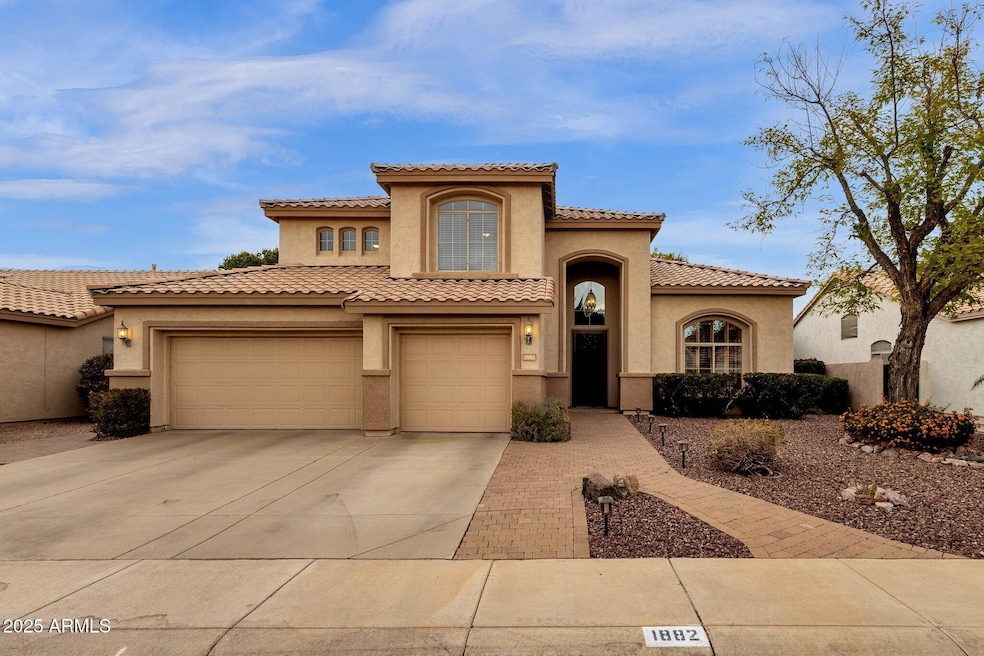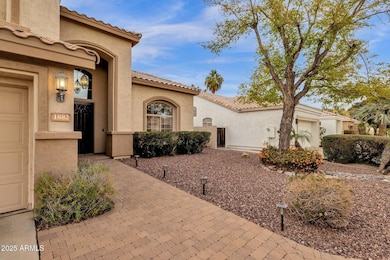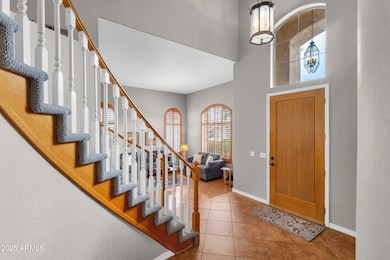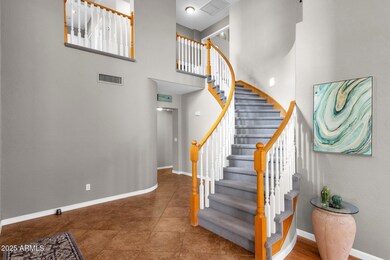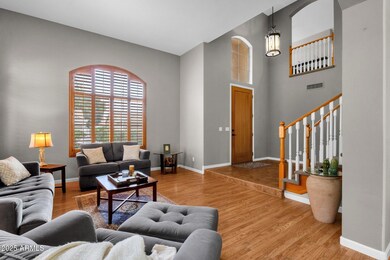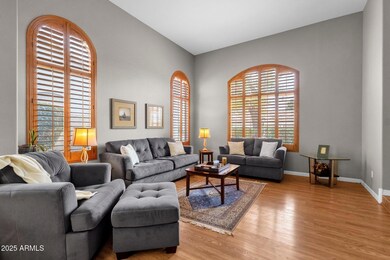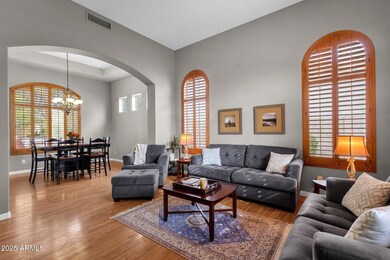
1882 W Canary Way Chandler, AZ 85286
Clemente Ranch NeighborhoodHighlights
- Heated Spa
- Vaulted Ceiling
- Double Pane Windows
- Robert and Danell Tarwater Elementary School Rated A
- Balcony
- Dual Vanity Sinks in Primary Bathroom
About This Home
As of March 2025Now is your opportunity to own this impeccably maintained property in Chandler's sought after Clemente Ranch.
This spacious home offers a perfect blend of comfort and style, featuring 4 bedrooms, a versatile loft, and 3 full bathrooms. With ample living space, it's ideal for families seeking room to grow or those who love to entertain.
Upon entering, you'll be greeted by an open and airy floor plan that flows seamlessly from room to room. The large living room invites relaxation, while the bright, well-appointed kitchen is perfect for gathering with friends and family. The kitchen boasts granite counters with custom tile backsplash, stainless appliances, and a dedicated walk in pantry. Large windows flood the room with natural light, creating a cheerful atmosphere while offering an inviting view of the lush backyard.
Your guests will enjoy their private downstairs bedroom along with the full bath just off the hallway.
Upstairs, you'll find the expansive primary suite, offering a private retreat with a spacious bedroom, walk-in closet with custom shelving, and an en-suite bathroom complete with a dual vanity, soaking tub, and separate shower. A walk-out deck is the perfect spot for morning coffee. The three additional bedrooms are generously sized, each with ample closet space and easy access the third bathroom!
The loft area provides a flexible space for a home office, playroom, or exercise room, adding extra living space that can be tailored to your needs.
Your weekends will be spent in this amazing backyard that backs to a community green space! For those hot Arizona summer days, your pool chiller will keep the water refreshingly cool. And for those cool Arizona evenings your hot tub is the perfect retreat!
The backyard offers multiple seating areas, an extended covered patio with pull down shades and misters, along with the perfect amount of grass!
The 3-car garage offers ample space and functionality, providing plenty of room for multiple vehicles, storage, and more.
Top ranked schools to include Hamilton High School along with great shopping, dining, and freeway access are another perk!
Finding a home as pristine as this one, in a location as desirable as this is a rare occurance. Don't let this opportunity pass you by.
Co-Listed By
Mike Santistevan
Berkshire Hathaway HomeServices Arizona Properties License #SA627471000
Home Details
Home Type
- Single Family
Est. Annual Taxes
- $3,634
Year Built
- Built in 1996
Lot Details
- 8,381 Sq Ft Lot
- Desert faces the front of the property
- Wrought Iron Fence
- Block Wall Fence
- Misting System
- Front and Back Yard Sprinklers
- Sprinklers on Timer
- Grass Covered Lot
HOA Fees
- $97 Monthly HOA Fees
Parking
- 3 Car Garage
Home Design
- Wood Frame Construction
- Tile Roof
- Stucco
Interior Spaces
- 3,265 Sq Ft Home
- 2-Story Property
- Vaulted Ceiling
- Ceiling Fan
- Gas Fireplace
- Double Pane Windows
- Family Room with Fireplace
Kitchen
- Breakfast Bar
- Built-In Microwave
- Kitchen Island
Flooring
- Carpet
- Laminate
- Tile
Bedrooms and Bathrooms
- 4 Bedrooms
- Primary Bathroom is a Full Bathroom
- 3 Bathrooms
- Dual Vanity Sinks in Primary Bathroom
- Bathtub With Separate Shower Stall
Pool
- Heated Spa
- Private Pool
- Above Ground Spa
Outdoor Features
- Balcony
Schools
- Robert And Danell Tarwater Elementary School
- Bogle Junior High School
- Hamilton High School
Utilities
- Cooling System Updated in 2024
- Cooling Available
- Heating System Uses Natural Gas
- Plumbing System Updated in 2021
- High Speed Internet
- Cable TV Available
Listing and Financial Details
- Tax Lot 16
- Assessor Parcel Number 303-36-119
Community Details
Overview
- Association fees include ground maintenance
- Trestle Mgmt Association, Phone Number (480) 422-0888
- Built by Shea Homes
- Clemente Ranch Parcel 8B Subdivision
Recreation
- Community Playground
- Bike Trail
Map
Home Values in the Area
Average Home Value in this Area
Property History
| Date | Event | Price | Change | Sq Ft Price |
|---|---|---|---|---|
| 03/14/2025 03/14/25 | Sold | $777,000 | -5.8% | $238 / Sq Ft |
| 02/06/2025 02/06/25 | Price Changed | $825,000 | -2.8% | $253 / Sq Ft |
| 01/17/2025 01/17/25 | For Sale | $849,000 | +27.0% | $260 / Sq Ft |
| 04/19/2021 04/19/21 | Sold | $668,500 | +7.8% | $219 / Sq Ft |
| 03/25/2021 03/25/21 | Pending | -- | -- | -- |
| 03/19/2021 03/19/21 | For Sale | $620,000 | -- | $203 / Sq Ft |
Tax History
| Year | Tax Paid | Tax Assessment Tax Assessment Total Assessment is a certain percentage of the fair market value that is determined by local assessors to be the total taxable value of land and additions on the property. | Land | Improvement |
|---|---|---|---|---|
| 2025 | $3,634 | $46,018 | -- | -- |
| 2024 | $3,553 | $43,827 | -- | -- |
| 2023 | $3,553 | $56,160 | $11,230 | $44,930 |
| 2022 | $3,422 | $40,950 | $8,190 | $32,760 |
| 2021 | $3,534 | $39,930 | $7,980 | $31,950 |
| 2020 | $3,511 | $37,030 | $7,400 | $29,630 |
| 2019 | $3,367 | $35,360 | $7,070 | $28,290 |
| 2018 | $3,254 | $34,220 | $6,840 | $27,380 |
| 2017 | $3,026 | $32,570 | $6,510 | $26,060 |
| 2016 | $2,915 | $33,980 | $6,790 | $27,190 |
| 2015 | $2,824 | $30,480 | $6,090 | $24,390 |
Mortgage History
| Date | Status | Loan Amount | Loan Type |
|---|---|---|---|
| Open | $466,200 | New Conventional | |
| Previous Owner | $534,800 | New Conventional | |
| Previous Owner | $148,848 | Unknown | |
| Previous Owner | $195,000 | New Conventional | |
| Previous Owner | $201,350 | New Conventional |
Deed History
| Date | Type | Sale Price | Title Company |
|---|---|---|---|
| Warranty Deed | $777,000 | Arizona Premier Title | |
| Warranty Deed | $668,500 | Fidelity Natl Ttl Agcy Inc | |
| Warranty Deed | $247,500 | Transnation Title Ins Co | |
| Warranty Deed | $207,731 | First American Title | |
| Warranty Deed | -- | First American Title |
Similar Homes in the area
Source: Arizona Regional Multiple Listing Service (ARMLS)
MLS Number: 6806453
APN: 303-36-119
- 1893 W Canary Way
- 2781 S Santa Anna St
- 3050 S Cascade Place
- 1890 W Wisteria Dr
- 2640 S Los Altos Dr
- 1940 W Oriole Way
- 1782 W Oriole Way
- 2468 S Salida Del Sol
- 2448 S Salida Del Sol
- 2395 W Riverside St
- 2406 S Pecan Dr
- 1635 W Wisteria Dr
- 2390 S Walnut Dr
- 2511 W Queen Creek Rd Unit 244
- 2511 W Queen Creek Rd Unit 262
- 2511 W Queen Creek Rd Unit 266
- 2511 W Queen Creek Rd Unit 474
- 2511 W Queen Creek Rd Unit 446
- 2511 W Queen Creek Rd Unit 147
- 2511 W Queen Creek Rd Unit 159
