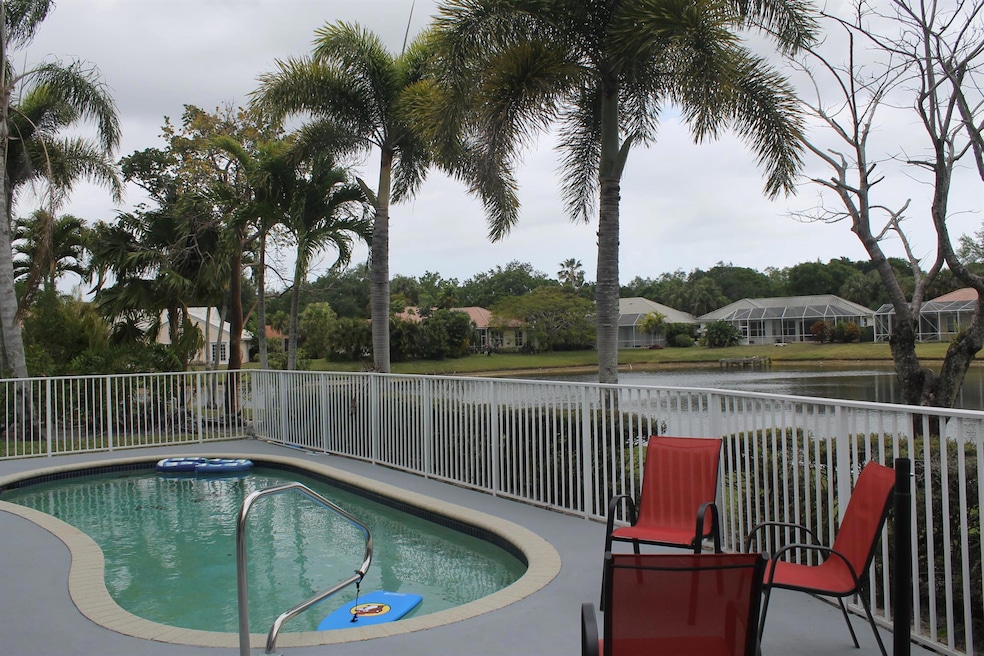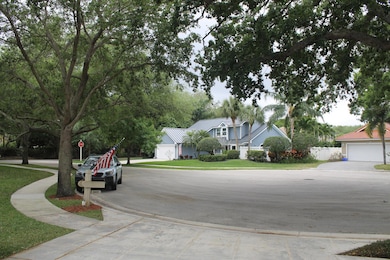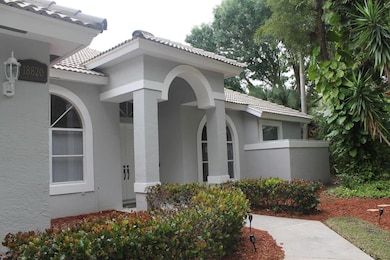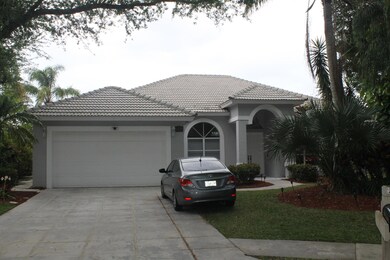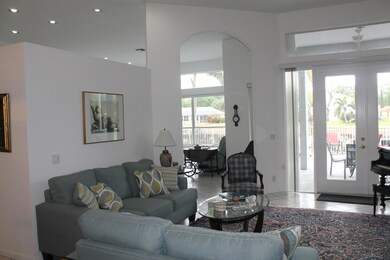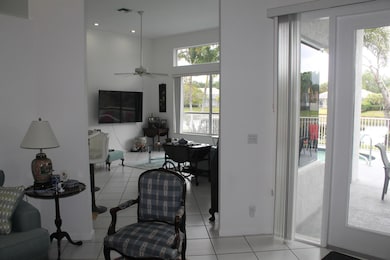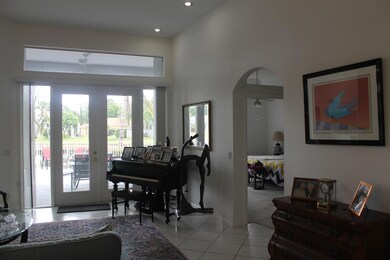
18820 Cassine Holly Ct Jupiter, FL 33458
Shores NeighborhoodEstimated payment $6,679/month
Highlights
- Lake Front
- Concrete Pool
- Roman Tub
- Limestone Creek Elementary School Rated A-
- Vaulted Ceiling
- Attic
About This Home
AMAZING LOCATION IN THE SHORES OF JUPITER! Sought-after community with tree-lined streets, peaceful environment, A-Rated schools and low HOA fees. Only minutes to pristine beaches, boutique shopping, waterfront dining and world-class golf. This 4BR/2.5BA CBS home has a light, airy ambiance and is situated on a premium cul-de-sac waterfront lot, with mature landscaping and a dozen palm trees. Volume ceilings, arched interior doorways and transom windows. French doors open to pool and 4th BR/office. Lake views from almost every room. Enjoy your morning coffee or evening cocktail on your expansive patio/pool area and entertain friends and family in your new tropical oasis. Come relax and enjoy your own personal tranquility in your new hometown of Jupiter - the best place in all of Florida!
Home Details
Home Type
- Single Family
Est. Annual Taxes
- $5,331
Year Built
- Built in 1994
Lot Details
- Lake Front
- Cul-De-Sac
- Fenced
- Irregular Lot
- Sprinkler System
HOA Fees
- $95 Monthly HOA Fees
Parking
- 2 Car Attached Garage
- Garage Door Opener
- Driveway
Property Views
- Lake
- Pool
Home Design
- Barrel Roof Shape
Interior Spaces
- 2,217 Sq Ft Home
- 1-Story Property
- Vaulted Ceiling
- Ceiling Fan
- French Doors
- Great Room
- Family Room
- Dining Room
- Den
- Sun or Florida Room
- Pull Down Stairs to Attic
- Home Security System
Kitchen
- Breakfast Area or Nook
- Electric Range
- Microwave
- Dishwasher
- Disposal
Flooring
- Carpet
- Laminate
- Ceramic Tile
Bedrooms and Bathrooms
- 4 Bedrooms
- Walk-In Closet
- Dual Sinks
- Roman Tub
- Separate Shower in Primary Bathroom
Laundry
- Dryer
- Washer
- Laundry Tub
Outdoor Features
- Concrete Pool
- Open Patio
- Porch
Schools
- Limestone Creek Elementary School
- Jupiter Middle School
- Jupiter High School
Utilities
- Central Heating and Cooling System
- Underground Utilities
- Electric Water Heater
- Cable TV Available
Listing and Financial Details
- Assessor Parcel Number 30424034110004230
- Seller Considering Concessions
Community Details
Overview
- Association fees include management, common areas, insurance, recreation facilities
- Shores Pl 4 Subdivision
Recreation
- Park
Map
Home Values in the Area
Average Home Value in this Area
Tax History
| Year | Tax Paid | Tax Assessment Tax Assessment Total Assessment is a certain percentage of the fair market value that is determined by local assessors to be the total taxable value of land and additions on the property. | Land | Improvement |
|---|---|---|---|---|
| 2024 | $2,688 | $329,418 | -- | -- |
| 2023 | $5,204 | $319,823 | $0 | $0 |
| 2022 | $5,164 | $310,508 | $0 | $0 |
| 2021 | $5,025 | $301,464 | $0 | $0 |
| 2020 | $5,240 | $297,302 | $0 | $0 |
| 2019 | $5,353 | $299,600 | $0 | $0 |
| 2018 | $5,084 | $294,014 | $0 | $0 |
| 2017 | $5,067 | $287,967 | $0 | $0 |
| 2016 | $5,058 | $282,044 | $0 | $0 |
| 2015 | $5,173 | $280,083 | $0 | $0 |
| 2014 | $5,236 | $277,860 | $0 | $0 |
Property History
| Date | Event | Price | Change | Sq Ft Price |
|---|---|---|---|---|
| 04/01/2025 04/01/25 | For Sale | $1,100,000 | +141.8% | $496 / Sq Ft |
| 04/30/2019 04/30/19 | Sold | $455,000 | -14.2% | $205 / Sq Ft |
| 03/31/2019 03/31/19 | Pending | -- | -- | -- |
| 01/16/2019 01/16/19 | For Sale | $530,000 | -- | $239 / Sq Ft |
Deed History
| Date | Type | Sale Price | Title Company |
|---|---|---|---|
| Warranty Deed | $460,000 | Assured Title Agency | |
| Warranty Deed | -- | None Available | |
| Warranty Deed | $400,000 | Sunbelt Title Agency | |
| Warranty Deed | $289,000 | -- | |
| Warranty Deed | $245,000 | -- | |
| Deed | $229,900 | -- |
Mortgage History
| Date | Status | Loan Amount | Loan Type |
|---|---|---|---|
| Previous Owner | $400,400 | Fannie Mae Freddie Mac | |
| Previous Owner | $58,650 | Credit Line Revolving | |
| Previous Owner | $320,000 | Purchase Money Mortgage | |
| Previous Owner | $200,000 | New Conventional |
Similar Homes in the area
Source: BeachesMLS
MLS Number: R11077098
APN: 30-42-40-34-11-000-4230
- 6193 Winding Lake Dr
- 6000 Eagles Nest Dr
- 6157 Winding Lake Dr
- 18951 Painted Leaf Ct
- 18791 S Osprey Way
- 5900 Our Robbies Rd
- 6185 White Oak Ct
- 6079 Winding Lake Dr
- 5923 Loxahatchee Pines Dr
- 18480 Symphony Ct
- 112 Bryce Ln
- 18465 Symphony Ct
- 19570 Trails End Terrace
- 18375 Oak Leaf Ct
- 5695 Pennock Point Rd
- 133 Mystic Ln
- 18424 Symphony Ct
- 18416 Symphony Ct
- 6480 Longleaf Pine Dr
- 5650 Shirley Dr
