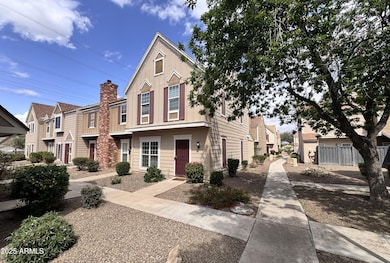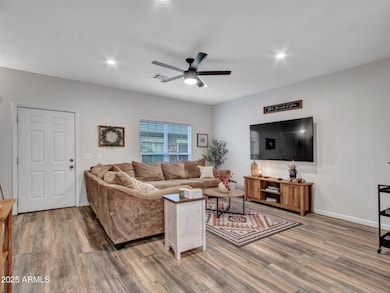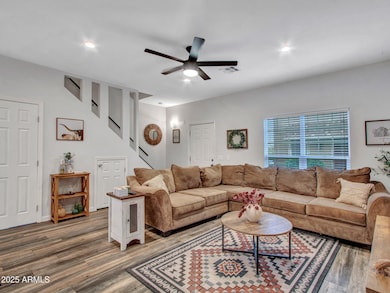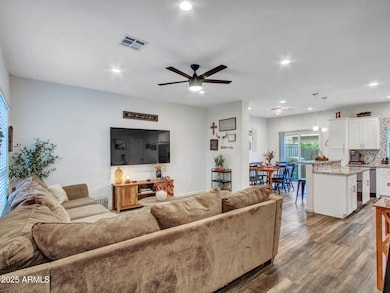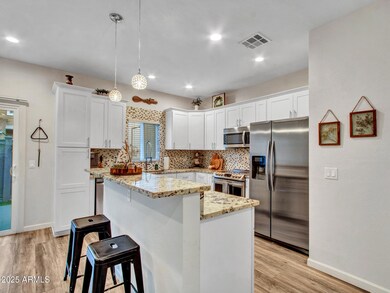
18820 N 34th Ln Unit 1 Phoenix, AZ 85027
Deer Valley NeighborhoodEstimated payment $1,936/month
Highlights
- Transportation Service
- Contemporary Architecture
- Community Pool
- Park Meadows Elementary School Rated A-
- Granite Countertops
- Cooling Available
About This Home
Stunning townhome has been completely remodeled to perfection! The kitchen is a chef's dream, has soft-closing cabinets, granite countertops, stylish backsplash, modern appliances, & wine fridge. Every bathroom has been thoughtfully updated w/ sleek new vanities, contemporary light fixtures, & elegant faucets. Upgrades Thru-out the entire home, w/ new doors, ceiling fans, & blinds. Upstairs & in the master bath, you'll find beautiful newer travertine flooring, Newer LED recessed lighting, creating a warm & inviting ambiance. Extra shelving in the bedrm closets, along w/ updated baseboards & door moldings. Updated dual pane windows. Newer a/c. This immaculate home truly has it all - modern style, comfort & attention to detail!
Townhouse Details
Home Type
- Townhome
Est. Annual Taxes
- $559
Year Built
- Built in 1985
Lot Details
- 886 Sq Ft Lot
- Grass Covered Lot
HOA Fees
- $220 Monthly HOA Fees
Parking
- 1 Carport Space
Home Design
- Contemporary Architecture
- Wood Frame Construction
- Composition Roof
Interior Spaces
- 1,200 Sq Ft Home
- 2-Story Property
- Ceiling Fan
- Washer and Dryer Hookup
Kitchen
- Breakfast Bar
- Built-In Microwave
- Granite Countertops
Flooring
- Carpet
- Laminate
- Tile
Bedrooms and Bathrooms
- 2 Bedrooms
- Remodeled Bathroom
- 2.5 Bathrooms
Location
- Property is near a bus stop
Schools
- Park Meadows Elementary School
- Deer Valley Middle School
- Deer Valley High School
Utilities
- Cooling Available
- Heating Available
Listing and Financial Details
- Tax Lot 278
- Assessor Parcel Number 206-11-696
Community Details
Overview
- Association fees include ground maintenance, street maintenance, front yard maint
- Greater Granville Association, Phone Number (480) 759-4945
- Built by Pulte
- Granville Subdivision
- FHA/VA Approved Complex
Amenities
- Transportation Service
Recreation
- Community Playground
- Community Pool
Map
Home Values in the Area
Average Home Value in this Area
Tax History
| Year | Tax Paid | Tax Assessment Tax Assessment Total Assessment is a certain percentage of the fair market value that is determined by local assessors to be the total taxable value of land and additions on the property. | Land | Improvement |
|---|---|---|---|---|
| 2025 | $559 | $6,491 | -- | -- |
| 2024 | $549 | $6,182 | -- | -- |
| 2023 | $549 | $19,150 | $3,830 | $15,320 |
| 2022 | $529 | $14,970 | $2,990 | $11,980 |
| 2021 | $552 | $14,130 | $2,820 | $11,310 |
| 2020 | $542 | $12,500 | $2,500 | $10,000 |
| 2019 | $526 | $11,500 | $2,300 | $9,200 |
| 2018 | $507 | $10,080 | $2,010 | $8,070 |
| 2017 | $490 | $9,050 | $1,810 | $7,240 |
| 2016 | $462 | $8,120 | $1,620 | $6,500 |
| 2015 | $413 | $6,250 | $1,250 | $5,000 |
Property History
| Date | Event | Price | Change | Sq Ft Price |
|---|---|---|---|---|
| 04/13/2025 04/13/25 | Pending | -- | -- | -- |
| 04/04/2025 04/04/25 | For Sale | $299,000 | +53.3% | $249 / Sq Ft |
| 11/20/2020 11/20/20 | Sold | $195,000 | -7.1% | $163 / Sq Ft |
| 10/17/2020 10/17/20 | Pending | -- | -- | -- |
| 10/16/2020 10/16/20 | For Sale | $210,000 | +100.2% | $175 / Sq Ft |
| 09/23/2014 09/23/14 | Sold | $104,900 | 0.0% | $87 / Sq Ft |
| 08/22/2014 08/22/14 | Pending | -- | -- | -- |
| 08/11/2014 08/11/14 | For Sale | $104,900 | -- | $87 / Sq Ft |
Deed History
| Date | Type | Sale Price | Title Company |
|---|---|---|---|
| Warranty Deed | $195,000 | Lawyers Title Of Arizona Inc | |
| Warranty Deed | $104,900 | Fidelity Natl Title Agency | |
| Cash Sale Deed | $40,000 | Lawyers Title Insurance Corp | |
| Grant Deed | -- | First American Title Ins Co | |
| Trustee Deed | $54,641 | First American Title Ins Co | |
| Warranty Deed | $140,000 | Guaranty Title Agency | |
| Warranty Deed | $133,000 | -- | |
| Warranty Deed | $77,000 | Stewart Title & Trust | |
| Warranty Deed | $66,700 | Stewart Title & Trust | |
| Warranty Deed | -- | Network Escrow & Title Agenc | |
| Warranty Deed | -- | Network Escrow & Title Agenc |
Mortgage History
| Date | Status | Loan Amount | Loan Type |
|---|---|---|---|
| Previous Owner | $9,573 | New Conventional | |
| Previous Owner | $9,573 | Second Mortgage Made To Cover Down Payment | |
| Previous Owner | $191,468 | FHA | |
| Previous Owner | $95,000 | New Conventional | |
| Previous Owner | $94,410 | New Conventional | |
| Previous Owner | $143,010 | VA | |
| Previous Owner | $35,000 | Credit Line Revolving | |
| Previous Owner | $106,400 | New Conventional | |
| Previous Owner | $77,000 | New Conventional | |
| Previous Owner | $66,615 | FHA | |
| Previous Owner | $58,439 | FHA |
Similar Homes in the area
Source: Arizona Regional Multiple Listing Service (ARMLS)
MLS Number: 6844918
APN: 206-11-696
- 18820 N 34th Ln Unit 1
- 3408 W Kimberly Way
- 18804 N 33rd Dr Unit 2
- 18435 N 36th Ave
- 3226 W Julie Dr
- 3413 W Kristal Way
- 19219 N 33rd Ave
- 3737 W Morrow Dr
- 3124 W Taro Ln
- 3732 W Bluefield Ave
- 19214 N 31st Dr
- 19225 N 31st Dr
- 3212 W Michigan Ave Unit 3
- 18309 N 39th Ave
- 18028 N 33rd Ave
- 3514 W Charleston Ave
- 3302 W Tonto Ln
- 3227 W Villa Rita Dr
- 18250 N 30th Ln
- 17841 N 33rd Dr

