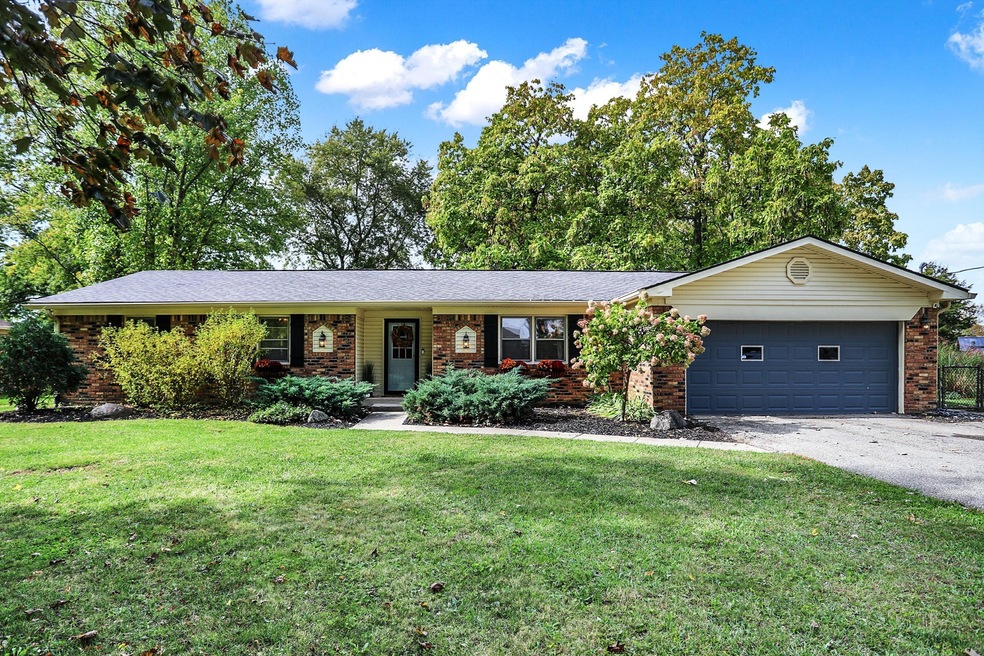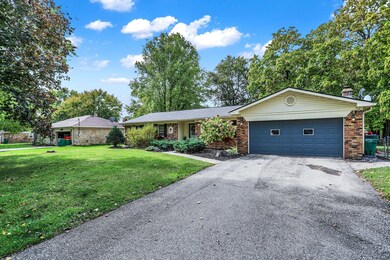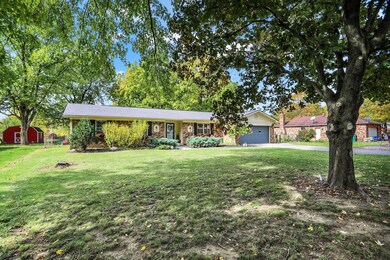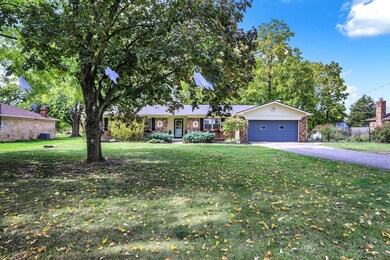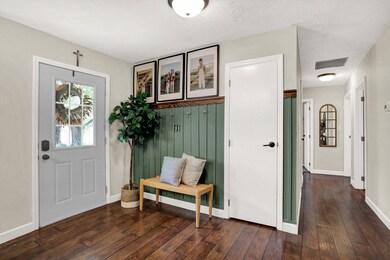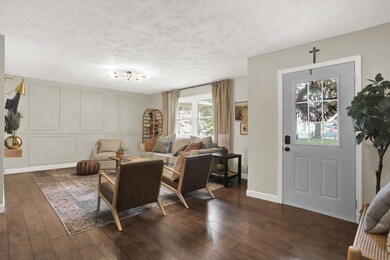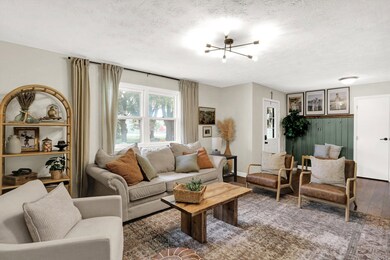
18821 Shady Nook Rd Westfield, IN 46062
West Noblesville NeighborhoodHighlights
- 1 Acre Lot
- Mature Trees
- Separate Formal Living Room
- Washington Woods Elementary School Rated A
- Ranch Style House
- No HOA
About This Home
As of December 2023Did Chip & Jo Gaines style this house? It sure looks like it! Welcome home to this beautifully updated 3BDR ranch on an almost unheard of 1-acre lot in Westfield. What an incredible opportunity to blend country living with modern suburban comforts. The kitchen is a chef's delight, equipped with stainless steel appliances, ample cabinetry, and a convenient butcher block island for meal preparation and dining. The adjacent dining area provides a perfect space for family meals and guests. The primary bedroom suite is a private retreat, complete with an en-suite bathroom. Enjoy lounging in the 3 seasons room with a serene view of the huge backyard perfect for entertaining with a pergola over the large paver patio. Don't take our word for it, go schedule a showing today before it's too late!
Last Agent to Sell the Property
Compass Indiana, LLC Brokerage Email: aspillman@c21scheetz.com License #RB18001179

Last Buyer's Agent
Christy Cutsinger
F.C. Tucker Company

Home Details
Home Type
- Single Family
Est. Annual Taxes
- $1,754
Year Built
- Built in 1972
Lot Details
- 1 Acre Lot
- Mature Trees
Parking
- 2 Car Attached Garage
- Heated Garage
- Garage Door Opener
Home Design
- Ranch Style House
- Brick Exterior Construction
- Block Foundation
- Vinyl Siding
Interior Spaces
- 1,683 Sq Ft Home
- Fireplace Features Masonry
- Window Screens
- Entrance Foyer
- Family Room with Fireplace
- Separate Formal Living Room
- Combination Kitchen and Dining Room
- Pull Down Stairs to Attic
Kitchen
- Eat-In Kitchen
- Gas Oven
- Recirculated Exhaust Fan
- Dishwasher
- Disposal
Bedrooms and Bathrooms
- 3 Bedrooms
- 2 Full Bathrooms
Laundry
- Dryer
- Washer
Home Security
- Smart Locks
- Fire and Smoke Detector
Outdoor Features
- Covered patio or porch
- Shed
Schools
- Washington Woods Elementary School
- Westfield Middle School
- Westfield Intermediate School
- Westfield High School
Utilities
- Forced Air Heating System
- Heating System Uses Propane
- Well
- Electric Water Heater
Community Details
- No Home Owners Association
- Shady Nook Acres Subdivision
Listing and Financial Details
- Legal Lot and Block 4 / 29
- Assessor Parcel Number 290629000020000014
Map
Home Values in the Area
Average Home Value in this Area
Property History
| Date | Event | Price | Change | Sq Ft Price |
|---|---|---|---|---|
| 12/12/2023 12/12/23 | Sold | $375,000 | 0.0% | $223 / Sq Ft |
| 11/11/2023 11/11/23 | Pending | -- | -- | -- |
| 10/26/2023 10/26/23 | Off Market | $375,000 | -- | -- |
| 10/19/2023 10/19/23 | For Sale | $399,000 | +33.0% | $237 / Sq Ft |
| 10/14/2021 10/14/21 | Sold | $300,000 | 0.0% | $178 / Sq Ft |
| 09/16/2021 09/16/21 | Pending | -- | -- | -- |
| 09/10/2021 09/10/21 | For Sale | $299,900 | -- | $178 / Sq Ft |
Tax History
| Year | Tax Paid | Tax Assessment Tax Assessment Total Assessment is a certain percentage of the fair market value that is determined by local assessors to be the total taxable value of land and additions on the property. | Land | Improvement |
|---|---|---|---|---|
| 2024 | $1,863 | $220,200 | $45,000 | $175,200 |
| 2023 | $1,888 | $205,800 | $45,000 | $160,800 |
| 2022 | $1,755 | $187,700 | $45,000 | $142,700 |
| 2021 | $1,435 | $151,900 | $45,000 | $106,900 |
| 2020 | $1,361 | $144,300 | $45,000 | $99,300 |
| 2019 | $1,440 | $144,100 | $25,000 | $119,100 |
| 2018 | $1,509 | $140,100 | $25,000 | $115,100 |
| 2017 | $1,319 | $134,200 | $25,000 | $109,200 |
| 2016 | $1,300 | $131,100 | $25,000 | $106,100 |
| 2014 | $1,298 | $125,400 | $25,000 | $100,400 |
| 2013 | $1,298 | $122,300 | $24,800 | $97,500 |
Mortgage History
| Date | Status | Loan Amount | Loan Type |
|---|---|---|---|
| Open | $357,750 | New Conventional | |
| Closed | $348,750 | New Conventional | |
| Previous Owner | $291,000 | New Conventional | |
| Previous Owner | $188,000 | New Conventional | |
| Previous Owner | $128,155 | New Conventional | |
| Previous Owner | $11,033 | Construction |
Deed History
| Date | Type | Sale Price | Title Company |
|---|---|---|---|
| Warranty Deed | $375,000 | None Listed On Document | |
| Warranty Deed | $300,000 | Mtc | |
| Warranty Deed | -- | Security Title Services |
Similar Homes in Westfield, IN
Source: MIBOR Broker Listing Cooperative®
MLS Number: 21948879
APN: 29-06-29-000-020.000-014
- 6272 Willow Branch Way
- 3922 Holly Brook Dr
- 3923 Holly Brook Dr
- 3917 Holly Brook Dr
- 4103 Railhead Ave
- 19175 River Jordan Dr
- 19113 River Jordan Dr
- 19123 River Jordan Dr
- 4016 Railhead Ave
- 19155 River Jordan Dr
- 3847 Thomas Jefferson St
- 3787 Thomas Jefferson St
- 4087 Railhead Ave
- 4905 Andover Pkwy
- 3767 Thomas Jefferson St
- 4007 Bullfinch Way
- 19283 Donelson Ln
- 3727 Thomas Jefferson St
- 3707 Thomas Jefferson St
- 3687 Thomas Jefferson St
