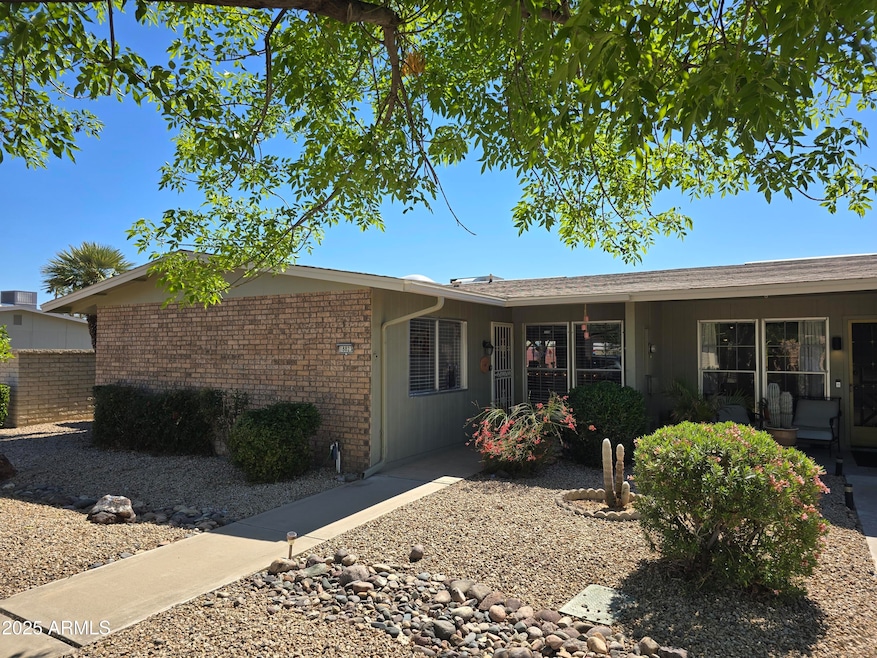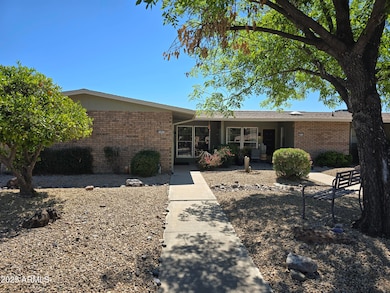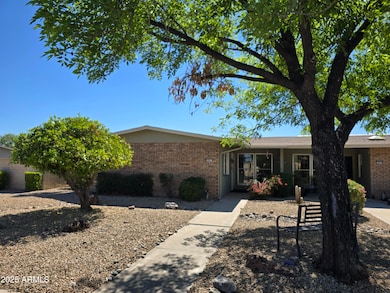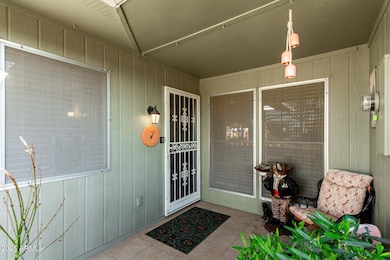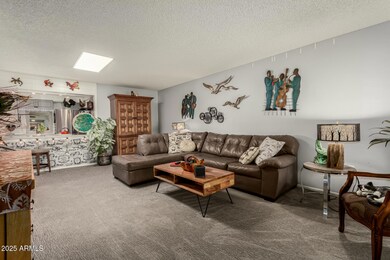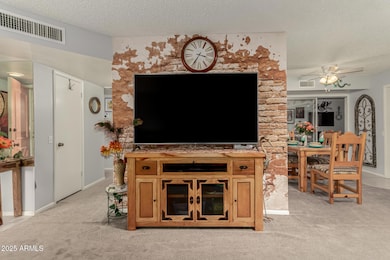
18823 N 134th Ave Sun City West, AZ 85375
Estimated payment $1,917/month
Highlights
- Golf Course Community
- Clubhouse
- Heated Community Pool
- Fitness Center
- End Unit
- Tennis Courts
About This Home
Welcome home! Recently remodeled 2 bedrm / 1.75 bathrm patio home w/upgrades * 2020 Open-Concept Kitchen with 8' x 3' quartz kitchen island w/ self-venting electric cooktop w/ stove, pan rack, breakfast bar & newer appliances. This open floor plan and 3 skylights in the home offer lots of natural light. The primary bedroom is oversized and opens into the AZ Sun Room. The primary bedroom also has an upgraded bathroom. The second bedroom is spacious with easy access to the upgraded hall bathroom. The beautiful back patio has a 10' x 14' covered cedar ramada offering a cozy space for entertaining friends. Garage has attached storage cabinets and a workbench. Sun City West is a 55+ age-restricted community with lots of Rec Center fun and golf amenities. Make this unique home yours today.
Townhouse Details
Home Type
- Townhome
Est. Annual Taxes
- $689
Year Built
- Built in 1979
Lot Details
- 2,520 Sq Ft Lot
- End Unit
- 1 Common Wall
- Desert faces the front and back of the property
- Block Wall Fence
HOA Fees
- $328 Monthly HOA Fees
Parking
- 1.5 Car Garage
Home Design
- Wood Frame Construction
- Composition Roof
Interior Spaces
- 1,401 Sq Ft Home
- 1-Story Property
- Skylights
Kitchen
- Breakfast Bar
- Kitchen Island
Flooring
- Carpet
- Tile
Bedrooms and Bathrooms
- 2 Bedrooms
- Remodeled Bathroom
- 2 Bathrooms
Accessible Home Design
- Grab Bar In Bathroom
- No Interior Steps
Schools
- Adult Elementary And Middle School
- Adult High School
Utilities
- Cooling Available
- Heating Available
- High Speed Internet
- Cable TV Available
Listing and Financial Details
- Tax Lot 172
- Assessor Parcel Number 232-03-172
Community Details
Overview
- Association fees include roof repair, insurance, sewer, pest control, (see remarks), front yard maint, trash, water, roof replacement, maintenance exterior
- Colby Managment Association, Phone Number (623) 977-3860
- Built by Del Webb
- Sun City West Unit 4 Subdivision, G7633 Floorplan
Amenities
- Clubhouse
- Theater or Screening Room
- Recreation Room
Recreation
- Golf Course Community
- Tennis Courts
- Racquetball
- Fitness Center
- Heated Community Pool
- Community Spa
- Bike Trail
Map
Home Values in the Area
Average Home Value in this Area
Tax History
| Year | Tax Paid | Tax Assessment Tax Assessment Total Assessment is a certain percentage of the fair market value that is determined by local assessors to be the total taxable value of land and additions on the property. | Land | Improvement |
|---|---|---|---|---|
| 2025 | $689 | $10,142 | -- | -- |
| 2024 | $665 | $9,659 | -- | -- |
| 2023 | $665 | $18,000 | $3,600 | $14,400 |
| 2022 | $623 | $15,860 | $3,170 | $12,690 |
| 2021 | $649 | $14,110 | $2,820 | $11,290 |
| 2020 | $633 | $12,680 | $2,530 | $10,150 |
| 2019 | $620 | $11,320 | $2,260 | $9,060 |
| 2018 | $597 | $10,070 | $2,010 | $8,060 |
| 2017 | $574 | $8,900 | $1,780 | $7,120 |
| 2016 | $543 | $6,450 | $1,290 | $5,160 |
| 2015 | $528 | $6,450 | $1,290 | $5,160 |
Property History
| Date | Event | Price | Change | Sq Ft Price |
|---|---|---|---|---|
| 02/13/2025 02/13/25 | Price Changed | $274,990 | -1.8% | $196 / Sq Ft |
| 01/12/2025 01/12/25 | For Sale | $280,000 | +40.0% | $200 / Sq Ft |
| 04/14/2020 04/14/20 | Sold | $200,000 | -2.4% | $131 / Sq Ft |
| 03/15/2020 03/15/20 | For Sale | $205,000 | +2.5% | $134 / Sq Ft |
| 03/13/2020 03/13/20 | Off Market | $200,000 | -- | -- |
| 03/09/2020 03/09/20 | Price Changed | $205,000 | -1.0% | $134 / Sq Ft |
| 03/04/2020 03/04/20 | For Sale | $207,000 | -- | $135 / Sq Ft |
Deed History
| Date | Type | Sale Price | Title Company |
|---|---|---|---|
| Warranty Deed | $200,000 | Great American Title Agency | |
| Warranty Deed | $140,000 | Lawyers Title Of Arizona Inc | |
| Warranty Deed | $86,500 | First American Title |
Mortgage History
| Date | Status | Loan Amount | Loan Type |
|---|---|---|---|
| Open | $128,900 | New Conventional | |
| Closed | $125,000 | New Conventional | |
| Previous Owner | $100,000 | Seller Take Back | |
| Previous Owner | $29,628 | New Conventional | |
| Previous Owner | $50,000 | New Conventional |
Similar Homes in Sun City West, AZ
Source: Arizona Regional Multiple Listing Service (ARMLS)
MLS Number: 6803986
APN: 232-03-172
- 13336 W Desert Glen Dr
- 13409 W Copperstone Dr Unit 4
- 13367 W Desert Glen Dr
- 13404 W Copperstone Dr
- 13311 W Copperstone Dr
- 13435 W Desert Glen Dr
- 13315 W Prospect Dr
- 13438 W Desert Glen Dr Unit 4
- 18835 N Palomar Dr
- 13443 W Copperstone Dr
- 18833 N Palomar Dr
- 13447 W Copperstone Dr
- 18841 N Palomar Dr Unit 7
- 18655 N Palomar Dr
- 18807 N Palomar Dr
- 13467 W Desert Glen Dr
- 13234 W Desert Glen Dr
- 13261 W Countryside Dr
- 19019 N Camino Del Sol
- 18842 N Palomar Dr
